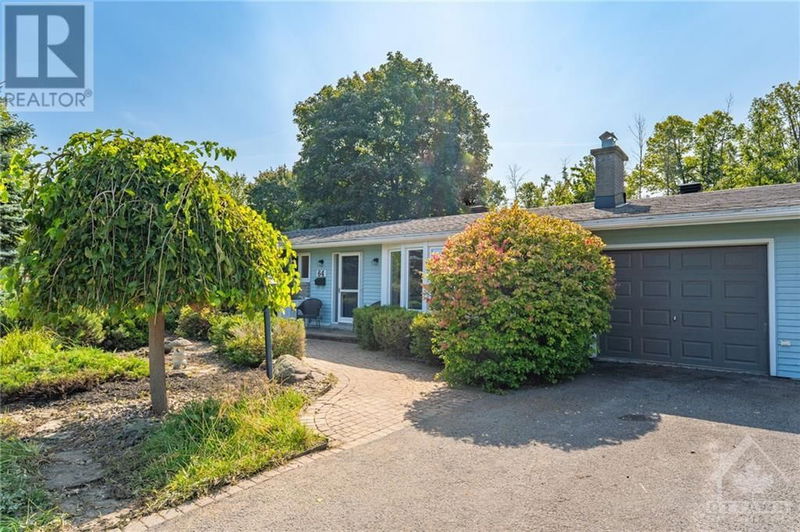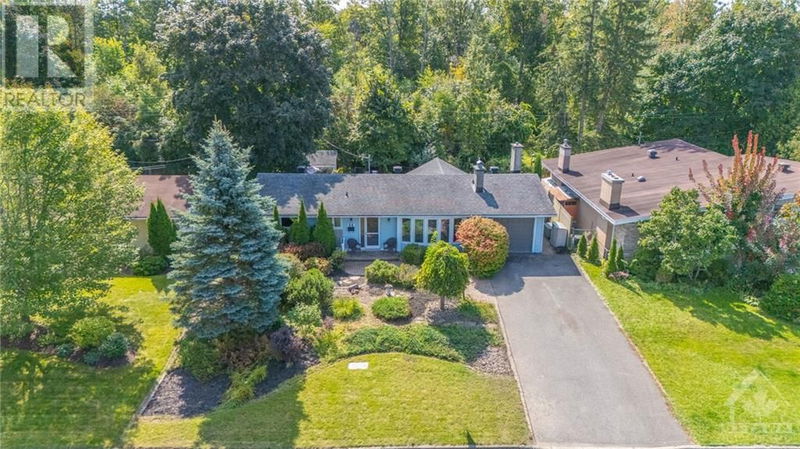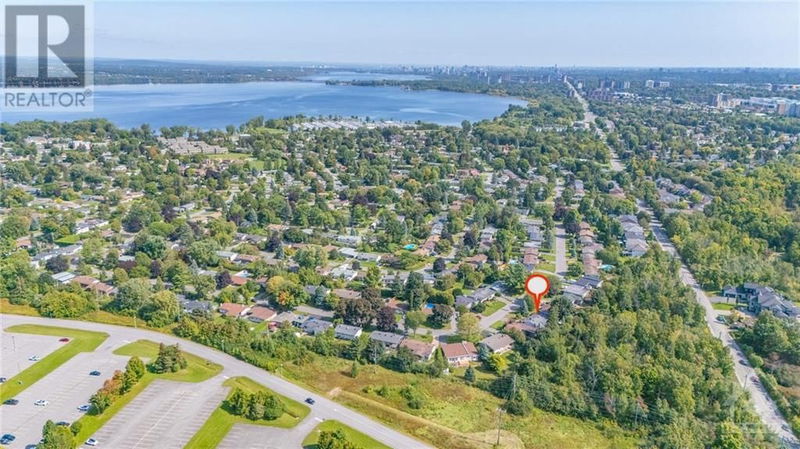64 CLEADON
Crystal Beach | Ottawa
$795,000.00
Listed 26 days ago
- 4 bed
- 4 bath
- - sqft
- 4 parking
- Single Family
Property history
- Now
- Listed on Sep 13, 2024
Listed for $795,000.00
26 days on market
Location & area
Schools nearby
Home Details
- Description
- Welcome to 64 Cleadon Dr in Crystal Beach! This remarkable 4 Bedrm, 4 Bath bungalow features a unique & expansive main floor addition, adding 490 sq. ft. of living space to accommodate your growing family. Situated on a premium lot that backs onto tranquil NCC land—enjoy the privacy of no rear neighbors! The heart of the home is its large main-floor family room, which boasts a cozy gas fireplace & vaulted ceilings creating an inviting atmosphere. This area seamlessly integrates with a versatile 4th bdrm (or flex room) & a 2nd ensuite, perfect for guests. The bay window in the living rm floods the home w/natural sunlight. The primary bdrm includes its own ensuite. The finished lower level features a rec room, a 4th bath, laundry, workshop and ample storage. The location is unbeatable- walking distance to DND headquarters, the Nepean Sail Club, the Ottawa River, & the upcoming Moodie LRT station. Don’t miss out—schedule your viewing today! 24hr irrevocable (id:39198)
- Additional media
- https://youtu.be/qSEY2PvyT2U
- Property taxes
- $5,537.00 per year / $461.42 per month
- Basement
- Finished, Full
- Year build
- 1963
- Type
- Single Family
- Bedrooms
- 4
- Bathrooms
- 4
- Parking spots
- 4 Total
- Floor
- Hardwood, Laminate, Wall-to-wall carpet, Mixed Flooring
- Balcony
- -
- Pool
- -
- External material
- Brick | Siding
- Roof type
- -
- Lot frontage
- -
- Lot depth
- -
- Heating
- Forced air, Natural gas
- Fire place(s)
- 2
- Main level
- Living room
- 11'5" x 18'2"
- Dining room
- 9'0" x 10'0"
- Kitchen
- 10'8" x 13'4"
- Family room
- 11'6" x 24'10"
- Primary Bedroom
- 10'11" x 12'7"
- Bedroom
- 8'1" x 10'0"
- Bedroom
- 10'0" x 10'0"
- Bedroom
- 10'5" x 16'4"
- 2pc Ensuite bath
- 4'6" x 4'9"
- 3pc Ensuite bath
- 4'3" x 9'11"
- 4pc Bathroom
- 6'6" x 6'9"
- Basement
- Recreation room
- 24'3" x 24'4"
- Laundry room
- 5'10" x 12'0"
- Storage
- 8'2" x 12'6"
- Workshop
- 10'7" x 18'2"
- 2pc Bathroom
- 6'8" x 7'2"
Listing Brokerage
- MLS® Listing
- 1411696
- Brokerage
- ROYAL LEPAGE TEAM REALTY
Similar homes for sale
These homes have similar price range, details and proximity to 64 CLEADON









