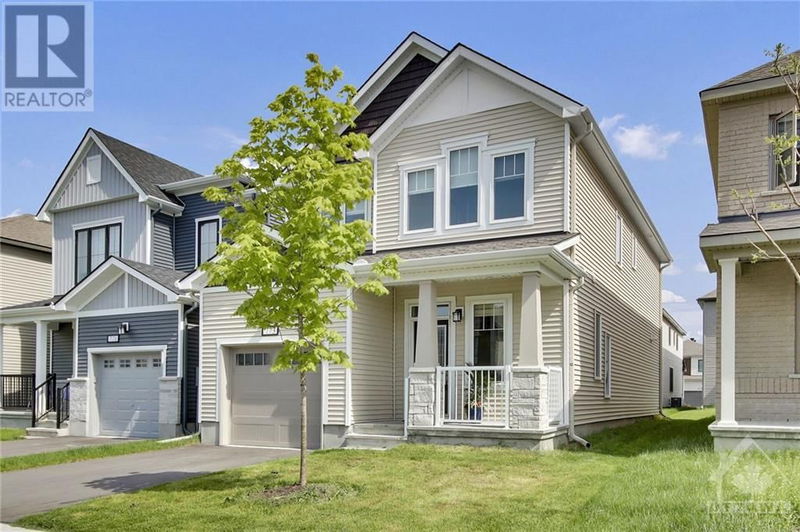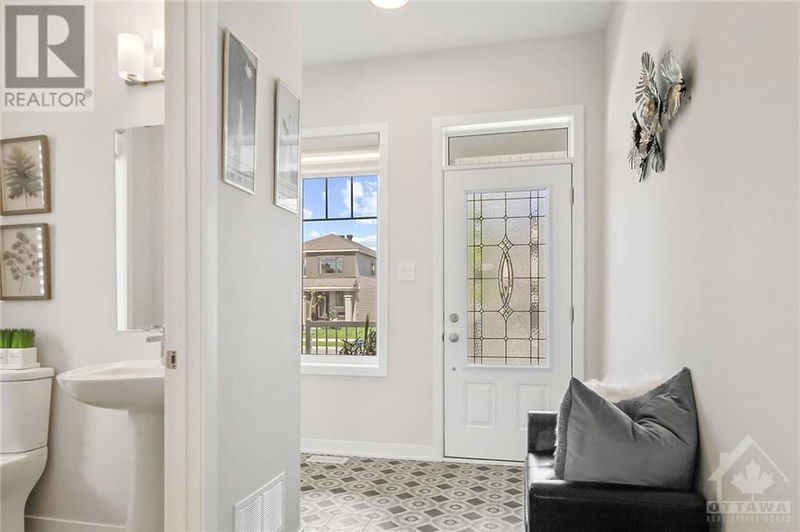773 DERREEN
Kanata Connections | Stittsville
$775,000.00
Listed 26 days ago
- 4 bed
- 3 bath
- - sqft
- 2 parking
- Single Family
Property history
- Now
- Listed on Sep 13, 2024
Listed for $775,000.00
26 days on market
Location & area
Schools nearby
Home Details
- Description
- We don't say this lightly - amazing home value for this price! Why wait for a new build when you can have it all? New and move in ready on Derreen Avenue! Not just ready but LOADED with over 100.0K of upgrades. EVERYTHING and EXACTLY what you were looking for. This 4 bedroom, 2.5 bath Primrose 2 model, is so pretty, so bright. The neighbourhood enjoys 4 schools within its zone and is also PARK heaven with plenty of parks and recreation facilities within a 20-minute walk. Canadian Tire Centre, Tangers Outlet and the 417 are close. This pristine home has upgraded 9 ft, flat ceilings on both floors! We love the dramatic coffered ceiling(upgraded) in the dining room. The stylish upgraded gas fireplace centres the great room and chef's kitchen with 1000's of $$ upgraded to enjoy. Not a speck of carpet, instead, an impressive hardwood staircase and luxury vinyl for easy care and maintenance on both levels. All custom motorised window coverings. Eavestroughs. HURRY! Open House Sunday! (id:39198)
- Additional media
- https://warrenteamottawa.com/773-derreen-avenue
- Property taxes
- $4,842.00 per year / $403.50 per month
- Basement
- Unfinished, Full
- Year build
- 2022
- Type
- Single Family
- Bedrooms
- 4
- Bathrooms
- 3
- Parking spots
- 2 Total
- Floor
- Hardwood, Laminate, Ceramic
- Balcony
- -
- Pool
- -
- External material
- Brick | Siding
- Roof type
- -
- Lot frontage
- -
- Lot depth
- -
- Heating
- Forced air, Natural gas
- Fire place(s)
- 1
- Main level
- Foyer
- 0’0” x 0’0”
- 2pc Bathroom
- 0’0” x 0’0”
- Dining room
- 10'4" x 12'6"
- Great room
- 12'10" x 15'0"
- Kitchen
- 9'10" x 10'9"
- Eating area
- 9'0" x 9'10"
- Second level
- Primary Bedroom
- 13'0" x 14'2"
- 5pc Ensuite bath
- 0’0” x 0’0”
- Other
- 0’0” x 0’0”
- Bedroom
- 10'0" x 10'5"
- Bedroom
- 9'10" x 12'4"
- Bedroom
- 9'0" x 10'0"
- 4pc Bathroom
- 0’0” x 0’0”
- Laundry room
- 0’0” x 0’0”
Listing Brokerage
- MLS® Listing
- 1411634
- Brokerage
- RE/MAX HALLMARK REALTY GROUP
Similar homes for sale
These homes have similar price range, details and proximity to 773 DERREEN









