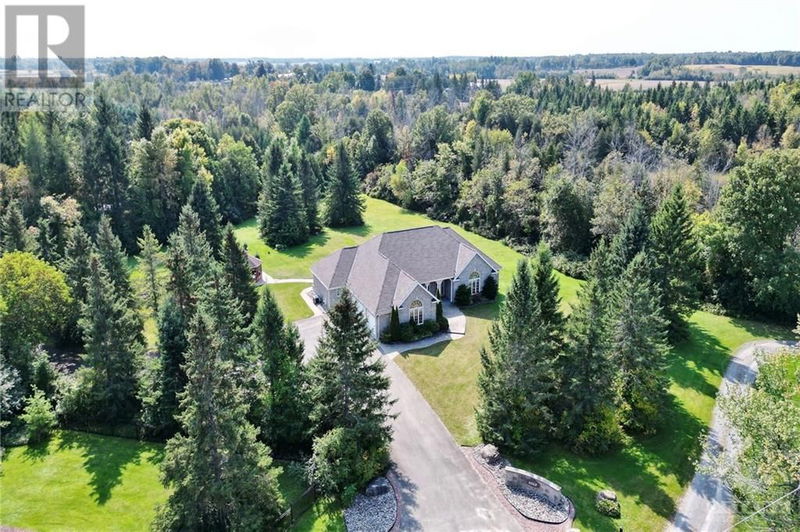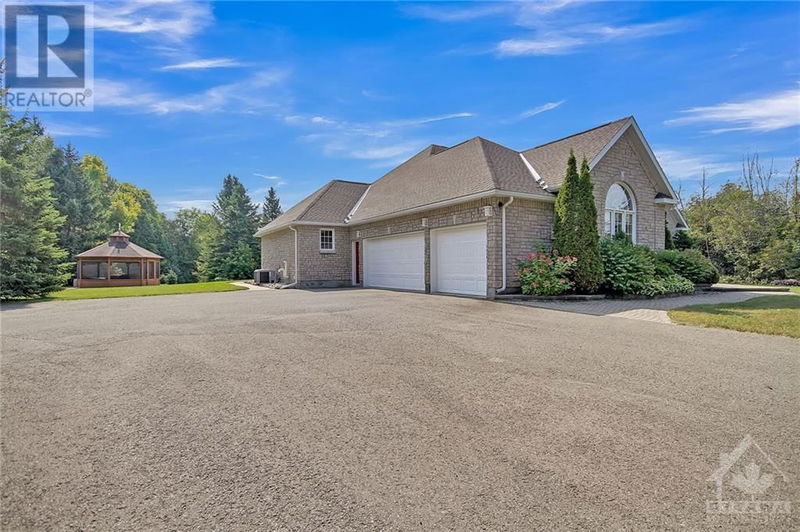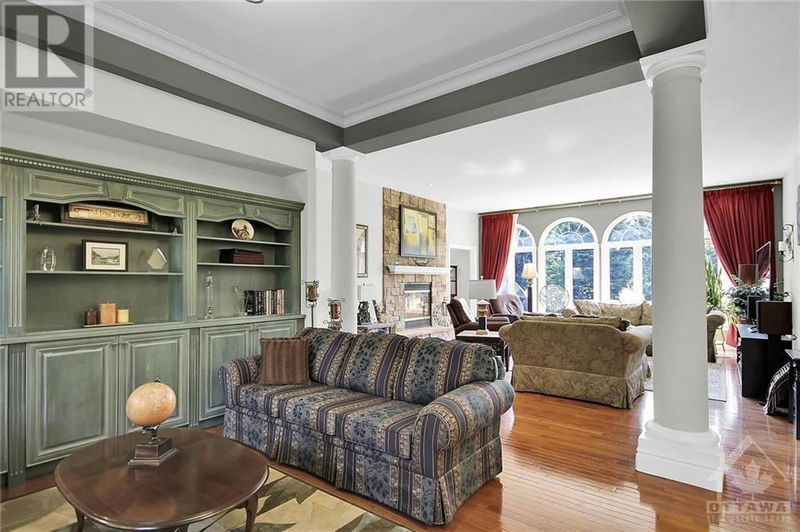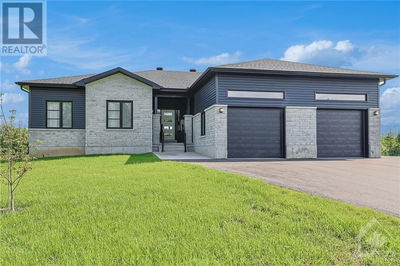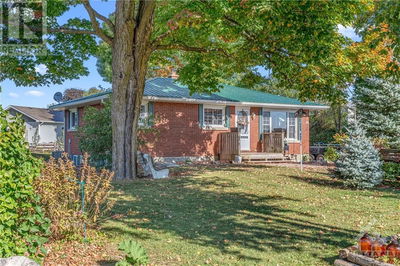6068 JAMES BELL
MANOTICK | Ottawa
$1,395,000.00
Listed 18 days ago
- 2 bed
- 4 bath
- - sqft
- 10 parking
- Single Family
Property history
- Now
- Listed on Sep 20, 2024
Listed for $1,395,000.00
18 days on market
Location & area
Schools nearby
Home Details
- Description
- SPECTUACULAR custom built bungalow on a private 2.37 acre lot in a quite family friendly subdivision, near the banks of the Rideau river. Open concept with a spacious foyer, great room and formal dining area all with 10' ceilings. Cultured stone fireplace open to the great room and kitchen eating area. Gourmet kitchen, a chef's delight with custom cabinetry, granite countertops & stainless steel appliances. Magnificent primary bedroom with luxurious ensuite bath and large walk-in closet. Optional additional bedroom currently used as home office , with ensuite bath attached. Quality throughout this fine home ! Finished lower level contains the recreation room, additional bedroom and a full bathroom. Granny suite potential here. Workshop and ample storage space. Beautifully landscaped, screened gazebo and rear deck a great place to relax and enjoy the privacy offered here. Just minutes south of the historic Village of Manotick and all that it has to offer. A must see, you'll Love It ! (id:39198)
- Additional media
- -
- Property taxes
- $6,774.00 per year / $564.50 per month
- Basement
- Partially finished, Full
- Year build
- 2001
- Type
- Single Family
- Bedrooms
- 2 + 2
- Bathrooms
- 4
- Parking spots
- 10 Total
- Floor
- Tile, Hardwood, Wall-to-wall carpet
- Balcony
- -
- Pool
- -
- External material
- Stone | Vinyl
- Roof type
- -
- Lot frontage
- -
- Lot depth
- -
- Heating
- Forced air, Natural gas
- Fire place(s)
- 1
- Main level
- Primary Bedroom
- 17'2" x 17'4"
- Bedroom
- 11'0" x 12'7"
- Den
- 12'11" x 14'8"
- Dining room
- 10'6" x 13'3"
- Kitchen
- 16'11" x 26'11"
- Laundry room
- 6'0" x 12'6"
- Living room
- 19'0" x 21'6"
- Foyer
- 8'8" x 9'9"
- 5pc Ensuite bath
- 8'11" x 13'0"
- Partial bathroom
- 5'0" x 6'0"
- Full bathroom
- 6'7" x 8'8"
- Basement
- Bedroom
- 13'8" x 14'5"
- Bedroom
- 12'0" x 18'7"
- Recreation room
- 15'6" x 43'0"
- 3pc Ensuite bath
- 5'7" x 12'0"
- Utility room
- 22'6" x 27'0"
- Storage
- 13'3" x 21'8"
Listing Brokerage
- MLS® Listing
- 1411717
- Brokerage
- COLDWELL BANKER FIRST OTTAWA REALTY
Similar homes for sale
These homes have similar price range, details and proximity to 6068 JAMES BELL
