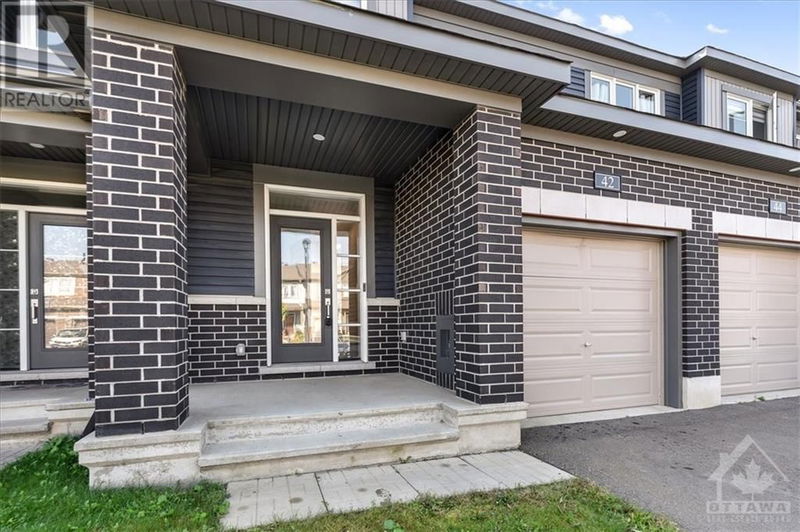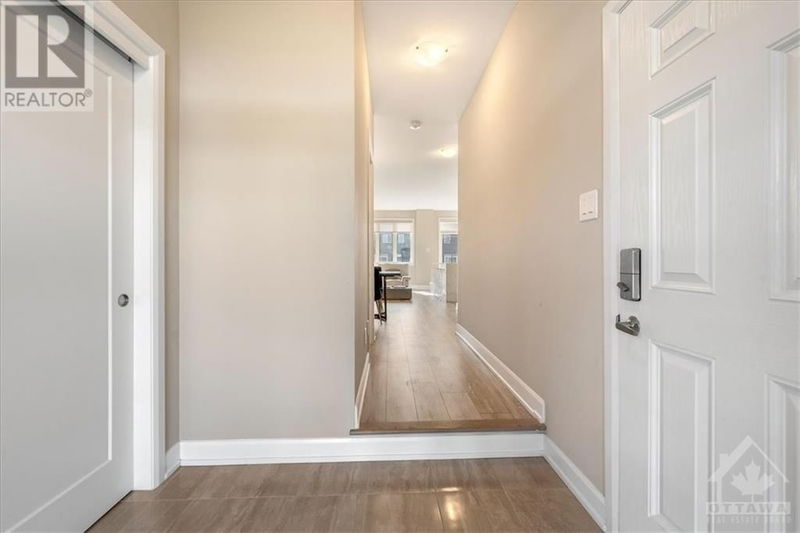42 GARDENPOST
Avalon West | Orleans
$632,500.00
Listed 21 days ago
- 3 bed
- 3 bath
- - sqft
- 3 parking
- Single Family
Property history
- Now
- Listed on Sep 18, 2024
Listed for $632,500.00
21 days on market
Location & area
Schools nearby
Home Details
- Description
- Welcome home! Stunningly upgraded & stylish 2020 Minto Monterey featuring 1873 sqft of living space (incl. 435 sqft in finished basement) located on quiet street and backing onto walking trail! Pull up the driveway large enough for 2 cars before entering the spacious foyer with large closet passing the convenient partial bath & garage entry before entering the open concept main living space with wide plank laminate flooring, dedicated dining space, gorgeous kitchen with white cabinets, gold accents, quartz counters, SS appliances extended island overlooking the bright living room & patio doors leading to the fully fenced backyard. Upstairs is the generous size primary bedroom with WIC & 3 piece ensuite with glass shower, 2 great size secondary bedrooms, full bath & laundry room. The finished basement features the versatile family room with large window & tons of storage! Great location close to all amenities, parks, dog park, trails, schools and more! Prepared to be wowed! (id:39198)
- Additional media
- https://listings.fulltone360.com/42-Gardenpost-Ter
- Property taxes
- $3,982.00 per year / $331.83 per month
- Basement
- Finished, Full
- Year build
- 2020
- Type
- Single Family
- Bedrooms
- 3
- Bathrooms
- 3
- Parking spots
- 3 Total
- Floor
- Tile, Laminate, Wall-to-wall carpet
- Balcony
- -
- Pool
- -
- External material
- Brick | Vinyl
- Roof type
- -
- Lot frontage
- -
- Lot depth
- -
- Heating
- Forced air, Natural gas
- Fire place(s)
- -
- Main level
- Foyer
- 0’0” x 0’0”
- Partial bathroom
- 0’0” x 0’0”
- Living room
- 10'4" x 14'0"
- Dining room
- 10'0" x 10'4"
- Kitchen
- 8'8" x 16'3"
- Second level
- Primary Bedroom
- 13'11" x 13'0"
- 3pc Ensuite bath
- 0’0” x 0’0”
- Other
- 0’0” x 0’0”
- Bedroom
- 10'0" x 11'1"
- Bedroom
- 9'1" x 10'1"
- Laundry room
- 0’0” x 0’0”
- Full bathroom
- 0’0” x 0’0”
- Basement
- Family room
- 15'4" x 19'5"
- Storage
- 0’0” x 0’0”
- Utility room
- 0’0” x 0’0”
Listing Brokerage
- MLS® Listing
- 1411872
- Brokerage
- KELLER WILLIAMS INTEGRITY REALTY
Similar homes for sale
These homes have similar price range, details and proximity to 42 GARDENPOST









