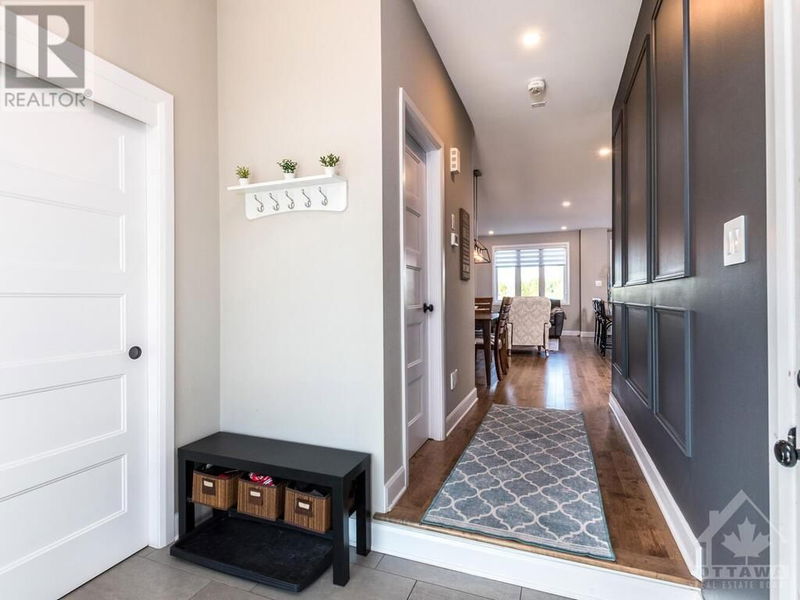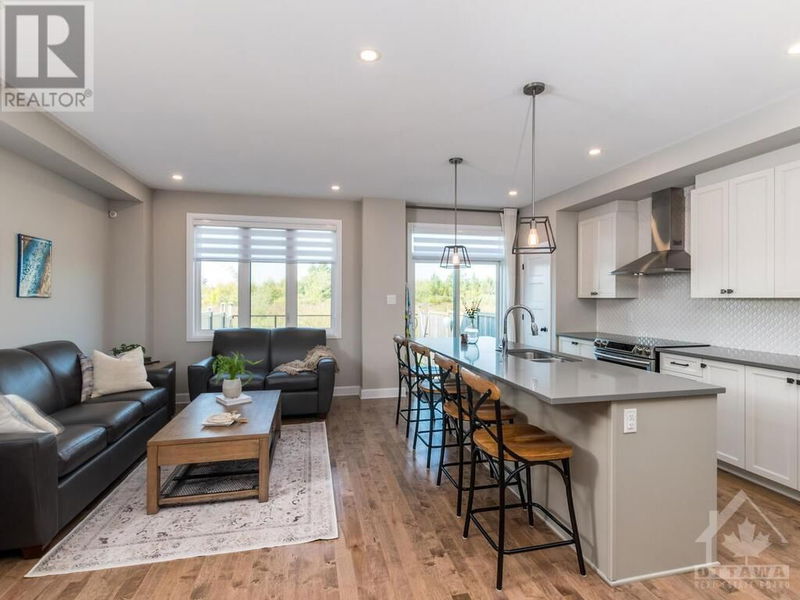227 MOUNTAIN SORREL
Avalon West | Ottawa
$684,900.00
Listed 23 days ago
- 3 bed
- 4 bath
- - sqft
- 3 parking
- Single Family
Property history
- Now
- Listed on Sep 16, 2024
Listed for $684,900.00
23 days on market
Location & area
Schools nearby
Home Details
- Description
- END-UNIT townhome with over $50,000 in upgrades. The open-concept design is filled with natural light, creating a bright and inviting ambiance. The main floor features a spacious family and dining room with quality hardwood flooring and stylish modern finishes. The chef’s kitchen is equipped with ample cabinetry, a large island, quartz countertops, and Energy Star appliances. Upstairs, you'll find 3 generous bedrooms (all hardwood flooring), a full bath, and a convenient laundry room. The primary bedroom includes a luxurious ensuite and a walk-in closet. The finished basement family room offers a cozy space with plenty of natural light, a gas fireplace, and a 2-piece bath. Carpet only on the stairs. Enjoy the fenced backyard and relax on your interlock patio. Located within walking distance of parks, including Ouellette Park with its splash pad, soccer field, and basketball court. Close to schools, transit, shopping, and more. Perfect for families! Perfect for first-time homebuyers! (id:39198)
- Additional media
- https://tours.lynnelias.ca/2277180?a=1
- Property taxes
- $4,378.00 per year / $364.83 per month
- Basement
- Finished, Full
- Year build
- 2018
- Type
- Single Family
- Bedrooms
- 3
- Bathrooms
- 4
- Parking spots
- 3 Total
- Floor
- Tile, Hardwood, Mixed Flooring
- Balcony
- -
- Pool
- -
- External material
- Brick | Siding
- Roof type
- -
- Lot frontage
- -
- Lot depth
- -
- Heating
- Forced air, Natural gas
- Fire place(s)
- 1
- Main level
- Foyer
- 7'4" x 7'2"
- Living room
- 10'10" x 16'2"
- 2pc Bathroom
- 5'0" x 5'10"
- Kitchen
- 8'9" x 16'2"
- Eating area
- 7'10" x 12'2"
- Second level
- Bedroom
- 9'5" x 12'5"
- Laundry room
- 6'1" x 6'8"
- 4pc Ensuite bath
- 6'0" x 9'9"
- Primary Bedroom
- 13'5" x 15'9"
- 4pc Bathroom
- 4'11" x 8'7"
- Bedroom
- 10'0" x 11'0"
- Other
- 0’0” x 0’0”
- Basement
- Family room/Fireplace
- 11'7" x 22'3"
- Storage
- 6'11" x 15'3"
- 2pc Bathroom
- 4'8" x 5'6"
Listing Brokerage
- MLS® Listing
- 1411880
- Brokerage
- COLDWELL BANKER FIRST OTTAWA REALTY
Similar homes for sale
These homes have similar price range, details and proximity to 227 MOUNTAIN SORREL









