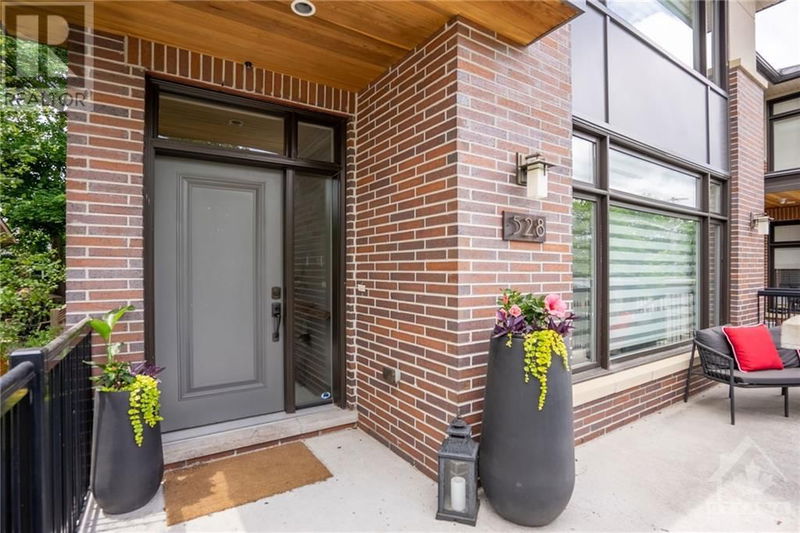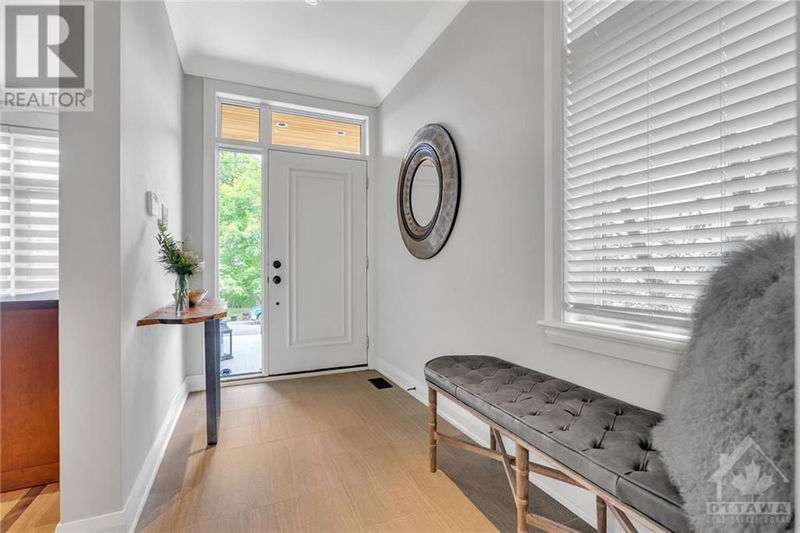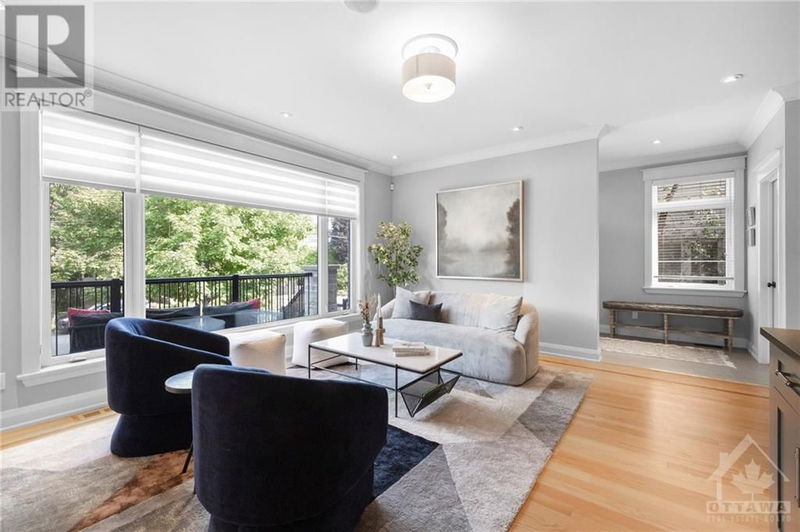528 COLE
Westboro/Mckellar Park | Ottawa
$2,299,000.00
Listed 25 days ago
- 4 bed
- 4 bath
- - sqft
- 6 parking
- Single Family
Property history
- Now
- Listed on Sep 13, 2024
Listed for $2,299,000.00
25 days on market
Location & area
Schools nearby
Home Details
- Description
- Welcome to 528 Cole, take note of the meticulously crafted design - a perfect blend of elegance & functionality. Upon entering, you are greeted by an abundance of natural light that fills the home, creating a warm &inviting atmosphere. The quality of this build is evident from brick exterior, rich oak hardwood, crown mouldings, coffered ceilings, gourmet kitchen w/ elevated appliances, natural stone counter surfaces, heated floors, classic tile design, architrave door details and custom millwork throughout. The fenced garden w/ PVC decking offers privacy for relaxation or entertaining. The overszd 2car garage provides ample space for your belongings. Located in the desirable Westboro nbrhood, this property offers easy access to a vibrant community w trendy shops, gourmet restaurants, top schools, and scenic parks. With its custom craftsmanship and attention to detail, 528 Cole presents an unparalleled opportunity to own a luxurious home in one of Ottawa's most sought-after locations. (id:39198)
- Additional media
- -
- Property taxes
- $12,662.00 per year / $1,055.17 per month
- Basement
- Finished, Full
- Year build
- 2015
- Type
- Single Family
- Bedrooms
- 4
- Bathrooms
- 4
- Parking spots
- 6 Total
- Floor
- Tile, Hardwood
- Balcony
- -
- Pool
- -
- External material
- Brick | Stucco
- Roof type
- -
- Lot frontage
- -
- Lot depth
- -
- Heating
- Forced air, Natural gas
- Fire place(s)
- 1
- Main level
- Foyer
- 5'4" x 10'9"
- Kitchen
- 9'2" x 11'6"
- Living room
- 15'1" x 16'1"
- Eating area
- 10'8" x 11'7"
- Office
- 7'10" x 7'11"
- Pantry
- 4'0" x 5'6"
- 2pc Bathroom
- 0’0” x 0’0”
- Family room
- 11'1" x 16'4"
- Second level
- Primary Bedroom
- 13'5" x 16'1"
- 6pc Ensuite bath
- 9'7" x 11'8"
- Bedroom
- 10'1" x 11'10"
- 4pc Bathroom
- 0’0” x 0’0”
- Lower level
- Recreation room
- 16'6" x 16'8"
- 4pc Bathroom
- 0’0” x 0’0”
Listing Brokerage
- MLS® Listing
- 1411883
- Brokerage
- ENGEL & VOLKERS OTTAWA
Similar homes for sale
These homes have similar price range, details and proximity to 528 COLE









