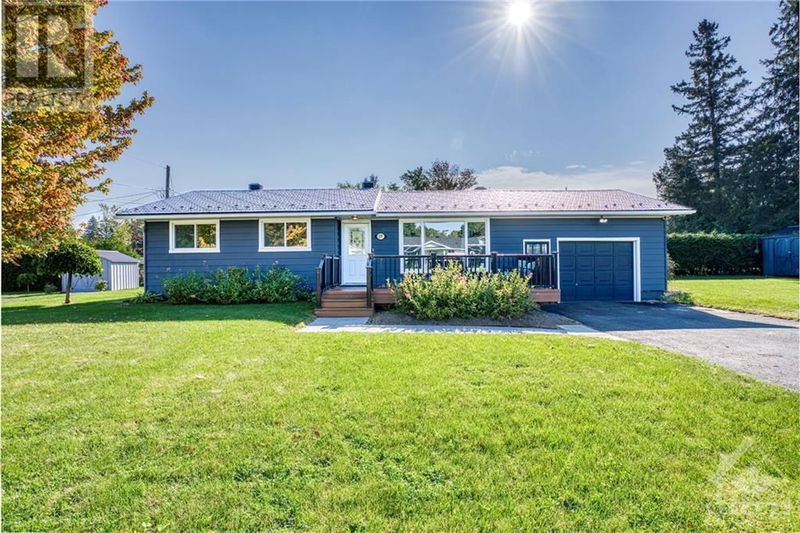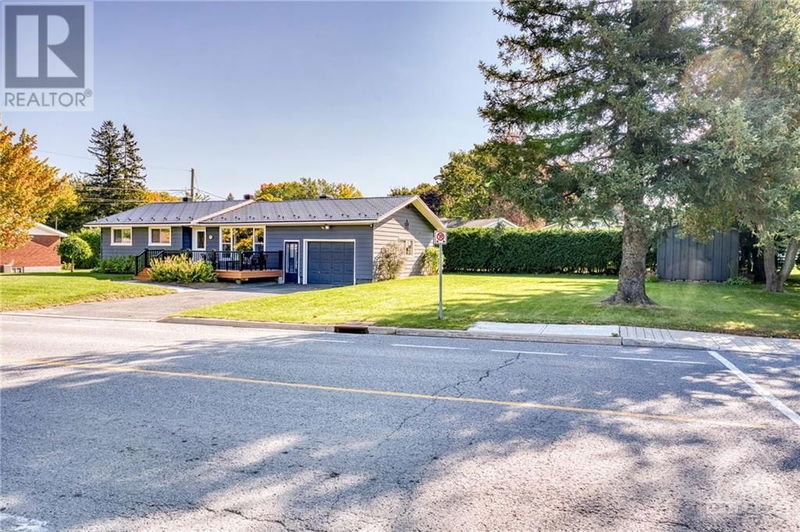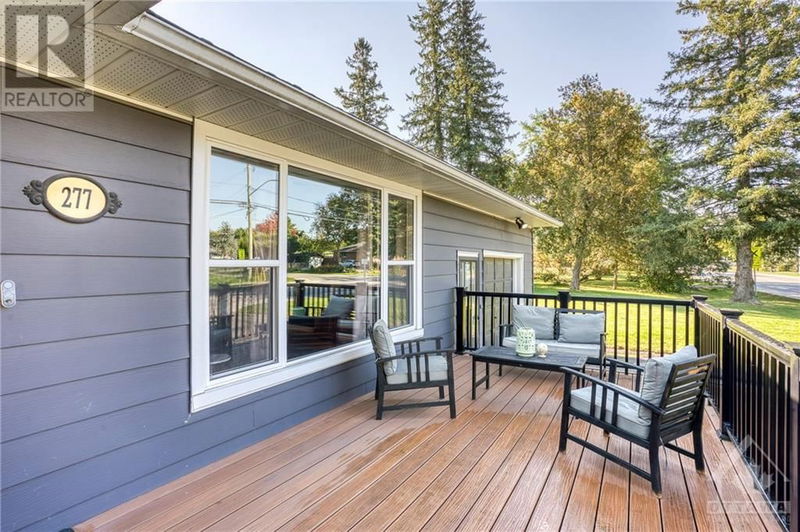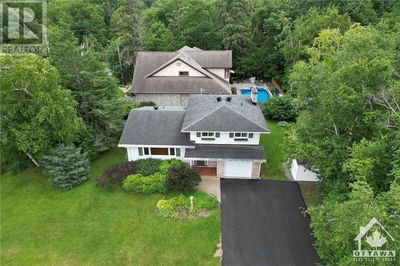277 BRIDGE
Almonte | Almonte
$549,900.00
Listed 18 days ago
- 3 bed
- 2 bath
- - sqft
- 3 parking
- Single Family
Property history
- Now
- Listed on Sep 20, 2024
Listed for $549,900.00
18 days on market
Location & area
Schools nearby
Home Details
- Description
- Family home!! You are greeted by a new composite front deck(2019) the perfect spot to visit with your neighbours. Sun filled living rm with hard wd floors. A generous sized kitchen + a spacious eating area which has patio doors giving access to a deck & your private, hedged back yard. A perfect place for your next BBQ. Three well sized bedrms & the primary bedroom has both a dcc & a scc. The LL is partially finished with a rec rm & some other rms already framed in. There is also a 2 piece bathrm conveniently located in the LL. The over sized single garage has inside access to the main flr & direct access to the back yard. The garage is ideal for the hobbyist to work on special projects. Loads of storage space in both the garage & the lower level. A short walk to Naismith School, the Arena, Curling Rink & Gemmill Park. Recent upgrades include new furnace, duct work, c air, gas line for the BBQ & water softener all in 2018, new metal roof in 2022, new electric hot water tank in 2023 (id:39198)
- Additional media
- https://mikeclarkproductions.com/277-bridge-st
- Property taxes
- $3,908.00 per year / $325.67 per month
- Basement
- Partially finished, Full
- Year build
- 1965
- Type
- Single Family
- Bedrooms
- 3
- Bathrooms
- 2
- Parking spots
- 3 Total
- Floor
- Hardwood, Wall-to-wall carpet, Mixed Flooring
- Balcony
- -
- Pool
- -
- External material
- Siding
- Roof type
- -
- Lot frontage
- -
- Lot depth
- -
- Heating
- Forced air, Natural gas
- Fire place(s)
- -
- Main level
- Kitchen
- 11'5" x 10'11"
- Eating area
- 11'5" x 8'4"
- Living room
- 19'10" x 11'6"
- Primary Bedroom
- 13'5" x 10'4"
- Bedroom
- 10'3" x 7'11"
- Bedroom
- 13'5" x 8'7"
- 4pc Bathroom
- 7'11" x 4'11"
- Lower level
- Family room
- 17'10" x 11'6"
- 2pc Bathroom
- 6'4" x 5'5"
- Laundry room
- 10'5" x 9'0"
- Utility room
- 11'3" x 8'9"
- Storage
- 0’0” x 0’0”
- Storage
- 0’0” x 0’0”
Listing Brokerage
- MLS® Listing
- 1411994
- Brokerage
- ROYAL LEPAGE TEAM REALTY
Similar homes for sale
These homes have similar price range, details and proximity to 277 BRIDGE









