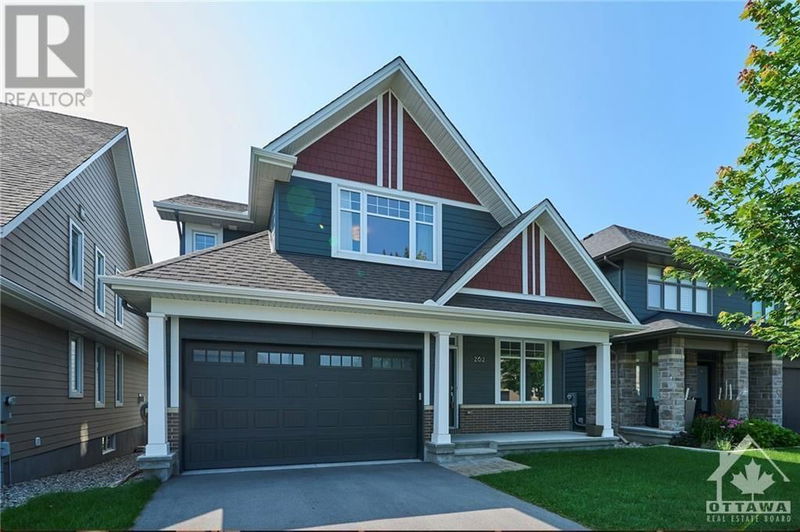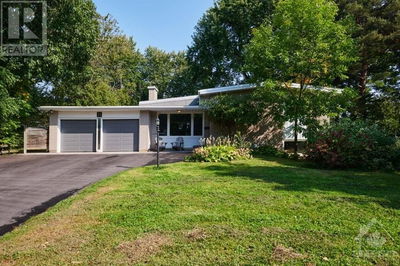262 KILSPINDIE
Stonebridge | Ottawa
$1,000,000.00
Listed 22 days ago
- 4 bed
- 3 bath
- - sqft
- 4 parking
- Single Family
Property history
- Now
- Listed on Sep 16, 2024
Listed for $1,000,000.00
22 days on market
Location & area
Schools nearby
Home Details
- Description
- No Rear Neighbors! Quality built by Uniform w/ a fantastic layout!! Located on a quiet street in the desirable community of Stonebridge. This exquisite home boasts a spacious foyer, 9-ft ceiling, high-end hardwood flooring, and an impressive open-to-above dining rm. The sun-filled living rm features oversized windows & a fireplace; The large eat-in kitchen features Granite countertops with a bar, upgraded cabinetry & high-end SS appliances. A main floor office & large mudroom add functionality. The elegant hardwood stairs lead to the 2nd level, where you'll find the primary bedrm featuring high ceilings, a walk-in closet & a luxurious 5-pc ensuite. 3 additional spacious bedrms, a full bath & a convenient laundry rm complete this level. The very bright & spacious lookout basement boasts large upgraded windows, offering endless possibilities for customization. Sunny & Private backyard is fully fenced with a large interlock patio, perfect for outdoor living. Gently used & Move-in Ready! (id:39198)
- Additional media
- https://www.youtube.com/watch?v=J7GXfaK4-P8&ab_channel=HelenTang
- Property taxes
- $7,103.00 per year / $591.92 per month
- Basement
- Unfinished, Full
- Year build
- 2018
- Type
- Single Family
- Bedrooms
- 4
- Bathrooms
- 3
- Parking spots
- 4 Total
- Floor
- Hardwood, Ceramic, Wall-to-wall carpet
- Balcony
- -
- Pool
- -
- External material
- Brick | Siding
- Roof type
- -
- Lot frontage
- -
- Lot depth
- -
- Heating
- Forced air, Natural gas
- Fire place(s)
- 1
- Main level
- Foyer
- 0’0” x 0’0”
- Kitchen
- 9'5" x 13'4"
- Den
- 7'0" x 11'11"
- Eating area
- 7'2" x 12'5"
- Dining room
- 9'7" x 14'9"
- 2pc Bathroom
- 0’0” x 0’0”
- Family room/Fireplace
- 17'1" x 18'6"
- Mud room
- 0’0” x 0’0”
- Second level
- Primary Bedroom
- 12'1" x 16'9"
- Bedroom
- 10'6" x 10'9"
- Other
- 0’0” x 0’0”
- Bedroom
- 10'0" x 10'9"
- 5pc Ensuite bath
- 0’0” x 0’0”
- 3pc Bathroom
- 0’0” x 0’0”
- Bedroom
- 10'9" x 13'1"
- Laundry room
- 0’0” x 0’0”
- Lower level
- Utility room
- 0’0” x 0’0”
- Storage
- 0’0” x 0’0”
Listing Brokerage
- MLS® Listing
- 1411921
- Brokerage
- KELLER WILLIAMS INTEGRITY REALTY
Similar homes for sale
These homes have similar price range, details and proximity to 262 KILSPINDIE









