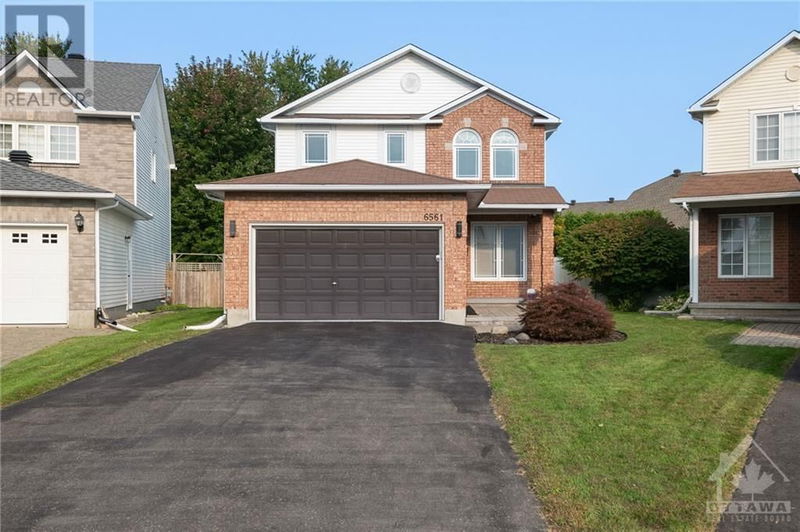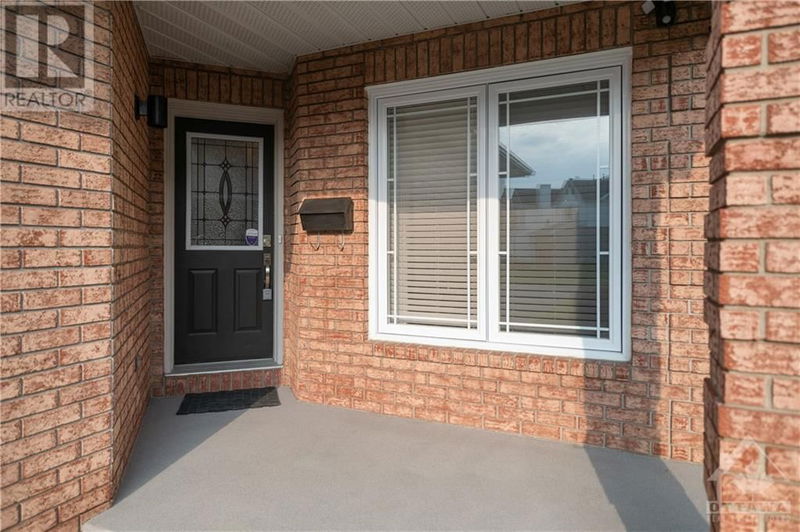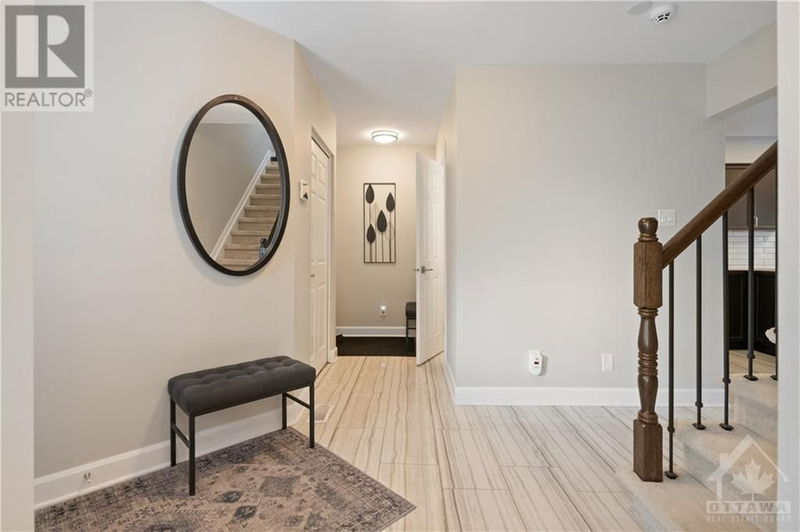6561 DES CHOUETTES
Orleans | Ottawa
$799,900.00
Listed 21 days ago
- 3 bed
- 3 bath
- - sqft
- 8 parking
- Single Family
Property history
- Now
- Listed on Sep 18, 2024
Listed for $799,900.00
21 days on market
Location & area
Schools nearby
Home Details
- Description
- WELCOME TO THE 6561 DES CHOUETTES LANE HOME! This home is a clear example of a ''FOREVER HOME'' & is a perfect example of ''TURNKEY''! This detached home sitting on an oversized pie lot is located on a quiet cul-de-sac in a super in-demand Sunridge neighborhood. Boasting lots of recent upgrades w/ a ton of professional renovations with the guidance of an interior designer. A Chef's kitchen with stainless steel appliances that is ready & waiting for cooks of all levels to wine & dine groups of all sizes. A spacious main floor offering a newer gas fireplace, immaculate hardwood & stylish tiles flooring throughout & also loaded w/ windows to ensure a sunlit home. 2nd floor offers 3 large sized bedrooms including the primary bedroom complete w/ a modern updated ensuite & walk-in closet. Did I mention the large driveway & an expansive backyard with a large 2 tier deck & shed! This home is it! I guarantee that you will not want to miss out on this! (id:39198)
- Additional media
- http://www.6561des-chouettes.ca/
- Property taxes
- $4,605.00 per year / $383.75 per month
- Basement
- Finished, Full
- Year build
- 1992
- Type
- Single Family
- Bedrooms
- 3
- Bathrooms
- 3
- Parking spots
- 8 Total
- Floor
- Hardwood, Laminate, Ceramic
- Balcony
- -
- Pool
- -
- External material
- Brick | Siding
- Roof type
- -
- Lot frontage
- -
- Lot depth
- -
- Heating
- Forced air, Natural gas
- Fire place(s)
- 1
- Main level
- Living room
- 15'7" x 10'2"
- Dining room
- 10'11" x 10'2"
- Family room
- 13'7" x 14'3"
- Kitchen
- 7'5" x 10'11"
- 2pc Bathroom
- 3'0" x 6'6"
- Second level
- Primary Bedroom
- 15'8" x 10'5"
- Bedroom
- 9'11" x 12'0"
- Bedroom
- 10'11" x 10'4"
- 5pc Ensuite bath
- 11'4" x 7'10"
- 4pc Bathroom
- 8'7" x 7'4"
- Basement
- Recreation room
- 29'6" x 13'9"
Listing Brokerage
- MLS® Listing
- 1411934
- Brokerage
- ROYAL LEPAGE TEAM REALTY
Similar homes for sale
These homes have similar price range, details and proximity to 6561 DES CHOUETTES









