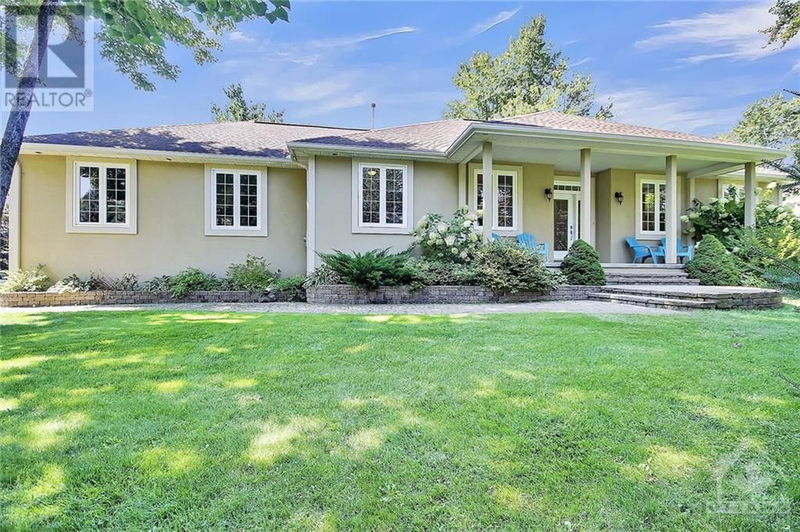1622 SHAUNA
Greely | Ottawa
$958,888.00
Listed 19 days ago
- 3 bed
- 2 bath
- - sqft
- 6 parking
- Single Family
Property history
- Now
- Listed on Sep 19, 2024
Listed for $958,888.00
19 days on market
Location & area
Schools nearby
Home Details
- Description
- Stunning custom built 3 + 2 bedroom bungalow on a fully landscaped lot. Interlock walkway, good sized formal entrance. Living room with hardwood floors and lots of natural light, main floor dining room and large eat in kitchen with granite counter tops. Three season sun porch off the kitchen eating area with access to beautiful landscaped yard. Primary bedroom features two walk in clothes closets, 2023 updated ensuite bathroom with soaker tub and separate shower. 2 additional bedrooms and 4 pc bathroom on this level. Lower level has large rec room, games room, two additional bedrooms; large cold storage room and large workshop / utility room with access to the oversized two car garage. Recent updates include water treatment equiptment; hardwood floors in Primary bedroom; all appliances; upgraded lighting; full ensuite remodel; newer garage doors newer boiler on heating radiant / forced air heating system. Newer fence. Inground sprinkler system and much more. (id:39198)
- Additional media
- https://www.myvisuallistings.com/vtnb/350412
- Property taxes
- $4,778.00 per year / $398.17 per month
- Basement
- Finished, Full
- Year build
- 2003
- Type
- Single Family
- Bedrooms
- 3 + 2
- Bathrooms
- 2
- Parking spots
- 6 Total
- Floor
- Hardwood, Ceramic, Wall-to-wall carpet
- Balcony
- -
- Pool
- -
- External material
- Concrete | Stucco
- Roof type
- -
- Lot frontage
- -
- Lot depth
- -
- Heating
- Radiant heat, Forced air, Natural gas
- Fire place(s)
- -
- Main level
- Foyer
- 6'7" x 7'4"
- Living room
- 14'1" x 22'7"
- Kitchen
- 10'5" x 11'9"
- Eating area
- 10'10" x 10'0"
- Dining room
- 10'4" x 10'4"
- Primary Bedroom
- 11'11" x 16'1"
- Other
- 5'6" x 7'4"
- Other
- 6'6" x 5'0"
- 4pc Ensuite bath
- 11'8" x 8'11"
- Mud room
- 4'2" x 8'8"
- Bedroom
- 10'10" x 9'11"
- 4pc Bathroom
- 6'3" x 7'11"
- Bedroom
- 10'7" x 10'11"
- Sunroom
- 10'3" x 10'9"
- Lower level
- Recreation room
- 17'3" x 21'11"
- Games room
- 14'7" x 12'4"
- Pantry
- 22'11" x 6'5"
- Utility room
- 23'11" x 15'9"
- Bedroom
- 11'3" x 15'6"
- Bedroom
- 11'3" x 18'1"
Listing Brokerage
- MLS® Listing
- 1412055
- Brokerage
- RE/MAX AFFILIATES REALTY LTD.
Similar homes for sale
These homes have similar price range, details and proximity to 1622 SHAUNA






