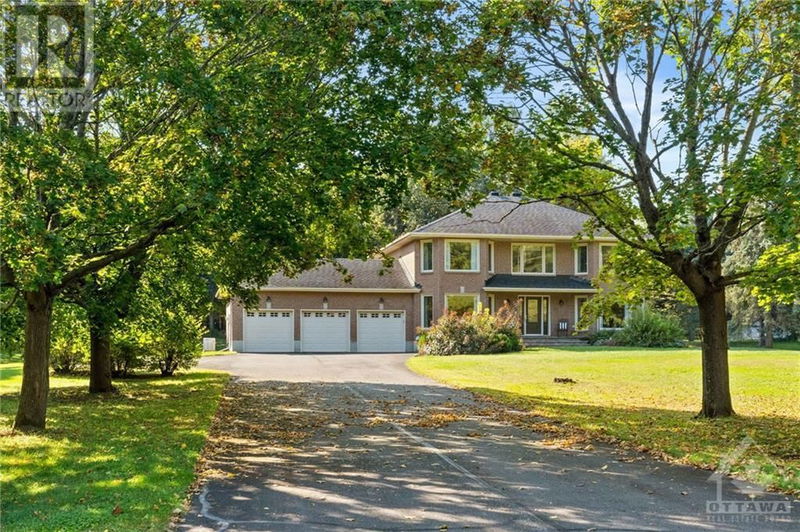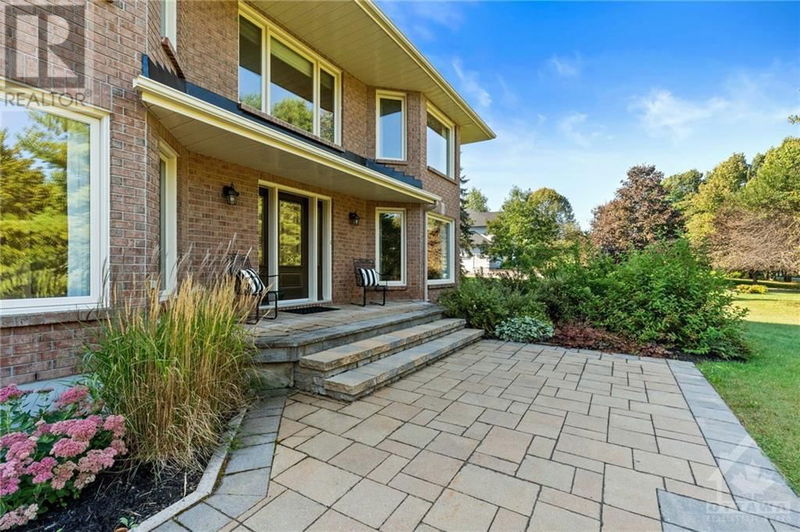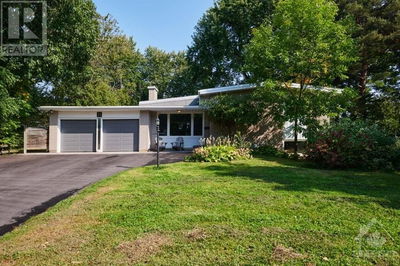1410 SHERRUBY
Huntley Ridge | Ottawa
$1,495,000.00
Listed 16 days ago
- 4 bed
- 3 bath
- - sqft
- 10 parking
- Single Family
Property history
- Now
- Listed on Sep 23, 2024
Listed for $1,495,000.00
16 days on market
Location & area
Schools nearby
Home Details
- Description
- Private and beautifully treed 2-acre lot in rural Kanata, backing onto wooded part of Loch March Golf Course, no rear neighbours. Large executive all-brick immaculate home with 4 bedrooms and 2 and a half baths. Gorgeous renovated kitchen with plenty of cupboards and counterspace. Sleek stainless steel appliances, granite counters, large island, plenty of pullouts. Spacious family room with gas fireplace and gorgeous sunroom flooded with natural light leading to a large composite easy-care deck and large interlock patio. Entertaining sized living and dining plus a main floor home office and updated powder room. Upstairs you'll find 4 bedrooms including a large primary room with walk-in closet and updated ensuite bath with separate glass shower enclosure, 2 sinks and heated floors. Energy efficient and environmentally friendly geothermal heating and cooling. Windows (2020), front door (2020), standby generator (2018), furnace (2008), roof (2008). (id:39198)
- Additional media
- https://www.youtube.com/watch?v=NwVL80Dy6Io
- Property taxes
- $7,014.00 per year / $584.50 per month
- Basement
- Unfinished, Full
- Year build
- 1992
- Type
- Single Family
- Bedrooms
- 4
- Bathrooms
- 3
- Parking spots
- 10 Total
- Floor
- Tile, Hardwood, Wall-to-wall carpet
- Balcony
- -
- Pool
- -
- External material
- Brick
- Roof type
- -
- Lot frontage
- -
- Lot depth
- -
- Heating
- Forced air, Geo Thermal
- Fire place(s)
- 1
- Main level
- Foyer
- 10'8" x 13'9"
- Den
- 13'1" x 13'1"
- Living room
- 13'1" x 17'11"
- Dining room
- 13'1" x 14'10"
- Kitchen
- 14'0" x 16'8"
- Eating area
- 10'2" x 12'4"
- Sunroom
- 11'10" x 16'6"
- Family room
- 13'8" x 19'6"
- Laundry room
- 7'1" x 7'7"
- 2pc Bathroom
- 4'1" x 6'6"
- Second level
- Primary Bedroom
- 13'1" x 21'5"
- Other
- 5'11" x 6'3"
- 5pc Bathroom
- 11'4" x 15'1"
- Bedroom
- 13'1" x 15'1"
- Other
- 5'7" x 5'11"
- Bedroom
- 11'10" x 13'1"
- Other
- 4'9" x 5'7"
- Bedroom
- 9'1" x 13'5"
Listing Brokerage
- MLS® Listing
- 1412060
- Brokerage
- INNOVATION REALTY LTD.
Similar homes for sale
These homes have similar price range, details and proximity to 1410 SHERRUBY









