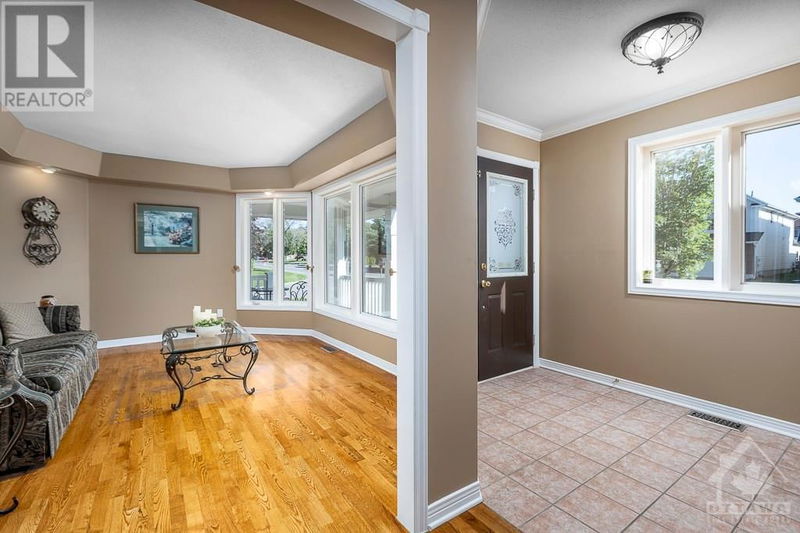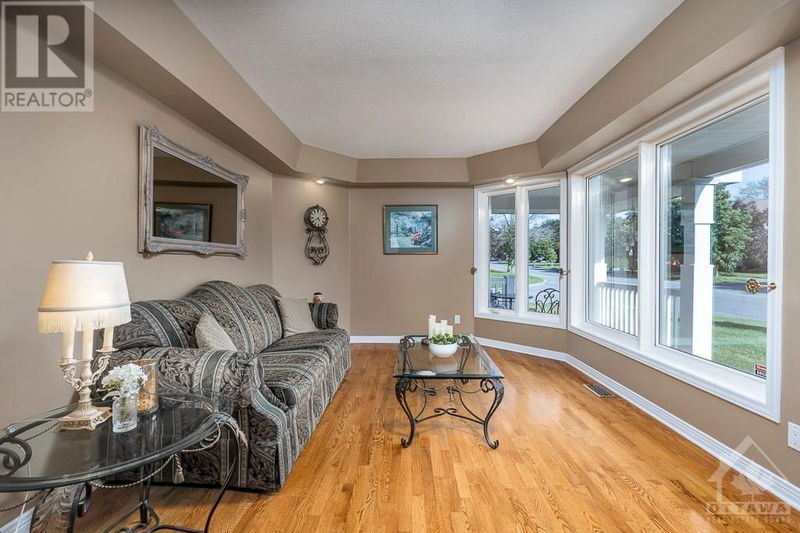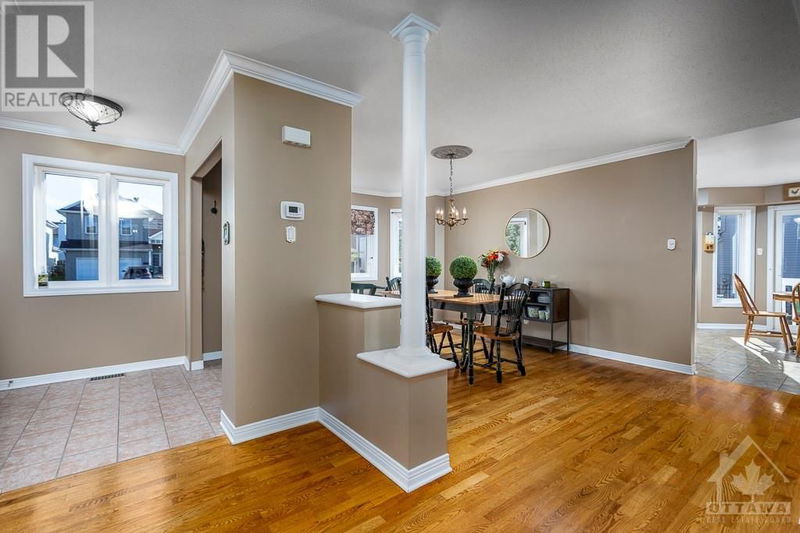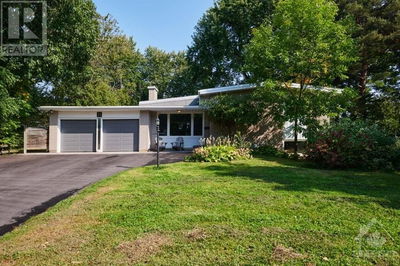62 CLYDESDALE
Bridlewood | Ottawa
$999,000.00
Listed 23 days ago
- 4 bed
- 3 bath
- - sqft
- 4 parking
- Single Family
Property history
- Now
- Listed on Sep 16, 2024
Listed for $999,000.00
23 days on market
Location & area
Schools nearby
Home Details
- Description
- Welcome to a highly sought-after Urbandale Catalina model at 62 Clydesdale Avenue in Bridlewood. Situated on a desirable corner lot, this exceptional home exudes pride of ownership from the moment you step into it. It features large windows and beautiful hardwood floors on the main level. Spacious living and dining rooms offer ample room. The bright kitchen boasts extensive countertop space and an adjacent eating area. It opens to a family room with a stunning 16-foot ceiling, flooding the space with natural sunlight. On the second floor, you'll find 4 bedrooms, including a primary suite with a cathedral ceiling, walkin closet, and a sunlit 4-piece ensuite. The 3 additional bedrooms are generously sized, with two featuring walk-in closets and another full bathroom. The basement provides a huge storage space. The backyard has a fenced-in inground pool, perfect for creating lasting summer memories with friends and family. (id:39198)
- Additional media
- https://www.youtube.com/watch?v=HTm3n3hcSoQ
- Property taxes
- $5,274.00 per year / $439.50 per month
- Basement
- Unfinished, Full
- Year build
- 1998
- Type
- Single Family
- Bedrooms
- 4
- Bathrooms
- 3
- Parking spots
- 4 Total
- Floor
- Hardwood, Vinyl, Wall-to-wall carpet
- Balcony
- -
- Pool
- Inground pool
- External material
- Brick | Siding
- Roof type
- -
- Lot frontage
- -
- Lot depth
- -
- Heating
- Forced air, Natural gas
- Fire place(s)
- 1
- Main level
- Living room
- 15'0" x 11'0"
- Dining room
- 10'6" x 13'5"
- Family room/Fireplace
- 16'0" x 11'0"
- Kitchen
- 11'0" x 9'4"
- Eating area
- 10'0" x 10'0"
- Partial bathroom
- 5'8" x 5'1"
- Laundry room
- 8'0" x 12'2"
- Second level
- Primary Bedroom
- 15'11" x 14'0"
- 4pc Ensuite bath
- 12'4" x 10'9"
- Bedroom
- 12'0" x 14'0"
- Bedroom
- 10'8" x 12'0"
- Bedroom
- 10'0" x 12'0"
- Full bathroom
- 9'4" x 8'3"
Listing Brokerage
- MLS® Listing
- 1412145
- Brokerage
- RE/MAX HALLMARK REALTY GROUP
Similar homes for sale
These homes have similar price range, details and proximity to 62 CLYDESDALE









