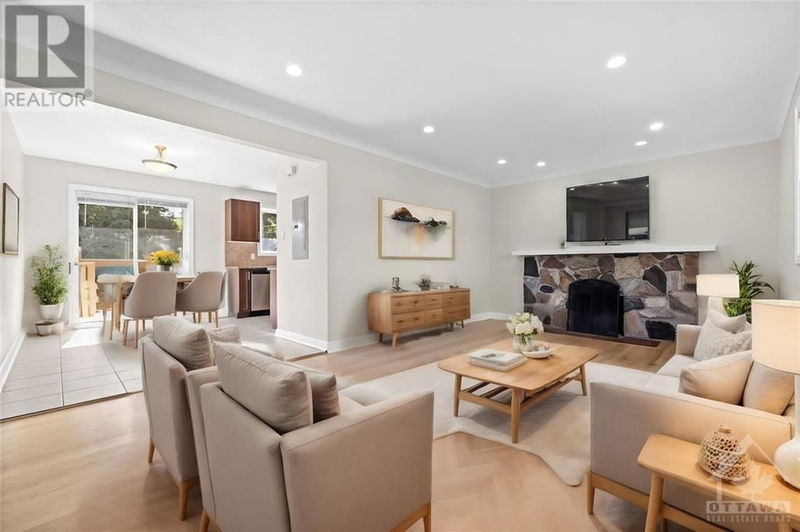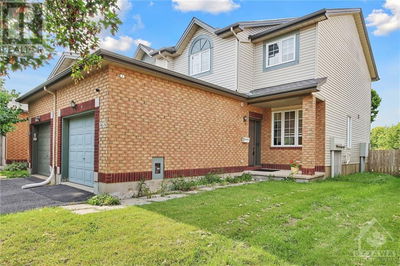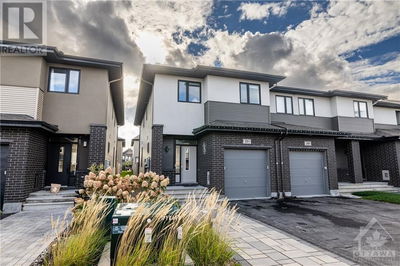10 ROUNDHAY
Manordale | Ottawa
$725,000.00
Listed 21 days ago
- 3 bed
- 2 bath
- - sqft
- 4 parking
- Single Family
Property history
- Now
- Listed on Sep 17, 2024
Listed for $725,000.00
21 days on market
Location & area
Schools nearby
Home Details
- Description
- Nestled in a tranquil neighborhood, this detached bungalow offers a unique opportunity with its two self-contained units. The south-facing property sits on an oversized lot, providing ample space for outdoor activities or potential expansion. Main floor vacant, freshly painted. Owner occupied or set market rent. Features a spacious layout including a living room with wood burning fireplace, dining room, kitchen, three bedrooms, and a 4-piece main bath. The lower level mirrors this setup with its own living room, dining room, kitchen, two bedrooms, and a 4-piece main bath. Recent updates include furnace (2021), boiler (2019), all appliances (2011), roof (2011), and windows and doors (2010), ensuring modern comfort and efficiency. Experience the charm of this versatile property, perfect for extended families or savvy investors. 24 hours notice for showings. 24 hours irrevocable on all offers. Some photos virtually staged. (id:39198)
- Additional media
- https://listings.insideoutmedia.ca/sites/10-roundhay-dr-ottawa-on-k2g-1b5-9155181/branded
- Property taxes
- $4,556.00 per year / $379.67 per month
- Basement
- Finished, Full
- Year build
- 1960
- Type
- Single Family
- Bedrooms
- 3 + 2
- Bathrooms
- 2
- Parking spots
- 4 Total
- Floor
- Tile, Hardwood, Mixed Flooring
- Balcony
- -
- Pool
- -
- External material
- Brick
- Roof type
- -
- Lot frontage
- -
- Lot depth
- -
- Heating
- Hot water radiator heat, Forced air, Natural gas
- Fire place(s)
- 1
- Main level
- Living room
- 11'7" x 19'0"
- Dining room
- 8'4" x 12'0"
- Kitchen
- 7'10" x 11'0"
- Primary Bedroom
- 10'0" x 12'0"
- Bedroom
- 8'8" x 10'8"
- Bedroom
- 8'0" x 10'0"
- 4pc Bathroom
- 0’0” x 0’0”
- Basement
- Living room
- 11'0" x 12'6"
- Dining room
- 7'4" x 11'0"
- Kitchen
- 9'0" x 11'11"
- Primary Bedroom
- 11'0" x 13'0"
- Bedroom
- 9'4" x 11'2"
- 4pc Bathroom
- 0’0” x 0’0”
Listing Brokerage
- MLS® Listing
- 1412118
- Brokerage
- RE/MAX HALLMARK REALTY GROUP
Similar homes for sale
These homes have similar price range, details and proximity to 10 ROUNDHAY









