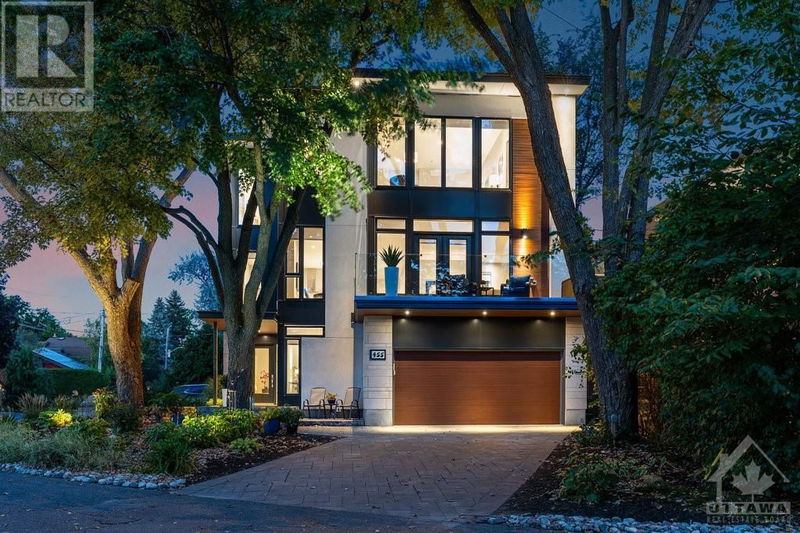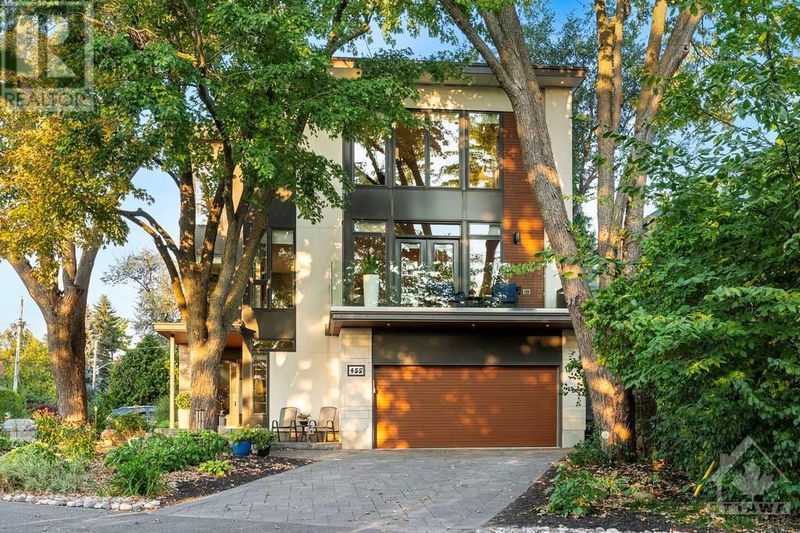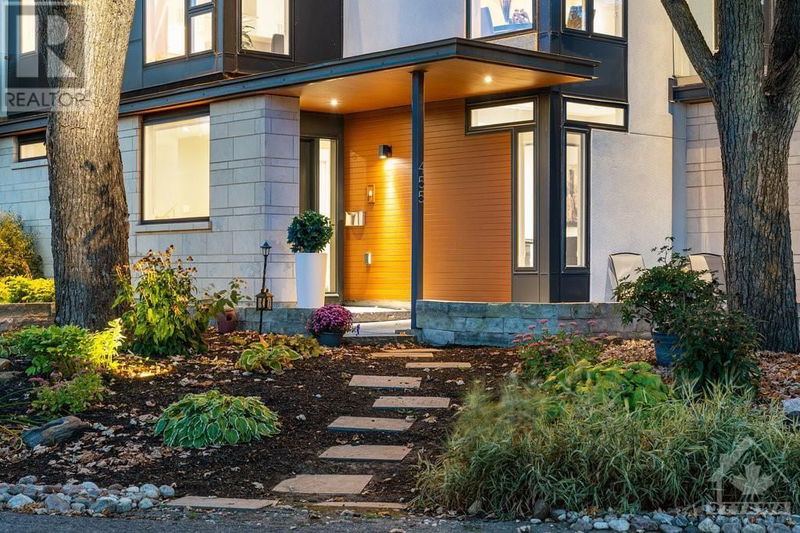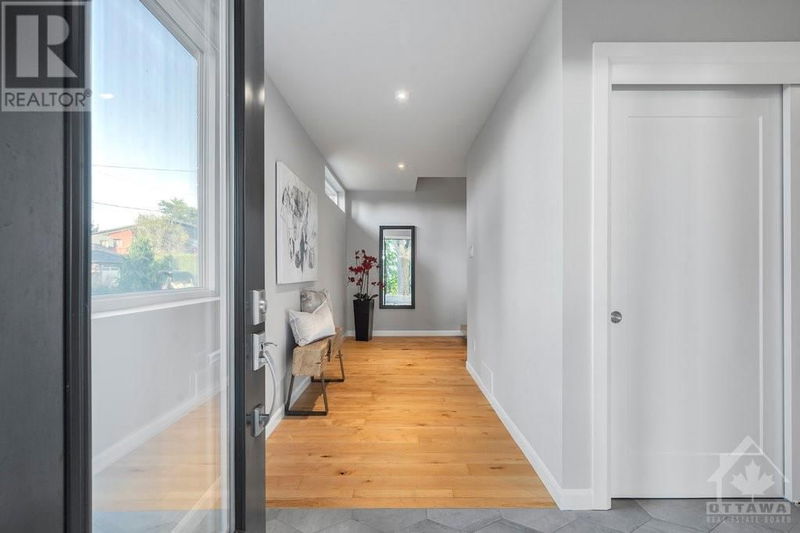455 DUCHESS
Westboro | Ottawa
$2,400,000.00
Listed 14 days ago
- 3 bed
- 4 bath
- - sqft
- 6 parking
- Single Family
Property history
- Now
- Listed on Sep 24, 2024
Listed for $2,400,000.00
14 days on market
Location & area
Schools nearby
Home Details
- Description
- Discover the pinnacle of modern living in this exquisite home by architect Jason Flynn. Spanning four thoughtfully designed levels, it blends style, function, and luxury with stunning views at every turn. The main floor boasts a spacious double garage, two offices, a full bath, and a cozy den, perfect for work or relaxation. The second floor features an open-concept kitchen, dining, and living area, a walk-in pantry, and a powder room. Step out onto the balcony and enjoy breathtaking sunset views. The third floor is a haven for the luxurious primary suite with an ensuite bath, two additional bedrooms, and a laundry room, ideal for families and guests. The fourth floor unveils a spectacular rooftop terrace—an entertainer’s dream with panoramic vistas. The lower level offers an extra bedroom for guests or extended family. Ample storage. This home’s exceptional design and luxury make it a standout in modern architecture. Offers are subject to 24-hour irrevocable. (id:39198)
- Additional media
- -
- Property taxes
- $13,680.00 per year / $1,140.00 per month
- Basement
- Finished, Full
- Year build
- 2015
- Type
- Single Family
- Bedrooms
- 3 + 1
- Bathrooms
- 4
- Parking spots
- 6 Total
- Floor
- Tile, Hardwood
- Balcony
- -
- Pool
- -
- External material
- Stone | Stucco
- Roof type
- -
- Lot frontage
- -
- Lot depth
- -
- Heating
- Forced air, Natural gas
- Fire place(s)
- 1
- Main level
- Foyer
- 4'5" x 20'2"
- Office
- 7'11" x 13'1"
- Office
- 6'10" x 13'4"
- 4pc Bathroom
- 5'3" x 8'0"
- Family room
- 12'4" x 21'10"
- Second level
- Partial bathroom
- 4'7" x 7'0"
- Kitchen
- 12'7" x 15'10"
- Pantry
- 7'0" x 9'0"
- Dining room
- 8'5" x 13'1"
- Living room
- 18'9" x 26'7"
- Other
- 7'9" x 22'10"
- Third level
- Bedroom
- 9'9" x 13'3"
- Bedroom
- 9'10" x 12'7"
- Laundry room
- 3'3" x 5'7"
- 4pc Bathroom
- 5'3" x 12'4"
- Primary Bedroom
- 13'5" x 18'1"
- Other
- 6'4" x 17'3"
- 5pc Bathroom
- 9'11" x 15'0"
- Basement
- Bedroom
- 9'9" x 12'9"
- Other
- 5'6" x 16'0"
- Utility room
- 8'5" x 11'2"
- Storage
- 3'6" x 11'2"
Listing Brokerage
- MLS® Listing
- 1412272
- Brokerage
- ENGEL & VOLKERS OTTAWA
Similar homes for sale
These homes have similar price range, details and proximity to 455 DUCHESS









