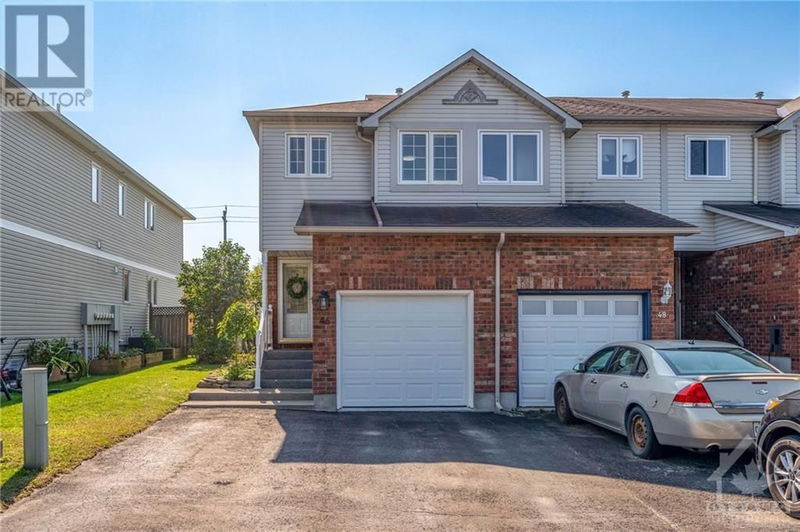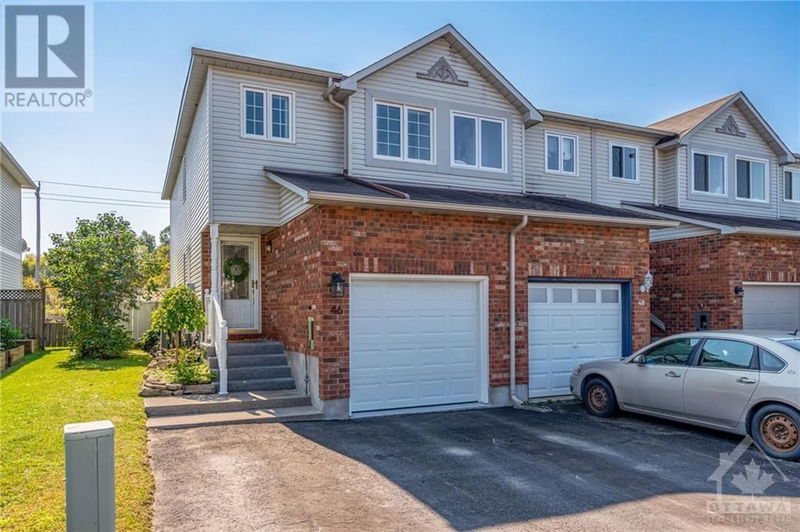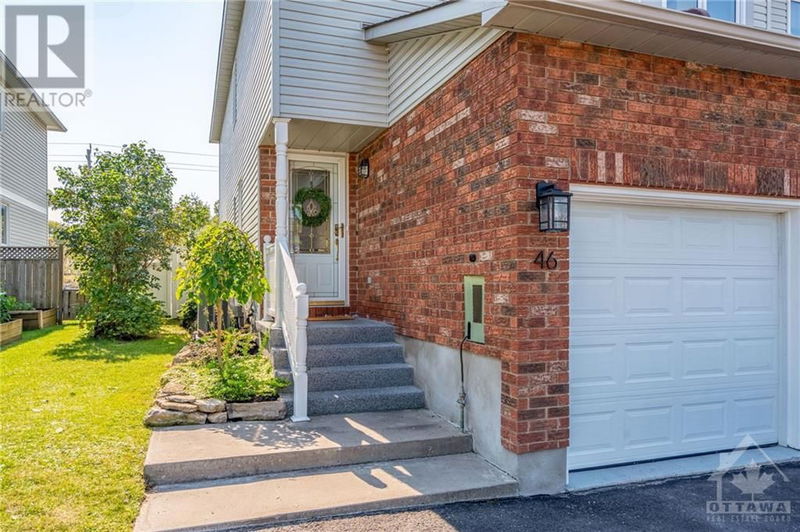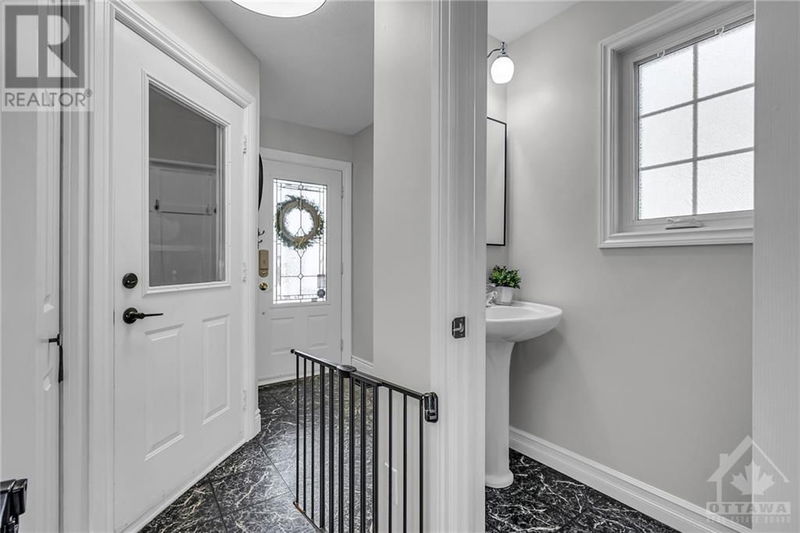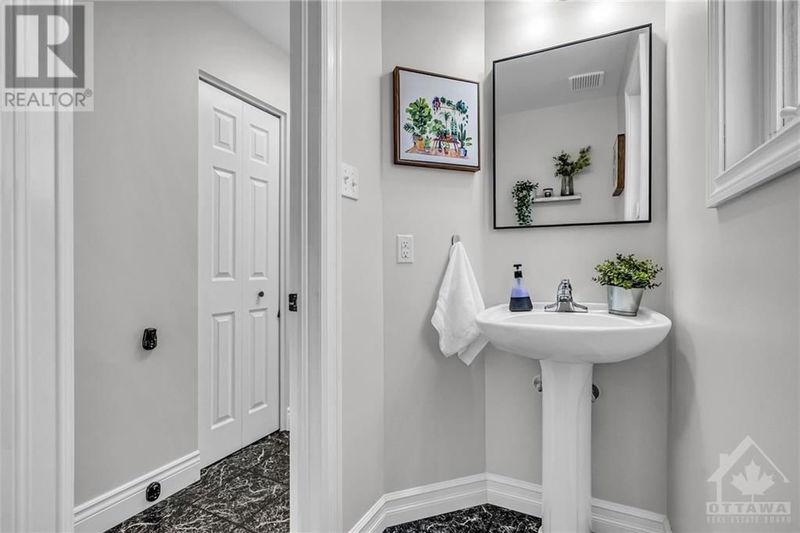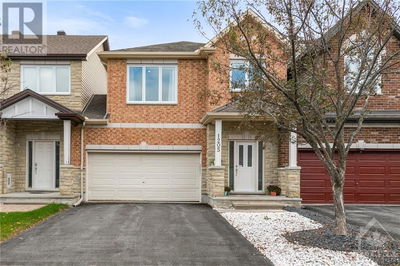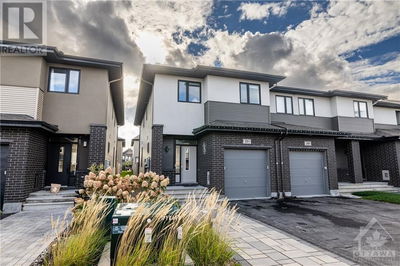46 SPRUCE
Chats Haven | Arnprior
$474,900.00
Listed 22 days ago
- 3 bed
- 3 bath
- - sqft
- 4 parking
- Single Family
Property history
- Now
- Listed on Sep 17, 2024
Listed for $474,900.00
22 days on market
Location & area
Schools nearby
Home Details
- Description
- Welcome to 46 Spruce Crescent - a beautifully maintained & updated 3-bedroom, 3-bathroom end-unit townhome, set on an oversized lot with no rear neighbours. Coming into the home, you have plenty of storage, a main floor powder room, and inside entry to the garage. The spacious kitchen includes granite countertops, a double sink, and a pantry. The kitchen leads into the living/dining space which features double french doors, a gas fireplace, pot lighting, and large windows that allow for plenty of natural light. Take note of the gorgeous hardwood flooring throughout. The upper level boasts a large primary bedroom, 2 additional bedrooms, and a modern bathroom with a walk-in shower. The finished lower level offers a cozy rec room/office, a full bathroom with a soaker tub, and plenty of storage in the laundry room. The well-organized garage comes with extra storage. The fully fenced backyard provides privacy, a large patio, storage shed, and a lovely treed view. (id:39198)
- Additional media
- https://youtube.com/shorts/gdHJhDCTqmk
- Property taxes
- $2,906.00 per year / $242.17 per month
- Basement
- Finished, Full
- Year build
- 1993
- Type
- Single Family
- Bedrooms
- 3
- Bathrooms
- 3
- Parking spots
- 4 Total
- Floor
- Tile, Hardwood
- Balcony
- -
- Pool
- -
- External material
- Brick | Siding
- Roof type
- -
- Lot frontage
- -
- Lot depth
- -
- Heating
- Forced air, Natural gas
- Fire place(s)
- -
- Main level
- Living room
- 13'0" x 14'3"
- Dining room
- 8'0" x 10'7"
- Kitchen
- 10'10" x 10'10"
- Second level
- Primary Bedroom
- 14'4" x 14'3"
- Bedroom
- 7'0" x 20'2"
- Bedroom
- 8'6" x 14'5"
- Full bathroom
- 7'6" x 7'5"
- Basement
- Full bathroom
- 5'9" x 5'10"
- Laundry room
- 8'0" x 11'7"
- Den
- 13'5" x 22'0"
Listing Brokerage
- MLS® Listing
- 1412292
- Brokerage
- ENGEL & VOLKERS OTTAWA
Similar homes for sale
These homes have similar price range, details and proximity to 46 SPRUCE
