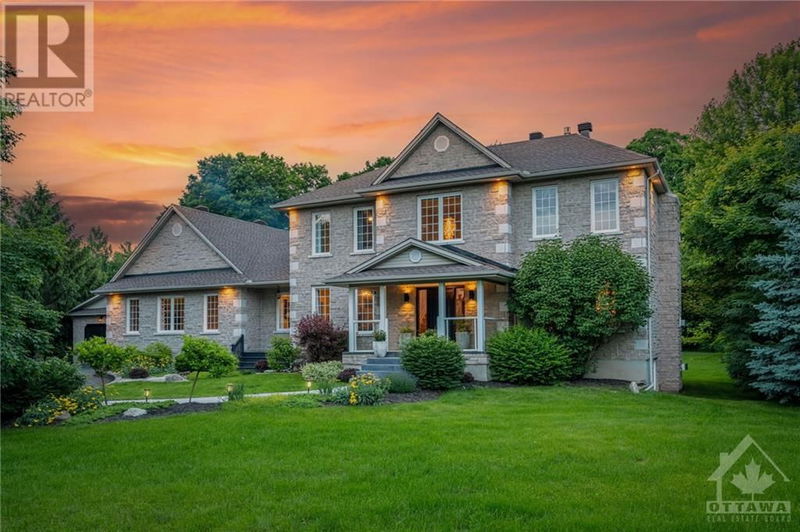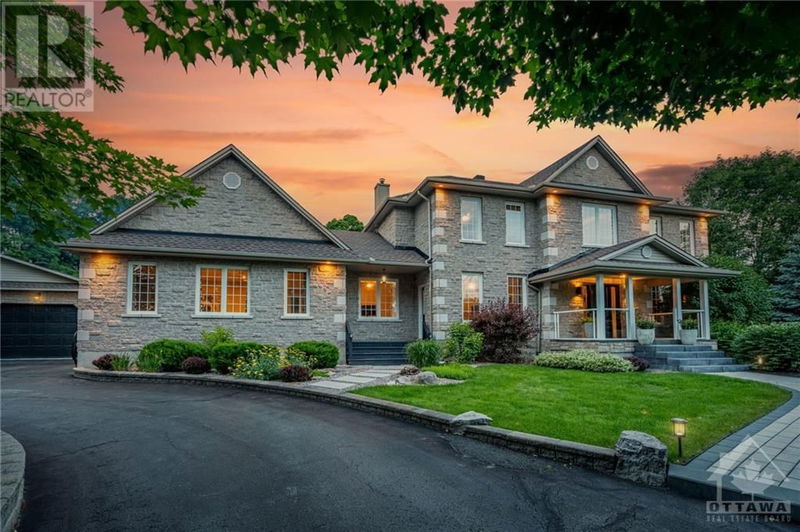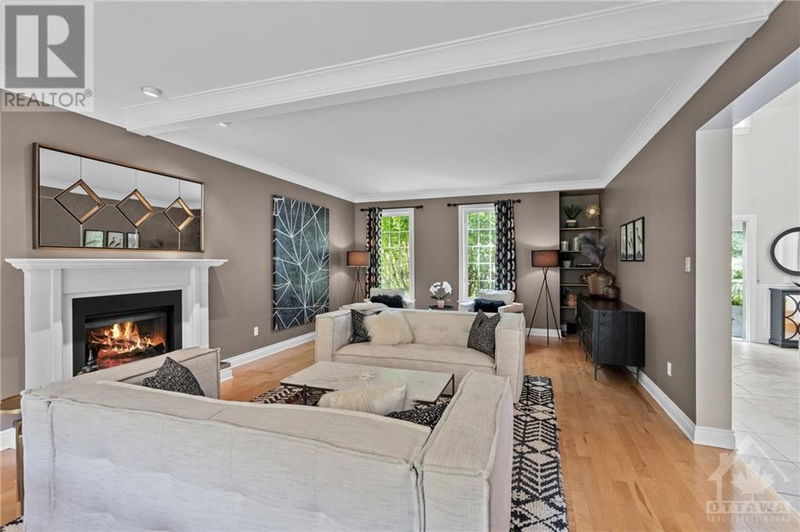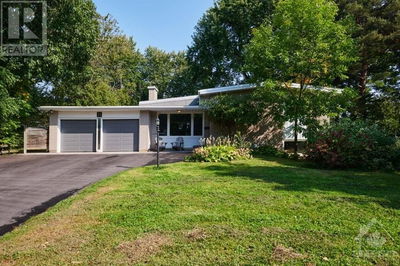1882 ROCKLANE
Rural Kanata | Kanata
$1,899,000.00
Listed 22 days ago
- 4 bed
- 4 bath
- - sqft
- 12 parking
- Single Family
Property history
- Now
- Listed on Sep 17, 2024
Listed for $1,899,000.00
22 days on market
Location & area
Schools nearby
Home Details
- Description
- A stunning residence nestled on a private 2-acre lot, this home boasts 4,500 sq ft+ of spacious, separate living areas w/ high ceilings throughout. The true gem of this property is the backyard oasis. Dive into the luxurious saltwater pool, complete w/ a tranquil rock water feature. Entertain guests at the outdoor bar or enjoy a meal on the patio. As the evening cools, gather around the firepit or unwind in the hot tub under the stars. Enjoy the beauty of all seasons in the sunroom, feat. heated floors & auto rain sensor skylights. The kitchen is a chef’s dream w/ ample prep space, a dbl fridge/freezer, gas range, breakfast bar, & dedicated dining area. Upstairs, the master bed offers a 5-piece ensuite & walk-in closet complete w/ a cozy fireplace. 3 additional beds make this home perfect for families. Excellent option for home based business, with separate entrance to office space. Located just a quick commute from Kanata, this home combines luxury & convenience in a serene setting. (id:39198)
- Additional media
- https://youtu.be/msyNjDj9AIs
- Property taxes
- $7,710.00 per year / $642.50 per month
- Basement
- Finished, Full
- Year build
- 2001
- Type
- Single Family
- Bedrooms
- 4
- Bathrooms
- 4
- Parking spots
- 12 Total
- Floor
- Tile, Hardwood
- Balcony
- -
- Pool
- Inground pool, Outdoor pool
- External material
- Brick | Stone | Siding
- Roof type
- -
- Lot frontage
- -
- Lot depth
- -
- Heating
- Forced air, Natural gas
- Fire place(s)
- 4
- Main level
- Living room
- 21'4" x 15'6"
- Dining room
- 11'11" x 16'6"
- Sunroom
- 13'0" x 14'5"
- Eating area
- 14'9" x 16'2"
- Foyer
- 18'6" x 10'9"
- Kitchen
- 14'9" x 19'9"
- Office
- 9'1" x 10'9"
- Office
- 9'10" x 13'6"
- 3pc Bathroom
- 5'6" x 7'6"
- Family room
- 25'6" x 23'10"
- Mud room
- 7'0" x 12'5"
- Second level
- Primary Bedroom
- 19'0" x 15'8"
- 5pc Ensuite bath
- 12'6" x 8'7"
- Other
- 12'6" x 4'2"
- Bedroom
- 10'9" x 13'4"
- Bedroom
- 12'1" x 13'6"
- Bedroom
- 12'3" x 13'6"
- 4pc Bathroom
- 5'8" x 12'4"
Listing Brokerage
- MLS® Listing
- 1412306
- Brokerage
- ENGEL & VOLKERS OTTAWA
Similar homes for sale
These homes have similar price range, details and proximity to 1882 ROCKLANE









