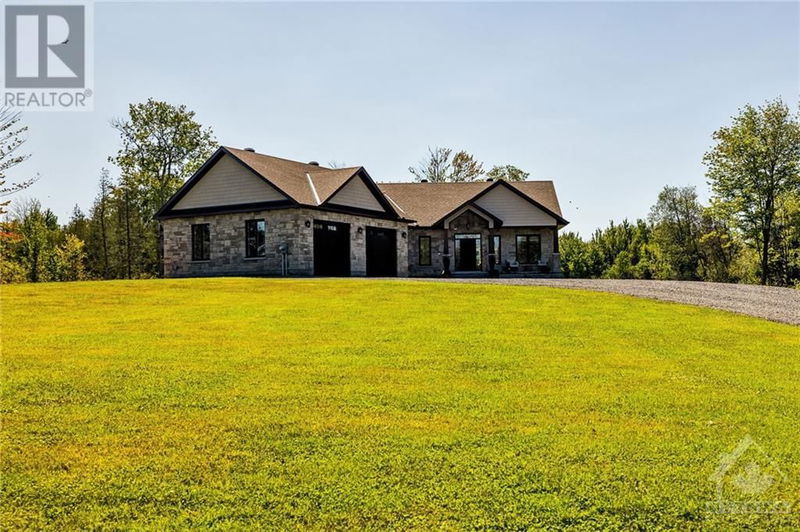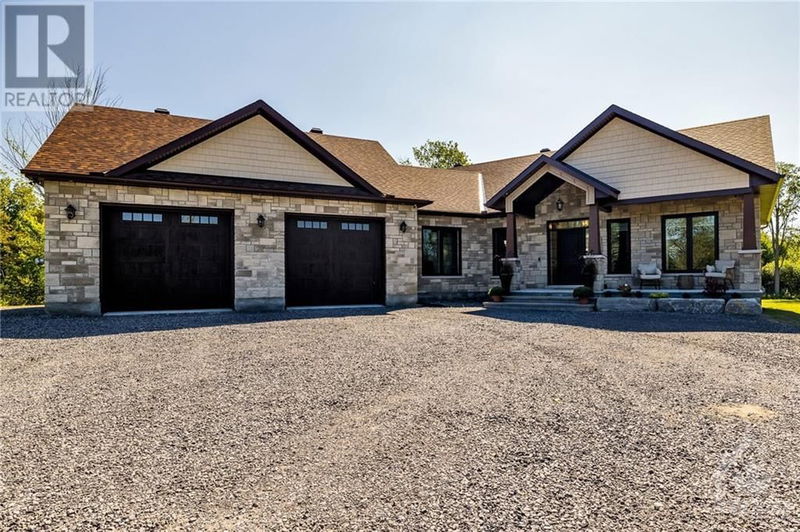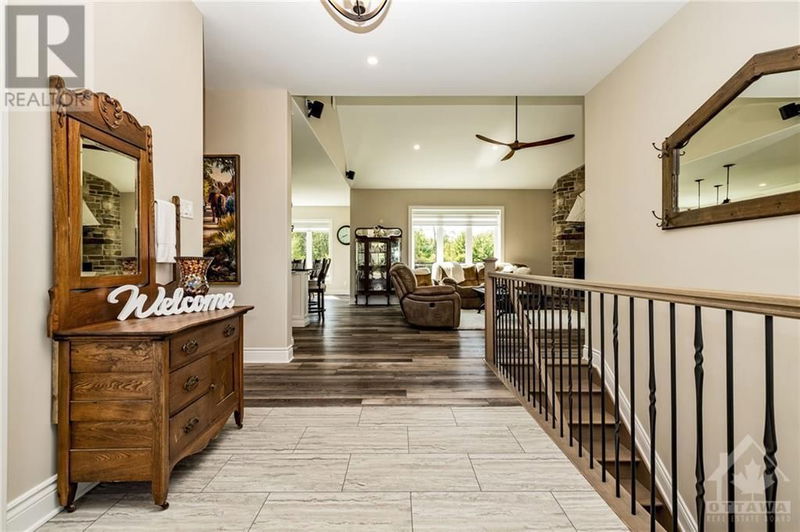1515 DIAMONDVIEW
Carp | Carp
$1,299,900.00
Listed 21 days ago
- 3 bed
- 2 bath
- - sqft
- 10 parking
- Single Family
Property history
- Now
- Listed on Sep 18, 2024
Listed for $1,299,900.00
21 days on market
- Aug 30, 2024
- 1 month ago
Terminated
Listed for $1,399,900.00 • on market
Location & area
Schools nearby
Home Details
- Description
- Meticulous, with only a $260 average monthly utility cost, constructed with an ICF foundation that extends to the roof for a premium build. In-floor radiant heating in the basement, garage, and ensuite, adding a touch of luxury & comfort. This 4-bedroom custom walkout bungalow set on a private 2-acre lot in Carp is an exceptional home that boasts an expansive kitchen w/ S/S appliances, quartz countertops & walk-in pantry. The kitchen seamlessly flows into the open-concept living room with a cozy gas fireplace, dining room & access to your expansive back deck. The main level includes 3 bedrooms, a luxe primary suite complete w/ensuite, walk-in closet & direct access to a deck with a hot tub—an ideal retreat for relaxation. The heated oversized garage, with its 10 x 9 door, provides ample space and offers access to the mudroom and basement. The walkout basement is a versatile space with massive potential for an in-law suite that extends outside. (id:39198)
- Additional media
- https://www.youtube.com/watch?v=FVhjCKUooww
- Property taxes
- $5,646.00 per year / $470.50 per month
- Basement
- Partially finished, Full
- Year build
- 2020
- Type
- Single Family
- Bedrooms
- 3 + 1
- Bathrooms
- 2
- Parking spots
- 10 Total
- Floor
- Tile, Laminate
- Balcony
- -
- Pool
- -
- External material
- Stone | Other
- Roof type
- -
- Lot frontage
- -
- Lot depth
- -
- Heating
- Radiant heat, Forced air, Propane, Other
- Fire place(s)
- 1
- Main level
- Foyer
- 7'4" x 13'3"
- Living room/Fireplace
- 15'4" x 20'2"
- Kitchen
- 13'0" x 13'10"
- Dining room
- 9'6" x 13'0"
- Laundry room
- 9'7" x 10'5"
- Primary Bedroom
- 13’0” x 15'4"
- 3pc Ensuite bath
- 0’0” x 0’0”
- Full bathroom
- 0’0” x 0’0”
- Bedroom
- 11'0" x 11'7"
- Bedroom
- 10'1" x 13'1"
- Other
- 0’0” x 0’0”
- Basement
- Bedroom
- 13’5” x 11’9”
- Recreation room
- 40’1” x 29’0”
Listing Brokerage
- MLS® Listing
- 1412499
- Brokerage
- ROYAL LEPAGE TEAM REALTY
Similar homes for sale
These homes have similar price range, details and proximity to 1515 DIAMONDVIEW









