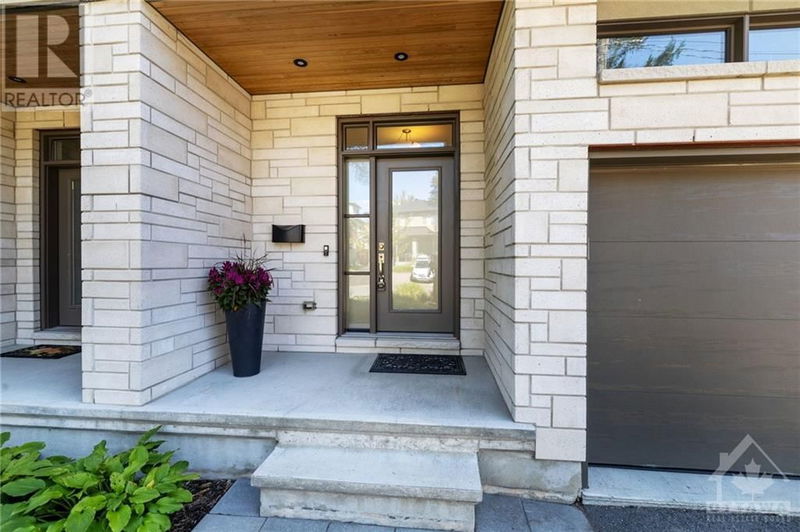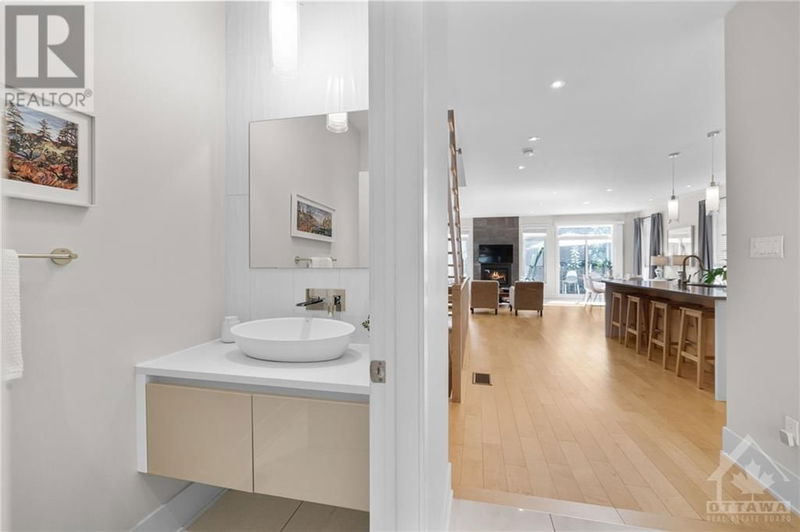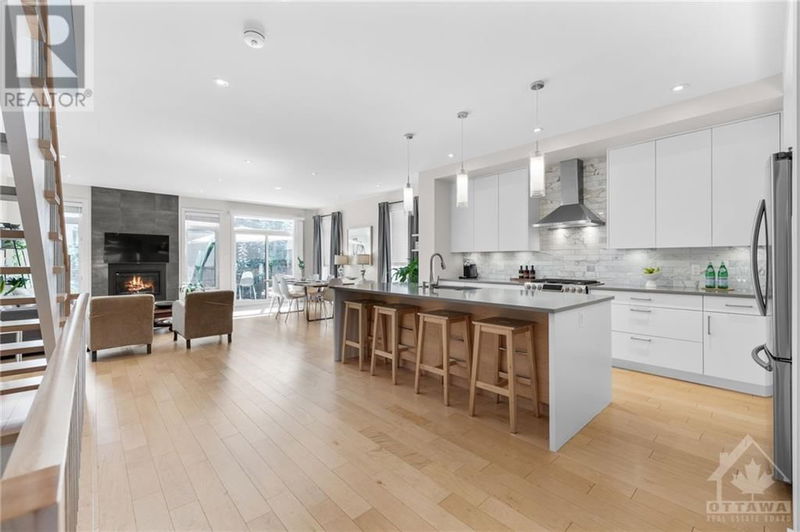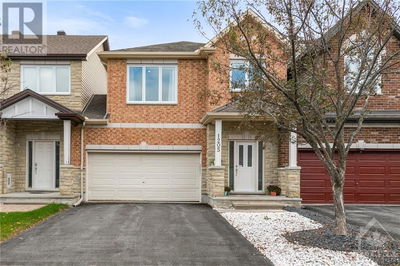262 CURRELL
Westboro | Ottawa
$1,239,000.00
Listed 20 days ago
- 3 bed
- 4 bath
- - sqft
- 2 parking
- Single Family
Property history
- Now
- Listed on Sep 19, 2024
Listed for $1,239,000.00
20 days on market
Location & area
Schools nearby
Home Details
- Description
- Light and bright 3 bedroom 4 bathroom semi in central Westboro / Hampton Park. Very tastefully finished on the interior with lovely light hardwood flooring and cabinetry selections. Main floor powder room and inside entry to the garage. Loads of windows and natural light in this home! Kitchen features plenty of cupboard and storage as well as gas stove and huge island. Open concept living / dining space provides for flexible layout. Upstairs 2 huge secondary bedrooms with large closets and oversized windows. Ideal primary bedroom with large walk in closet and spa like ensuite with soaker tub and oversized walk in shower. Lower level has a massive family room space that could easily serve as a home gym / guest space and rec room all at once! Full bath completes this space. Plenty of storage in utility space. The front and backyards are completely landscaped. Backyard is fully fenced. Walk to Hampton Park / Dovercourt Community Centre. Quick highway access. (id:39198)
- Additional media
- https://listings.insideoutmedia.ca/videos/01920314-d57a-7088-8928-33f9fb1444d2
- Property taxes
- $9,088.00 per year / $757.33 per month
- Basement
- Finished, Full
- Year build
- 2017
- Type
- Single Family
- Bedrooms
- 3
- Bathrooms
- 4
- Parking spots
- 2 Total
- Floor
- Tile, Hardwood, Mixed Flooring
- Balcony
- -
- Pool
- -
- External material
- Brick | Stucco | Siding
- Roof type
- -
- Lot frontage
- -
- Lot depth
- -
- Heating
- Forced air, Natural gas
- Fire place(s)
- -
- Main level
- Foyer
- 6'10" x 15'7"
- Living room
- 9'3" x 15'11"
- Dining room
- 10'11" x 15'11"
- Kitchen
- 10'11" x 17'1"
- Partial bathroom
- 7'1" x 8'9"
- Second level
- Primary Bedroom
- 12'6" x 20'1"
- 5pc Ensuite bath
- 7'3" x 16'5"
- Other
- 6'3" x 10'6"
- Bedroom
- 10'6" x 17'10"
- Bedroom
- 9'3" x 17'3"
- Full bathroom
- 6'1" x 12'6"
- Laundry room
- 3'3" x 5'7"
- Lower level
- Recreation room
- 19'9" x 26'7"
- 4pc Bathroom
- 5'11" x 8'7"
- Storage
- 13'11" x 22'0"
Listing Brokerage
- MLS® Listing
- 1412613
- Brokerage
- ROYAL LEPAGE TEAM REALTY
Similar homes for sale
These homes have similar price range, details and proximity to 262 CURRELL









