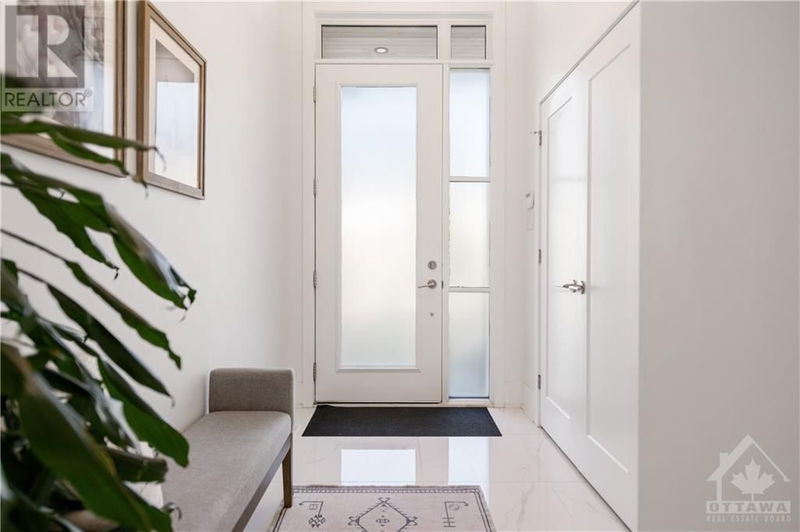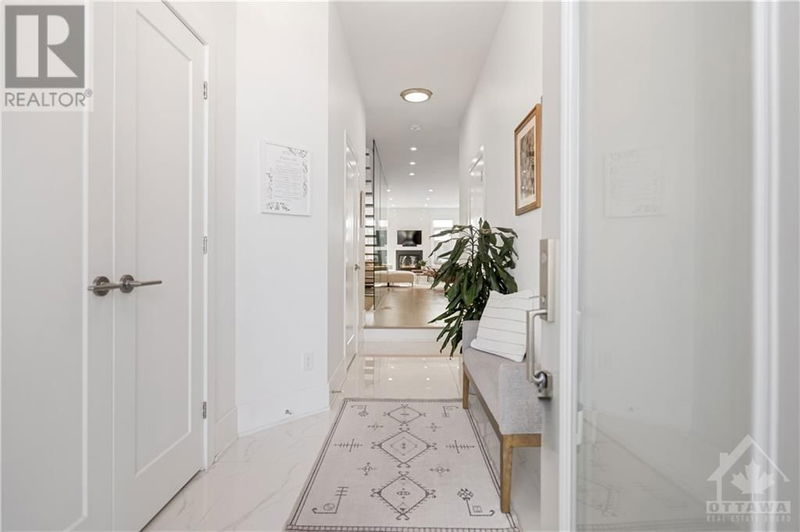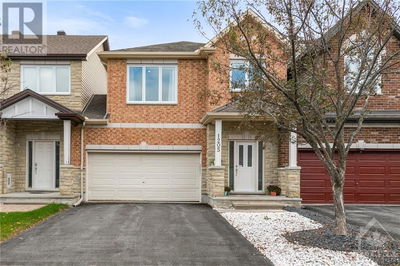A - 544 TWEEDSMUIR
Westboro | Ottawa
$1,349,900.00
Listed 6 days ago
- 3 bed
- 4 bath
- - sqft
- 2 parking
- Single Family
Property history
- Now
- Listed on Oct 2, 2024
Listed for $1,349,900.00
6 days on market
Location & area
Schools nearby
Home Details
- Description
- Stop the car! Welcome to this stunning custom built 2019 semi-detached home, nestled in the highly sought-after neighbourhood of Westboro. This 3-bedroom beauty boasts modern design and high-end finishes, with an open-concept layout that is bathed in natural light. The gourmet kitchen features sleek two-toned cabinetry, a massive island with a breakfast bar, and elegant quartz countertops – perfect for entertaining. Main floor powder room is always appreciated. Rich hardwood floors flow throughout the home, including the spacious primary bedroom with a luxurious 6-piece ensuite with in floor heating. The deep lot offers plenty of outdoor space with deck, while the finished basement adds additional living space, including a recreation room, full bathroom, and potential for a 4th bedroom. With a 1-car garage and just steps away from Westboro's vibrant amenities, great schools, the perfect blend of style, comfort, 10 min walk to new Westboro O-train Station; location, location, location! (id:39198)
- Additional media
- https://drive.google.com/file/d/1wnZ4_RKU-jguDABlF3AYHZVEBQalz_qF/view
- Property taxes
- $9,651.00 per year / $804.25 per month
- Basement
- Finished, Full
- Year build
- 2019
- Type
- Single Family
- Bedrooms
- 3
- Bathrooms
- 4
- Parking spots
- 2 Total
- Floor
- Tile, Hardwood, Laminate
- Balcony
- -
- Pool
- -
- External material
- Brick | Stucco | Siding
- Roof type
- -
- Lot frontage
- -
- Lot depth
- -
- Heating
- Forced air, Natural gas
- Fire place(s)
- 1
- Main level
- 2pc Bathroom
- 0’0” x 0’0”
- Kitchen
- 12'9" x 12'11"
- Living room/Dining room
- 17'3" x 18'11"
- Foyer
- 5'6" x 7'10"
- Second level
- 4pc Bathroom
- 0’0” x 0’0”
- Bedroom
- 9'2" x 15'8"
- Bedroom
- 9'2" x 13'6"
- 6pc Ensuite bath
- 0’0” x 0’0”
- Primary Bedroom
- 11'2" x 19'10"
- Laundry room
- 0’0” x 0’0”
- Other
- 6'6" x 9'0"
- Basement
- 3pc Bathroom
- 0’0” x 0’0”
- Recreation room
- 17'8" x 23'0"
- Storage
- 7'0" x 23'0"
Listing Brokerage
- MLS® Listing
- 1412751
- Brokerage
- ROYAL LEPAGE TEAM REALTY
Similar homes for sale
These homes have similar price range, details and proximity to 544 TWEEDSMUIR









