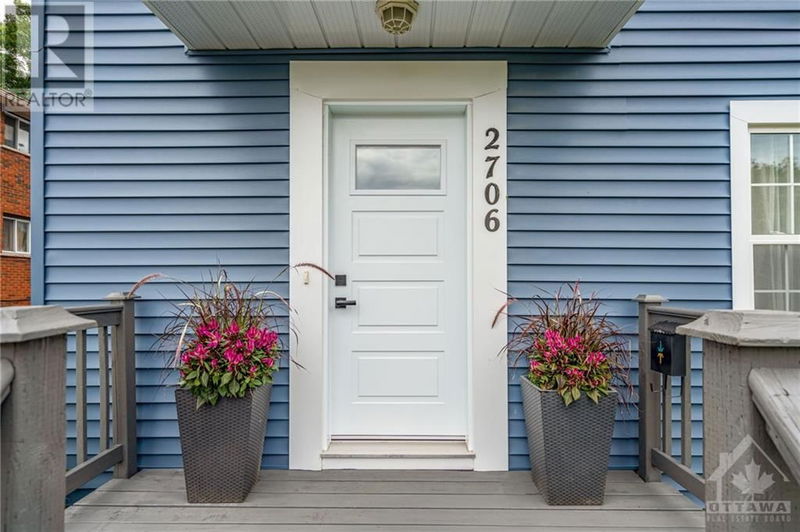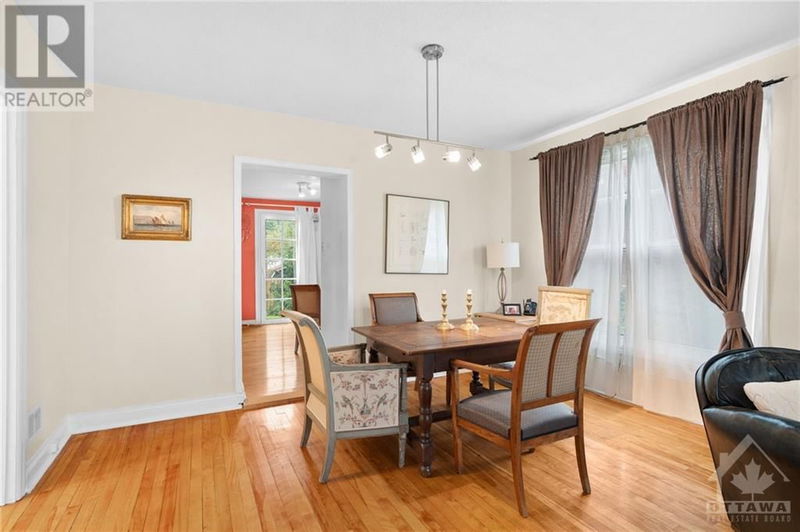2706 PRISCILLA
BRITANNIA | Ottawa
$759,000.00
Listed 20 days ago
- 3 bed
- 3 bath
- - sqft
- 4 parking
- Single Family
Property history
- Now
- Listed on Sep 19, 2024
Listed for $759,000.00
20 days on market
Location & area
Schools nearby
Home Details
- Description
- Your new lifestyle awaits! This updated home exudes charm and warmth, is located in popular Britannia, with many amenities just steps away AND recreational opportunities & nature at your doorstep. A great main floor layout with spacious living & dining area, 3 pc bath, and a large family room & office area overlooking the private backyard. The beautiful new kitchen is bright and sunfilled (2023). The 2nd level features 3 good size bdrs incl a master with 2 closets & an updated main bath. Vintage hardwood flooring throughout adds to the unique character of this home. On the lower level is a new 3 pc bath, laundry, recreation room/gym & plenty of storage. AND WHAT A LOCATION! A 10 min walk to Britannia Beach, steps to many shops & restaurants, close to OC Transpo & LRT, quick access to the Capital Pathway & endless trails for cycling, hiking, Xcountry skiing...Over 130k spent on updates in last 2 years- just move in and enjoy your new active living lifestyle in a home loaded with charm! (id:39198)
- Additional media
- -
- Property taxes
- $4,544.00 per year / $378.67 per month
- Basement
- Partially finished, Full
- Year build
- -
- Type
- Single Family
- Bedrooms
- 3
- Bathrooms
- 3
- Parking spots
- 4 Total
- Floor
- Hardwood
- Balcony
- -
- Pool
- -
- External material
- Siding
- Roof type
- -
- Lot frontage
- -
- Lot depth
- -
- Heating
- Forced air, Natural gas
- Fire place(s)
- 1
- Main level
- Living room/Dining room
- 12'10" x 21'3"
- Kitchen
- 9'3" x 9'10"
- Family room
- 12'0" x 14'6"
- Office
- 8'7" x 7'3"
- 3pc Bathroom
- 5'1" x 8'0"
- Foyer
- 5'6" x 11'2"
- Second level
- Bedroom
- 10'0" x 10'9"
- Bedroom
- 10'6" x 10'9"
- Bedroom
- 8'2" x 10'1"
- 4pc Bathroom
- 4'10" x 7'3"
- Lower level
- 3pc Bathroom
- 3'10" x 7'0"
- Utility room
- 9'10" x 12'9"
- Recreation room
- 7'0" x 19'1"
Listing Brokerage
- MLS® Listing
- 1412788
- Brokerage
- RE/MAX HALLMARK REALTY GROUP
Similar homes for sale
These homes have similar price range, details and proximity to 2706 PRISCILLA









