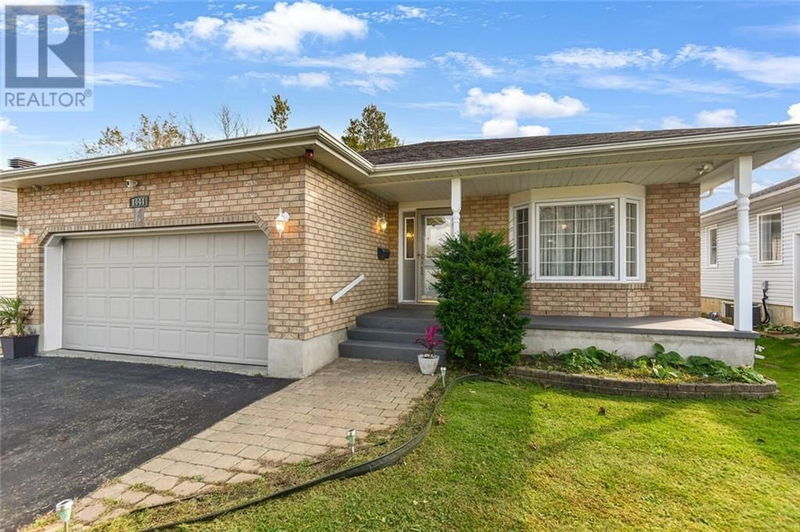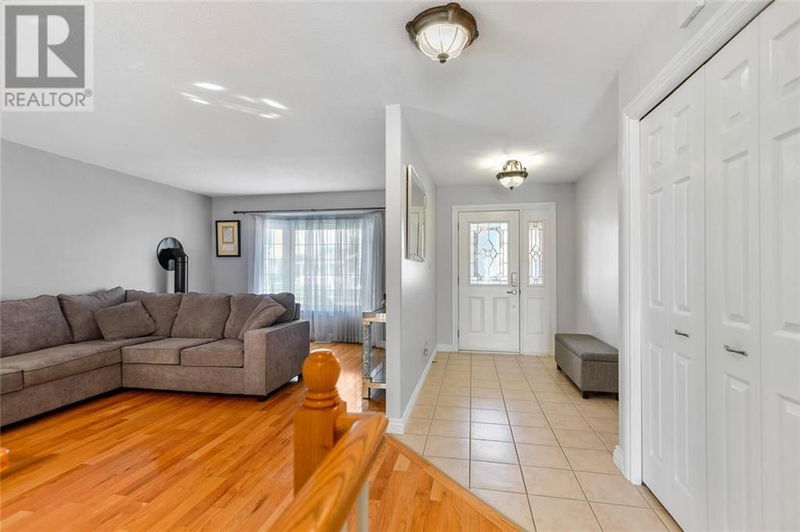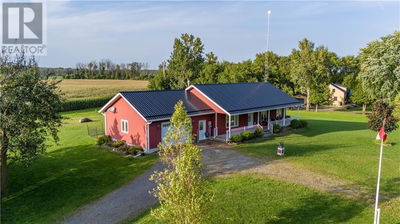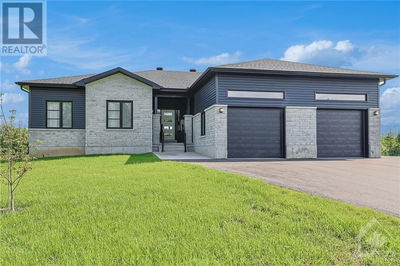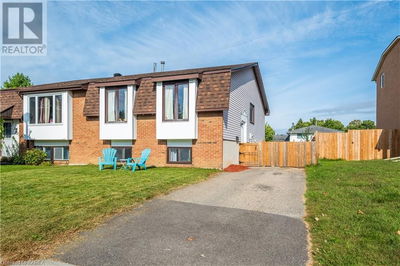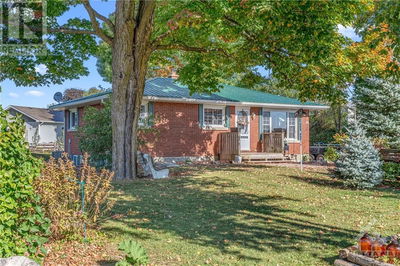1044 MONTROSE
North end Brockville | Brockville
$674,900.00
Listed 4 days ago
- 2 bed
- 3 bath
- - sqft
- 4 parking
- Single Family
Property history
- Now
- Listed on Oct 4, 2024
Listed for $674,900.00
4 days on market
Location & area
Schools nearby
Home Details
- Description
- A beautiful bungalow in Brockville's sought after Bridlewood subdivision..what could be more perfect. As you step inside this lovely home, gleaming hardwood floors will capture your attention. This homes boasts so many features starting with 3 bedrooms (2 + 1), 3 full bathrooms, a primary w/ walk-in closet & ensuite, an open concept gourmet kitchen & living room area, which will be a focal point for entertaining, as well as new appliances, a cozy gas fireplace and main floor laundry. Moving to the completely finished lower level, you will be thrilled to see how polished this area is - massive family room, large bedroom, newer 3 pc. bath, and the be-all-end-all... a fully furnished gym area (which could also be exchanged for a workshop or bedroom or storage - whatever you need) 3 fireplaces throughout for added warmth & comfort. Upgrades include: Furnace, AC, hot water on demand, S/S appliances (2021-22), professionally painted. Located min.from amenities & highways for easy commutes. (id:39198)
- Additional media
- https://tours.andrewkizell.com/public/vtour/display/2281611#!/
- Property taxes
- $5,131.00 per year / $427.58 per month
- Basement
- Finished, Full
- Year build
- 1998
- Type
- Single Family
- Bedrooms
- 2 + 1
- Bathrooms
- 3
- Parking spots
- 4 Total
- Floor
- Hardwood, Ceramic, Wall-to-wall carpet
- Balcony
- -
- Pool
- -
- External material
- Brick | Vinyl
- Roof type
- -
- Lot frontage
- -
- Lot depth
- -
- Heating
- Forced air, Natural gas
- Fire place(s)
- 3
- Main level
- Living room
- 27'2" x 12'3"
- Kitchen
- 10'4" x 13'7"
- Eating area
- 7'10" x 13'8"
- Dining room
- 12'7" x 10'11"
- Foyer
- 10'1" x 6'4"
- Primary Bedroom
- 14'4" x 12'0"
- Other
- 6'3" x 6'9"
- 3pc Ensuite bath
- 8'2" x 8'5"
- Bedroom
- 11'7" x 13'4"
- 4pc Bathroom
- 7'2" x 8'5"
- Basement
- Family room
- 15'8" x 27'5"
- Gym
- 42'11" x 9'2"
- Bedroom
- 12'10" x 11'10"
- 3pc Bathroom
- 7'4" x 7'1"
- Utility room
- 26'9" x 15'2"
Listing Brokerage
- MLS® Listing
- 1412843
- Brokerage
- ROYAL LEPAGE PROALLIANCE REALTY
Similar homes for sale
These homes have similar price range, details and proximity to 1044 MONTROSE

