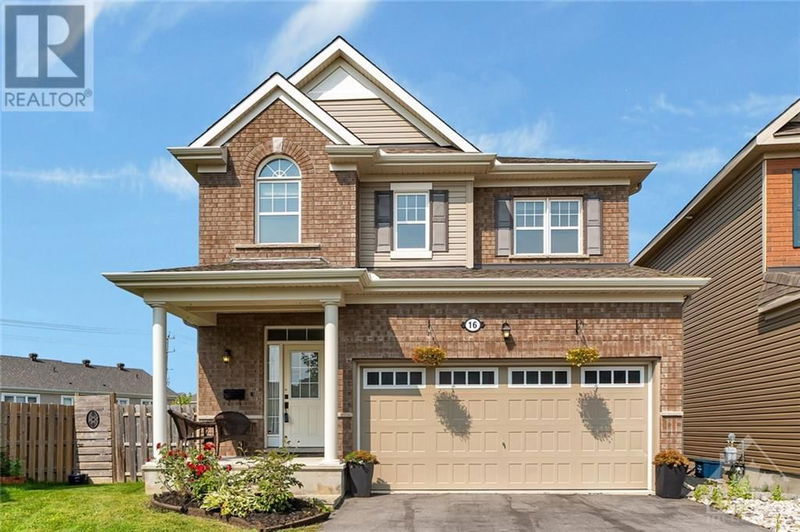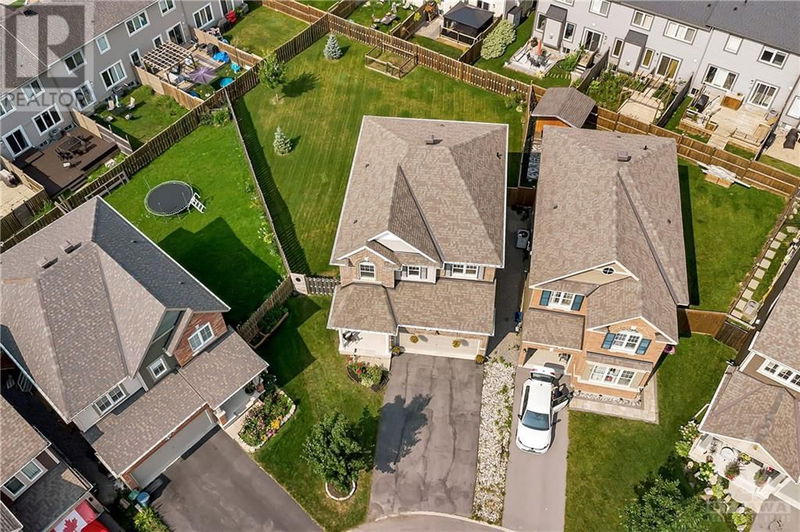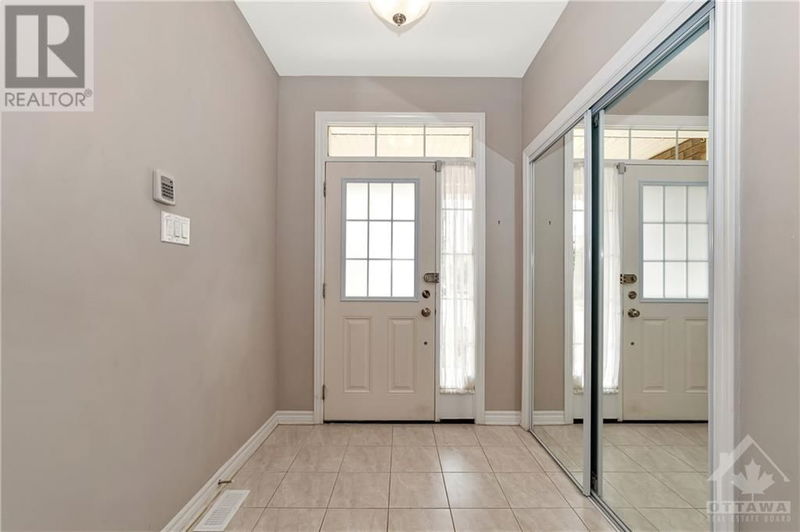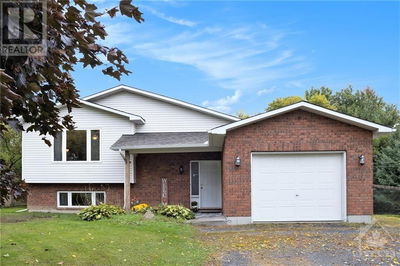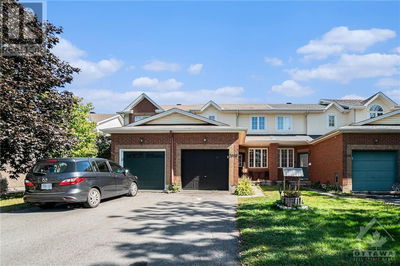16 SWEETBAY
Stittsville North / Fairwinds | Ottawa
$849,000.00
Listed 19 days ago
- 3 bed
- 4 bath
- - sqft
- 4 parking
- Single Family
Property history
- Now
- Listed on Sep 20, 2024
Listed for $849,000.00
19 days on market
Location & area
Schools nearby
Home Details
- Description
- IMMACULATE 4 beds (3+1), 4 baths home. OVERSIZED PIE-SHAPED LOT. Desirable street, lined w/executive homes. Quiet neighbourhood. Easy access to 417, CT Centre, schools, Tanger Outlets, shops & restaurants. 9 ft SMOOTH ceilings throughout main LVL. Carpet-free: hardwood, ceramic & laminate throughout. Curved hardwood staircase. GORGEOUS Chef's kitchen: quartz countertop, coffee bar area, large island w/breakfast bar OPEN to dining and living rms creating the ideal entertainment space. Several windows all around for optimal natural light. Mud rm area off DOUBLE garage. Large primary suite spans the whole back of the property & features walk-in closet & LUXURIOUS ensuite w/double vanity, deep soaker tub & custom walk-in shower. 2 good size guest bdrms (one w/walk-ibn closet), family bath & 2ND FLOOR LAUNDRY. Basement creates perfect space for teens or parents; large legal bdrm, full bath, rec rm & utility rm. Amazing fenced-in yard w/ trees & lots of room to play. 24 HRS IRR on all offers (id:39198)
- Additional media
- https://youtu.be/INSJgC-Fm2Y
- Property taxes
- $5,919.00 per year / $493.25 per month
- Basement
- Finished, Full
- Year build
- 2017
- Type
- Single Family
- Bedrooms
- 3 + 1
- Bathrooms
- 4
- Parking spots
- 4 Total
- Floor
- Hardwood, Laminate, Ceramic
- Balcony
- -
- Pool
- -
- External material
- Brick | Siding
- Roof type
- -
- Lot frontage
- -
- Lot depth
- -
- Heating
- Forced air, Natural gas
- Fire place(s)
- 1
- Main level
- Foyer
- 6'3" x 6'3"
- Dining room
- 11'6" x 12'0"
- Living room
- 12'8" x 14'3"
- Kitchen
- 11'9" x 17'3"
- Partial bathroom
- 4'5" x 4'6"
- Second level
- Bedroom
- 11'0" x 13'5"
- Bedroom
- 11'0" x 12'0"
- Primary Bedroom
- 14'0" x 14'0"
- Laundry room
- 5'5" x 6'5"
- 4pc Bathroom
- 8'10" x 8'5"
- 5pc Ensuite bath
- 7'9" x 12'5"
- Basement
- Bedroom
- 10'7" x 12'6"
- Recreation room
- 14'7" x 20'0"
- 4pc Bathroom
- 5'7" x 9'4"
- Utility room
- 6'0" x 15'0"
Listing Brokerage
- MLS® Listing
- 1412869
- Brokerage
- ROYAL LEPAGE PERFORMANCE REALTY
Similar homes for sale
These homes have similar price range, details and proximity to 16 SWEETBAY
