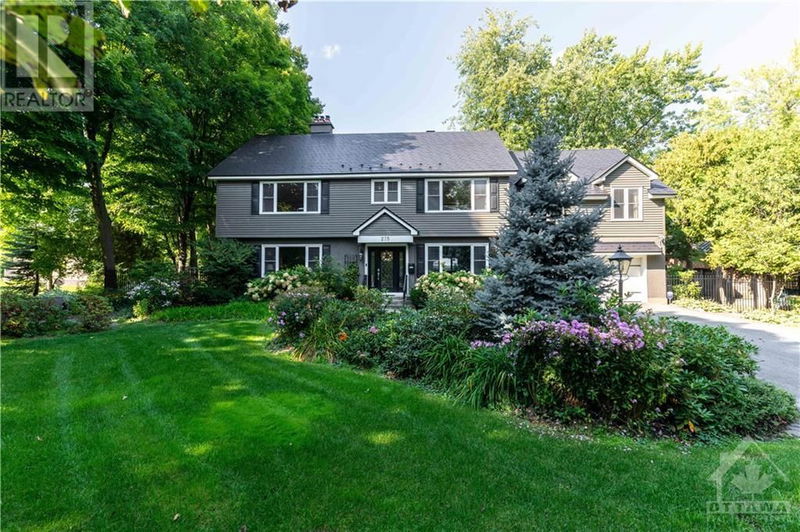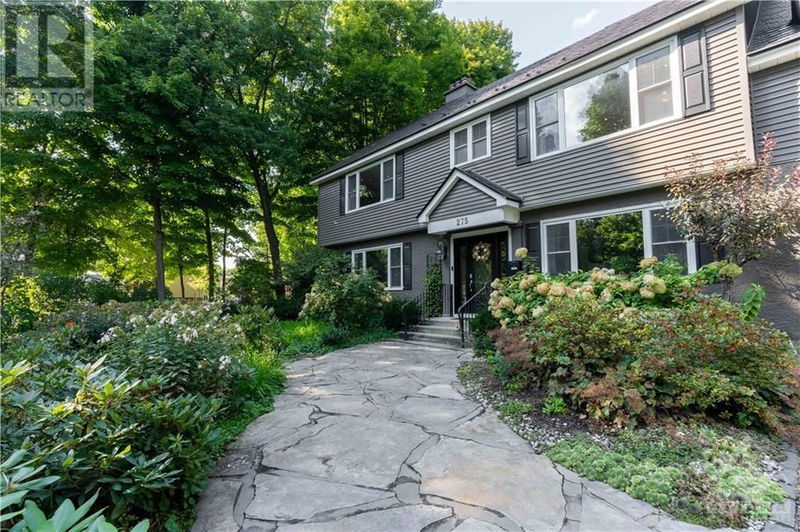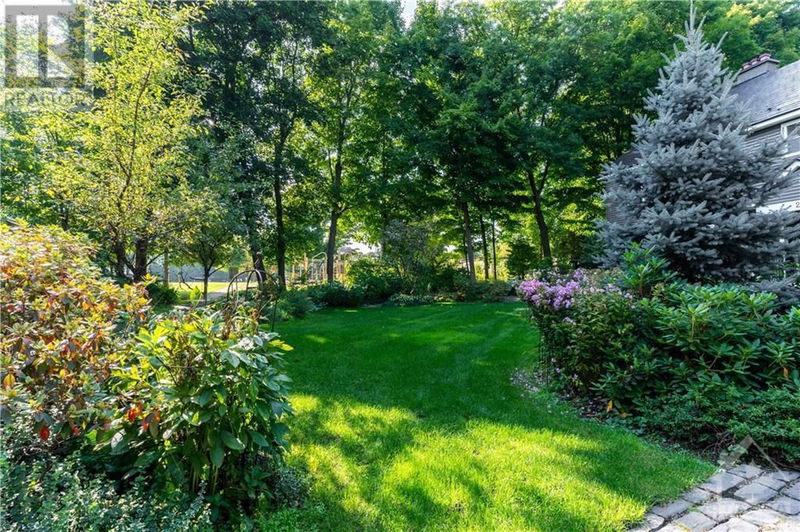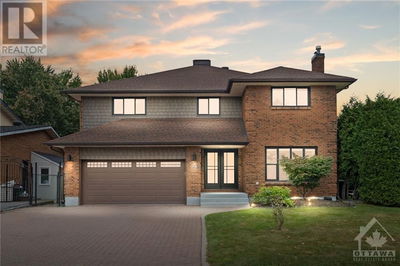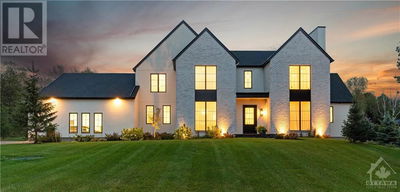275 BUCHAN
Rockcliffe Park | Ottawa
$3,200,000.00
Listed 18 days ago
- 5 bed
- 5 bath
- - sqft
- 8 parking
- Single Family
Property history
- Now
- Listed on Sep 21, 2024
Listed for $3,200,000.00
18 days on market
Location & area
Schools nearby
Home Details
- Description
- Nestled in the prestigious Rockcliffe Park neighborhood of Ottawa, this magnificent neo-traditional residence offers a perfect blend of timeless elegance and modern luxury. This meticulously renovated 5-bedroom, 4.5-bathroom home showcases an expansive layout that seamlessly marries historic charm with contemporary sophistication. Step inside to discover high-end finishes throughout, including a gourmet kitchen perfect for culinary enthusiasts and a spacious primary suite boasting a luxurious en-suite bathroom and walk-in closet. The formal dining area provides an ideal setting for sophisticated entertaining, while the expansive attic offers abundant storage solutions. Outside, meticulously maintained gardens create a private oasis for relaxation and outdoor enjoyment. Upgrades totaling over $600k in investments, include a state-of-the-art 200A electrical system/redesigned plumbing, ensuring modern convenience and efficiency. It is a must see! Call for your private viewing today! (id:39198)
- Additional media
- -
- Property taxes
- $21,366.00 per year / $1,780.50 per month
- Basement
- Finished, Full
- Year build
- 1952
- Type
- Single Family
- Bedrooms
- 5 + 1
- Bathrooms
- 5
- Parking spots
- 8 Total
- Floor
- Tile, Hardwood, Laminate
- Balcony
- -
- Pool
- -
- External material
- Stucco | Siding
- Roof type
- -
- Lot frontage
- -
- Lot depth
- -
- Heating
- Forced air, Natural gas
- Fire place(s)
- 1
- Main level
- Foyer
- 0’0” x 0’0”
- Living room
- 10'10" x 13'8"
- Dining room
- 14'4" x 20'9"
- Kitchen
- 20'4" x 28'4"
- Mud room
- 0’0” x 0’0”
- 2pc Bathroom
- 0’0” x 0’0”
- Second level
- Primary Bedroom
- 15'9" x 21'8"
- Other
- 8'2" x 9'8"
- 5pc Ensuite bath
- 8'1" x 12'2"
- Bedroom
- 15'0" x 21'3"
- Bedroom
- 13'4" x 13'6"
- Bedroom
- 11'9" x 13'3"
- Bedroom
- 11'2" x 11'9"
- 3pc Bathroom
- 6'1" x 8'11"
- 3pc Bathroom
- 0’0” x 0’0”
- Lower level
- Family room
- 12'10" x 21'4"
- Recreation room
- 12'4" x 17'8"
- Bedroom
- 9'4" x 16'6"
- 3pc Bathroom
- 0’0” x 0’0”
- Laundry room
- 0’0” x 0’0”
- Utility room
- 0’0” x 0’0”
- Storage
- 0’0” x 0’0”
- Third level
- Storage
- 0’0” x 0’0”
Listing Brokerage
- MLS® Listing
- 1412949
- Brokerage
- HOME RUN REALTY INC.
Similar homes for sale
These homes have similar price range, details and proximity to 275 BUCHAN

