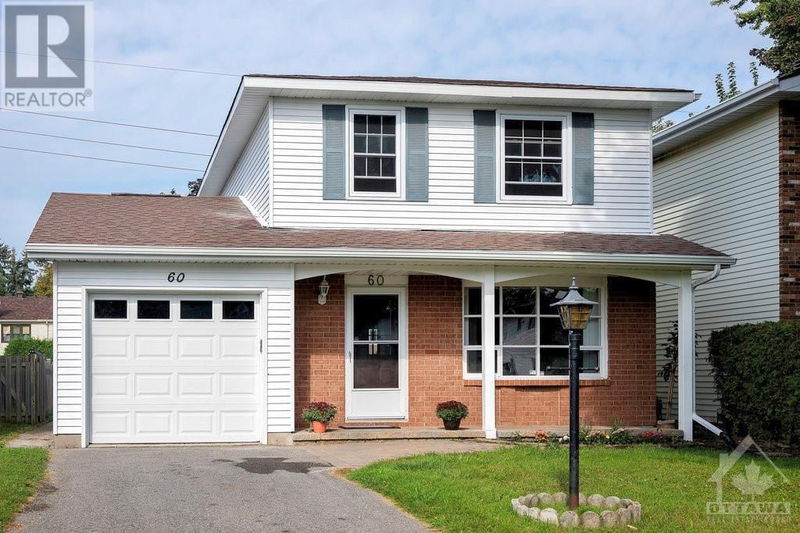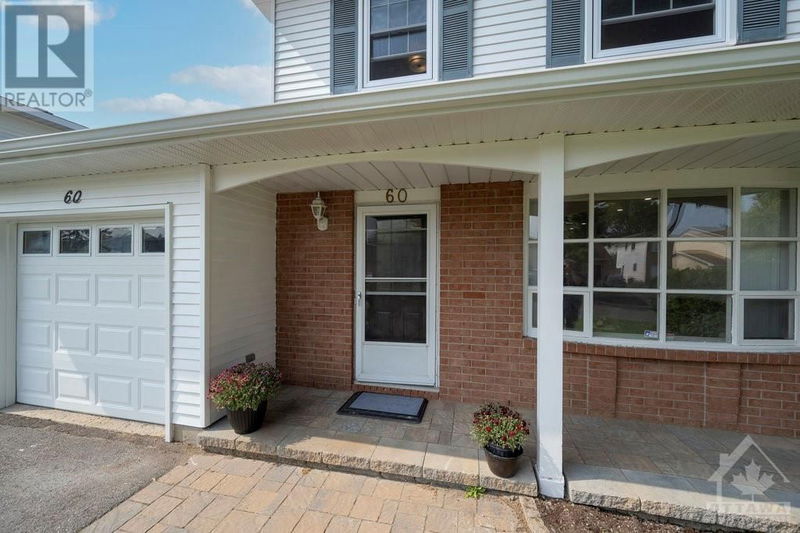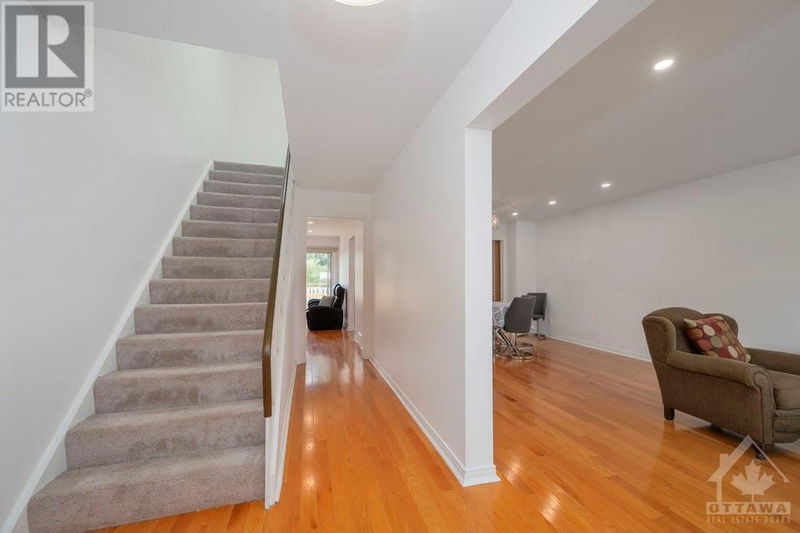60 SHOREHAM
Craig Henry | Ottawa
$779,900.00
Listed 19 days ago
- 3 bed
- 3 bath
- - sqft
- 3 parking
- Single Family
Property history
- Now
- Listed on Sep 19, 2024
Listed for $779,900.00
19 days on market
- Sep 13, 2024
- 26 days ago
Terminated
Listed for $814,900.00 • on market
Location & area
Schools nearby
Home Details
- Description
- Lovely detached home in the highly desirable Craig Henry neighbourhood. This 2-storey home offers a perfect blend of comfort & style. The hardwood flrs throughout the main lvl adds warmth to the open-concept design connecting the living/dining rm and kitchen. The well-appointed kitchen features a large island w/ a breakfast bar, ample cabinetry, & sleek SS appliances, ensuring that cooking is both enjoyable and efficient. Relax by the wood-burning fireplace in the family rm, which also provides patio door access to the fenced-in backyard with access to the walking path behind the house. A partial bathroom & a washer/dryer complete the main lvl. The bright upper level boasts a skylight, 3 generously sized bedrooms, each providing ample space & a well-designed cheater ensuite bathroom serves the bedrooms, offering both convenience & privacy. The lower lvl includes a large recreation rm & den with a 3 piece ensuite. Close to amenities! Roof 2020, AC 2022, renovated baths & basement 2024. (id:39198)
- Additional media
- https://vimeo.com/1009218511
- Property taxes
- $4,676.00 per year / $389.67 per month
- Basement
- Finished, Full
- Year build
- 1975
- Type
- Single Family
- Bedrooms
- 3
- Bathrooms
- 3
- Parking spots
- 3 Total
- Floor
- Tile, Hardwood, Wall-to-wall carpet, Mixed Flooring
- Balcony
- -
- Pool
- -
- External material
- Brick | Siding
- Roof type
- -
- Lot frontage
- -
- Lot depth
- -
- Heating
- Forced air, Natural gas
- Fire place(s)
- 1
- Main level
- Living room
- 12'0" x 15'2"
- Dining room
- 10'3" x 12'0"
- Family room/Fireplace
- 10'10" x 16'9"
- Kitchen
- 12'1" x 12'2"
- Partial bathroom
- 6'4" x 7'2"
- Laundry room
- 6'4" x 7'2"
- Second level
- Bedroom
- 9'5" x 16'6"
- Bedroom
- 9'10" x 11'8"
- Primary Bedroom
- 12'0" x 17'3"
- Full bathroom
- 5'9" x 11'11"
- Lower level
- Recreation room
- 18'2" x 18'3"
- 3pc Ensuite bath
- 6'0" x 9'6"
- Den
- 10'3" x 12'4"
Listing Brokerage
- MLS® Listing
- 1412933
- Brokerage
- EQUITY ONE REAL ESTATE INC.
Similar homes for sale
These homes have similar price range, details and proximity to 60 SHOREHAM









