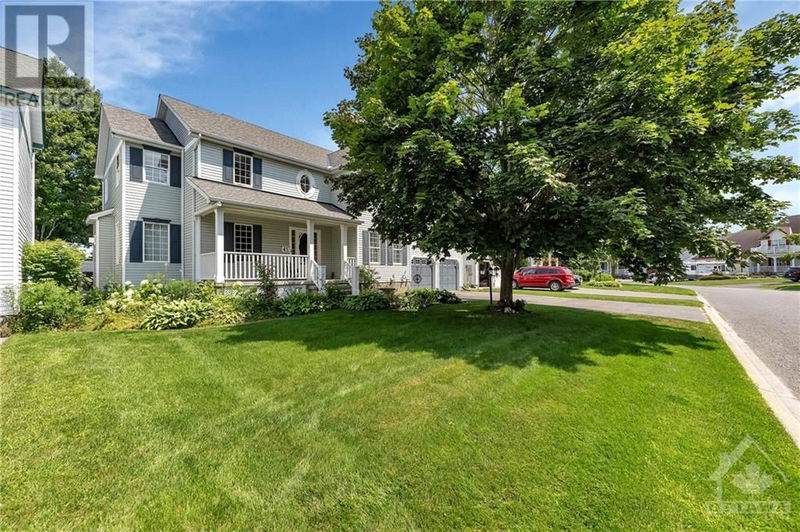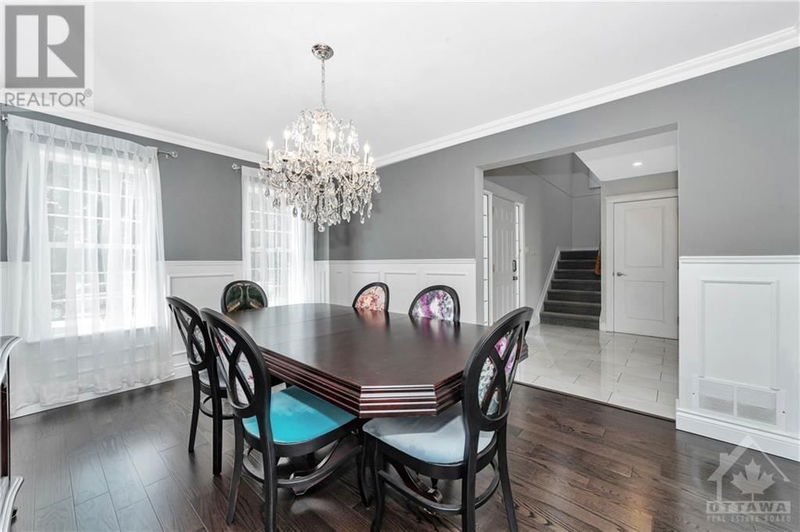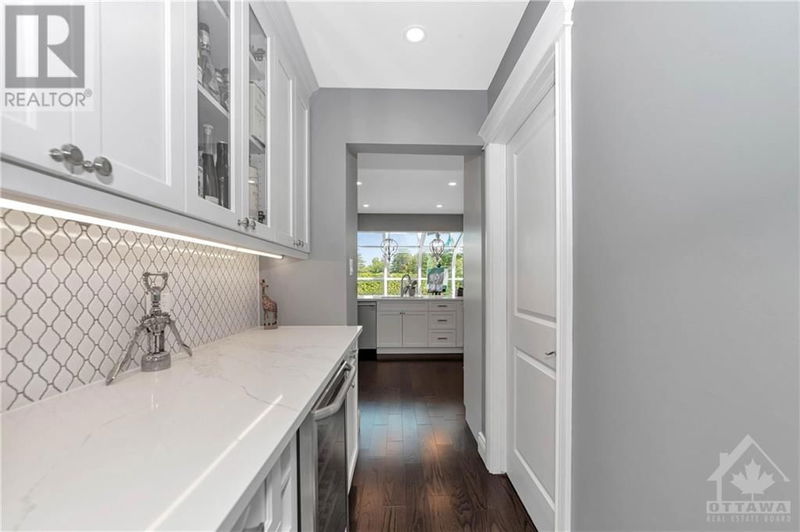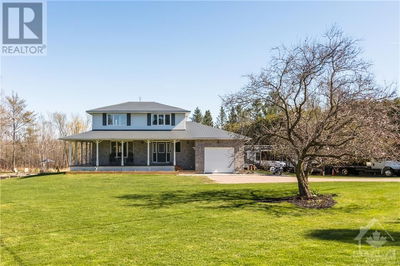43 BRAE
Stittsville South | Stittsville
$1,199,000.00
Listed 20 days ago
- 4 bed
- 3 bath
- - sqft
- 6 parking
- Single Family
Property history
- Now
- Listed on Sep 20, 2024
Listed for $1,199,000.00
20 days on market
- Aug 24, 2024
- 2 months ago
Terminated
Listed for $1,199,000.00 • on market
Location & area
Schools nearby
Home Details
- Description
- Over 3440 sq ft (not including the basement)and over $350,000 in upgrades!!! Entire main floor updated in 2018, ensuite 2023, backyard 2021. See full list of improvements attached. Hardwood floors throughout the main and second floor. Two fireplaces on the main floor. All renovations done professionally within the last 6 years. No rear neighbours and take a look at this professionally landscaped backyard. You would never guess that both the front and back yards are maintenance free. That's right, just wait for spring and there you have it. Beautiful gardens without any gardening. Hot tub included. Note: front lawn maintained by Kodiak Lawn Care for the remainder of the season. The pool was professionally closed on September 10th. Welcome Home! (id:39198)
- Additional media
- https://youtu.be/ZEcCyjurQkQ
- Property taxes
- $6,208.00 per year / $517.33 per month
- Basement
- Finished, Full
- Year build
- 1997
- Type
- Single Family
- Bedrooms
- 4
- Bathrooms
- 3
- Parking spots
- 6 Total
- Floor
- Tile, Hardwood, Wall-to-wall carpet
- Balcony
- -
- Pool
- Inground pool
- External material
- Siding
- Roof type
- -
- Lot frontage
- -
- Lot depth
- -
- Heating
- Forced air, Natural gas
- Fire place(s)
- 2
- Main level
- Living room
- 14'0" x 19'11"
- Dining room
- 11'0" x 14'11"
- Kitchen
- 12'0" x 21'4"
- Solarium
- 10'0" x 21'4"
- Other
- 4'9" x 6'0"
- Mud room
- 5'10" x 6'0"
- Foyer
- 6'8" x 9'8"
- 2pc Bathroom
- 4'6" x 5'1"
- Other
- 20'7" x 26'0"
- Second level
- Primary Bedroom
- 14'2" x 20'0"
- 4pc Ensuite bath
- 9'3" x 10'0"
- Other
- 8'8" x 9'11"
- Bedroom
- 11'0" x 11'2"
- Bedroom
- 10'8" x 11'0"
- Den
- 10'11" x 20'5"
- 4pc Bathroom
- 5'0" x 8'8"
- Lower level
- Recreation room
- 19'3" x 19'5"
- Gym
- 11'5" x 15'0"
Listing Brokerage
- MLS® Listing
- 1412939
- Brokerage
- RE/MAX AFFILIATES R.THE SUSAN & MOE TEAM
Similar homes for sale
These homes have similar price range, details and proximity to 43 BRAE









