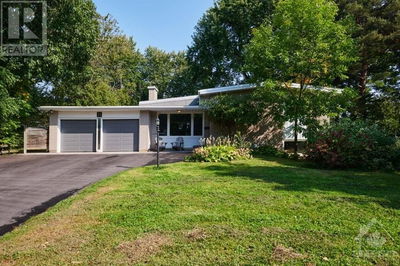82 UNION
New Edinburgh | Ottawa
$1,289,000.00
Listed 19 days ago
- 4 bed
- 5 bath
- - sqft
- 3 parking
- Single Family
Property history
- Now
- Listed on Sep 20, 2024
Listed for $1,289,000.00
19 days on market
Location & area
Schools nearby
Home Details
- Description
- A gracious home, surrounding streetscapes and tree-lined vistas: find an idyllic family life in the coveted neighbourhood of New Edinburgh, steps from Ottawa's most famous scenes, amenities and Rideau Hall. Bike or ski along the Rideau and Ottawa Rivers or in nearby Gatineau Park with the family, enjoy proximity to excellent schools, the city’s business and political centres, and the buzz of Beechwood Village. Light-filled and spacious; this wonderfully relaxed home features hardwood floors, high ceilings, 2 gas fireplaces and a finished walk out lower level with a potential nanny suite or home office. Impeccable maintenance and smart updates make it ready for every family scenario. Three parking spaces make weekend getaways a breeze. Let a home rich in character, function and charm into your heart – see it today! (id:39198)
- Additional media
- -
- Property taxes
- $7,165.00 per year / $597.08 per month
- Basement
- Finished, Full
- Year build
- 1922
- Type
- Single Family
- Bedrooms
- 4 + 1
- Bathrooms
- 5
- Parking spots
- 3 Total
- Floor
- Tile, Hardwood, Wall-to-wall carpet
- Balcony
- -
- Pool
- -
- External material
- Stucco
- Roof type
- -
- Lot frontage
- -
- Lot depth
- -
- Heating
- Baseboard heaters, Forced air, Electric, Natural gas
- Fire place(s)
- 2
- Main level
- Living room
- 13'3" x 15'2"
- Dining room
- 12'3" x 14'1"
- Kitchen
- 10'0" x 13'3"
- Family room
- 11'1" x 16'2"
- 2pc Bathroom
- 5'0" x 7'6"
- Second level
- Primary Bedroom
- 12'2" x 14'4"
- 4pc Ensuite bath
- 5'8" x 7'4"
- Bedroom
- 12'0" x 12'1"
- Bedroom
- 10'10" x 11'8"
- Bedroom
- 8'7" x 11'9"
- 4pc Bathroom
- 7'1" x 7'9"
- Laundry room
- 0’0” x 0’0”
- Lower level
- Recreation room
- 14'2" x 16'3"
- Bedroom
- 8'0" x 10'7"
- 3pc Bathroom
- 6'4" x 11'10"
- 3pc Bathroom
- 9'6" x 10'0"
- Laundry room
- 0’0” x 0’0”
- Mud room
- 10'3" x 15'9"
Listing Brokerage
- MLS® Listing
- 1413015
- Brokerage
- ROYAL LEPAGE TEAM REALTY
Similar homes for sale
These homes have similar price range, details and proximity to 82 UNION








