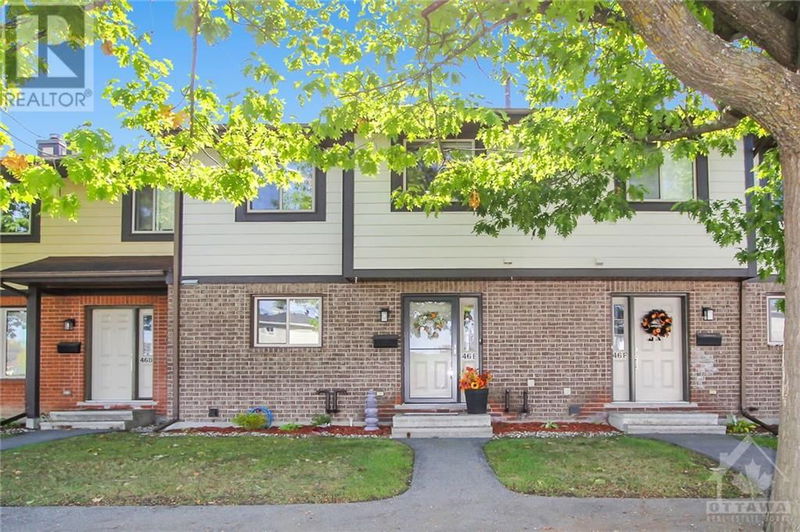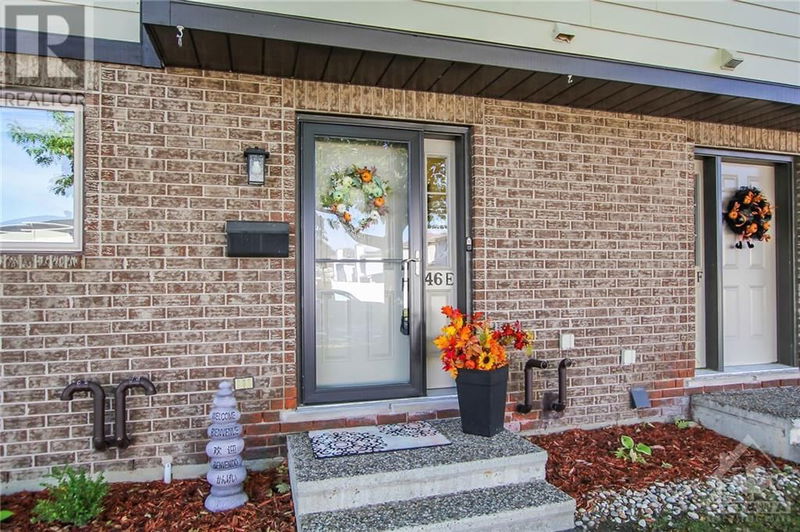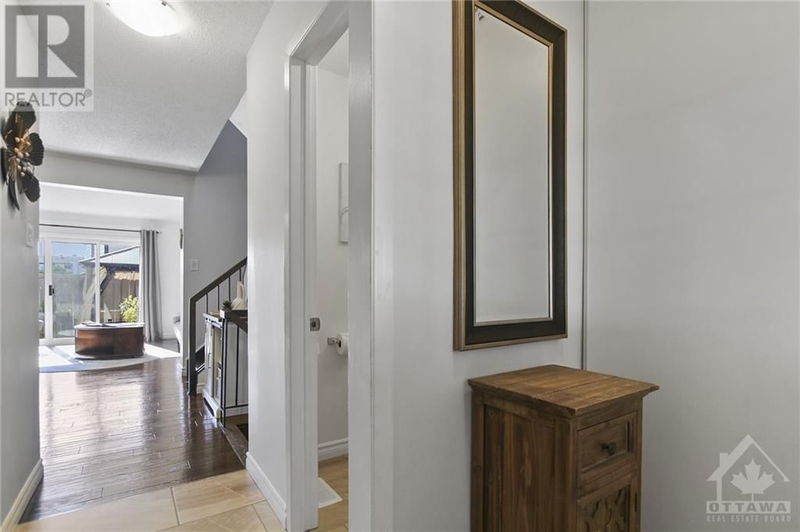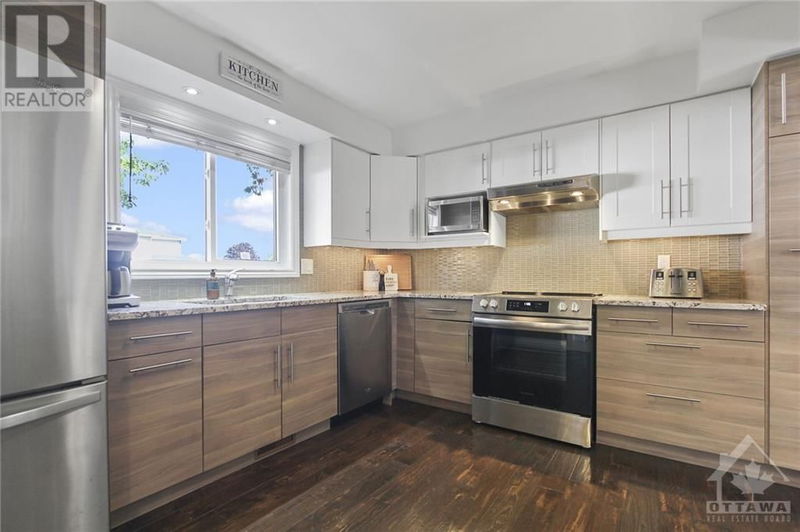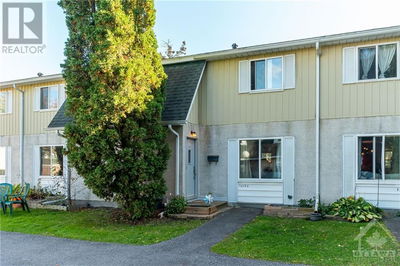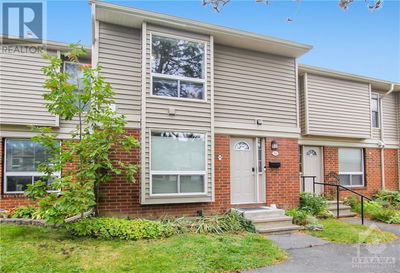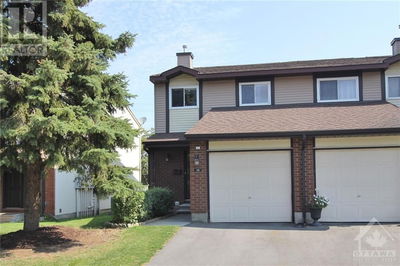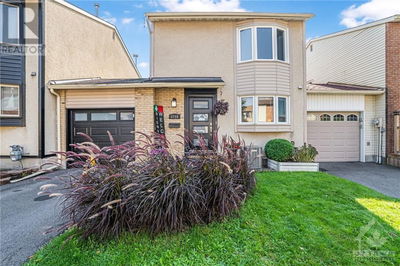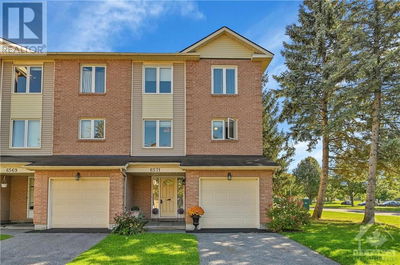E - 46 MEDHURST DRIVE
Tanglewood | Ottawa
$499,900.00
Listed about 4 hours ago
- 3 bed
- 3 bath
- - sqft
- 1 parking
- Single Family
Property history
- Now
- Listed on Oct 10, 2024
Listed for $499,900.00
0 days on market
Location & area
Schools nearby
Home Details
- Description
- Chic & Move-in-Ready. Evident pride of ownership & detail throughout with renovations offering the perfect blend of modern finishes & cozy ambiance. Sunny Southern exposure, tons of Natural Sunlight. Over $140K in professionally finished upgrades including Painting, Built-in Closet Organizers, Hardwood Flooring, Hardwood Staircases & Hallways, Kitchen w/Quartz, BathRms/Ensuite, ceiling insulation in finished Basement. Basement renovated to enlarge the finished space: well-equipped Wet Bar w/Fridges, a Laundry Rm so well-designed, you’ll actually enjoy spending time there, & a large flexible space for both day to day living & entertaining - currently used as a Home Gym & Poker/Games Rm. No Carpets. Low-maintenance Fenced Yard w/Gazebo & Shed included. Nestled in a quiet family-friendly community. Close to parks, schools, Algonquin College, Costco, College Square, Rec facilities, Hwy 416/417. Central location, easy access all over Ottawa. Experience the lifestyle you've been dreaming of. (id:39198)
- Additional media
- https://rem.ax/4gV2POz
- Property taxes
- $2,907.00 per year / $242.25 per month
- Condo fees
- $530.00
- Basement
- Finished, Full
- Year build
- 1987
- Type
- Single Family
- Bedrooms
- 3
- Bathrooms
- 3
- Pet rules
- -
- Parking spots
- 1 Total
- Parking types
- Open | Visitor Parking
- Floor
- Tile, Hardwood
- Balcony
- -
- Pool
- -
- External material
- Brick | Siding
- Roof type
- -
- Lot frontage
- -
- Lot depth
- -
- Heating
- Forced air, Natural gas
- Fire place(s)
- 1
- Locker
- -
- Building amenities
- Laundry - In Suite
- Main level
- Foyer
- 0’0” x 0’0”
- 2pc Bathroom
- 0’0” x 0’0”
- Living room/Fireplace
- 10'4" x 19'8"
- Dining room
- 15'10" x 19'8"
- Kitchen
- 10'2" x 10'11"
- Second level
- Primary Bedroom
- 11'10" x 15'4"
- 3pc Ensuite bath
- 0’0” x 0’0”
- Bedroom
- 11'10" x 13'6"
- Bedroom
- 9'2" x 10'10"
- 4pc Bathroom
- 0’0” x 0’0”
- Basement
- Recreation room
- 19'8" x 21'0"
- Other
- 5'0" x 8'1"
- Laundry room
- 7'2" x 9'5"
- Utility room
- 0’0” x 0’0”
Listing Brokerage
- MLS® Listing
- 1413193
- Brokerage
- RE/MAX HALLMARK REALTY GROUP
Similar homes for sale
These homes have similar price range, details and proximity to 46 MEDHURST DRIVE
