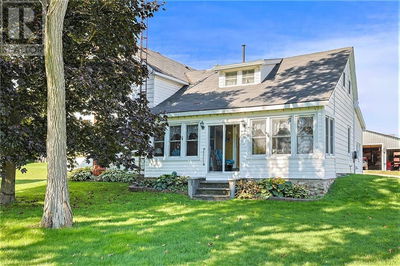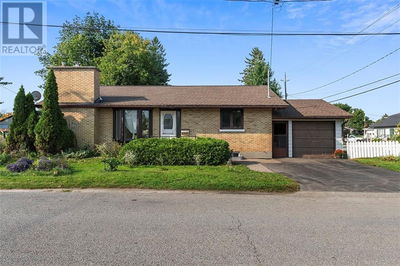94 DRUMMOND
Perth | Perth
$614,900.00
Listed 16 days ago
- 3 bed
- 2 bath
- - sqft
- 3 parking
- Single Family
Property history
- Now
- Listed on Sep 21, 2024
Listed for $614,900.00
16 days on market
- Jun 25, 2024
- 3 months ago
Terminated
Listed for $629,000.00 • on market
Location & area
Schools nearby
Home Details
- Description
- Home for sale in beautiful Perth, a quaint town built on the banks of the Tay River! This spacious back split home is located in a quiet residential mature neighborhood. Walking distance to schools & churches, as well as downtown, where you find shopping, restaurants & cafes. The home features a spacious main floor with cherry hardwood flooring, cozy gas fireplace in living room, bright dining room, updated kitchen & high end stainless appliances & solid surface counters Upper level has three good sized bedrooms & large 4 piece fully renovated bathroom, with beautiful wood cabinetry & tiled flooring, cheater door to primary bedroom. Lower level is bright, featuring a large & spacious family room with gas stove for cozy winter days. This level also boasts a large bedroom & 3 piece bath, great as teen or guest suite! Plenty of storage in basement utility & storage rooms. Large attached garage. Yard is landscaped & has patio, wood deck, & storage shed. Just move in & enjoy! (id:39198)
- Additional media
- https://www.myvisuallistings.com/vt/350985
- Property taxes
- $4,491.00 per year / $374.25 per month
- Basement
- Partially finished, Full
- Year build
- 1997
- Type
- Single Family
- Bedrooms
- 3 + 1
- Bathrooms
- 2
- Parking spots
- 3 Total
- Floor
- Tile, Hardwood, Wall-to-wall carpet, Mixed Flooring
- Balcony
- -
- Pool
- -
- External material
- Brick | Siding
- Roof type
- -
- Lot frontage
- -
- Lot depth
- -
- Heating
- Forced air, Natural gas
- Fire place(s)
- 1
- Main level
- Living room
- 12'9" x 16'7"
- Dining room
- 10'10" x 11'1"
- Kitchen
- 10'4" x 11'11"
- Second level
- Primary Bedroom
- 11'11" x 11'7"
- Bedroom
- 11'2" x 12'10"
- Bedroom
- 9'1" x 12'10"
- 4pc Bathroom
- 10'7" x 8'3"
- Lower level
- Bedroom
- 13'6" x 15'0"
- Family room/Fireplace
- 20'0" x 13'0"
- 3pc Bathroom
- 7'11" x 9'3"
- Basement
- Utility room
- 23'5" x 11'7"
- Storage
- 23'5" x 11'7"
Listing Brokerage
- MLS® Listing
- 1413108
- Brokerage
- KELLER WILLIAMS INTEGRITY REALTY
Similar homes for sale
These homes have similar price range, details and proximity to 94 DRUMMOND









