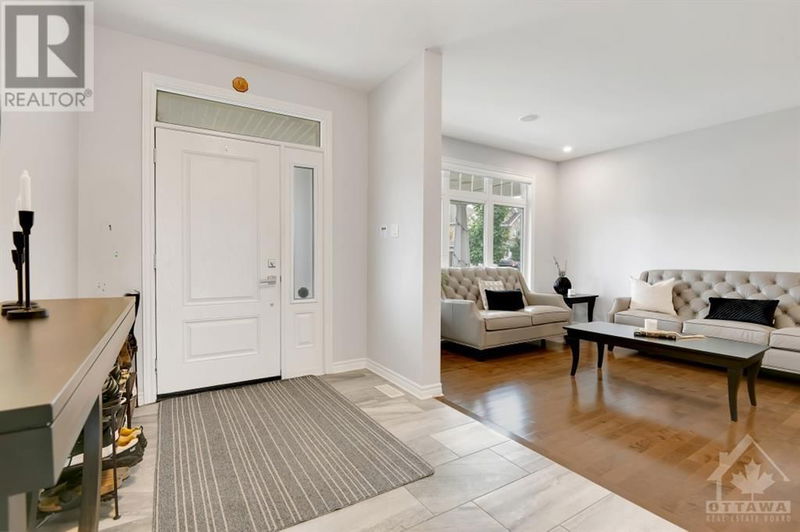884 EXCURSION
Half Moon Bay | Ottawa
$1,199,999.00
Listed 13 days ago
- 4 bed
- 5 bath
- - sqft
- 6 parking
- Single Family
Property history
- Now
- Listed on Sep 26, 2024
Listed for $1,199,999.00
13 days on market
Location & area
Schools nearby
Home Details
- Description
- Immaculate 4 bedroom, 4.5 baths Bradbury home by Tamarack! With numerous upgrades, this sun filled home is better than new! Welcoming foyer offers views throughout the main level, which features generous living and dining rooms as well as cozy family room with fireplace. The kitchen, a chef’s delight, is anchored by an oversized island with quartz top and is accented by generous counter and cabinet space including a butler’s pantry. Conveniently situated off the garage, the mud room offers direct garage and powder room access. The bedroom levels boasts a spacious loft area and primary suite complete with 5 pc ensuite, 3 other large bedrooms, roomy family bath and laundry. Every bedroom has its own walk-in closet ! Featuring hardwood flooring on the main and second levels, a finished lower level as well as a neutral palette throughout. Accented by attractive landscaping and custom designed backyard with gas fire pit and BBQ! This home is sure to please every member of the family. (id:39198)
- Additional media
- -
- Property taxes
- $8,900.00 per year / $741.67 per month
- Basement
- Finished, Full
- Year build
- 2017
- Type
- Single Family
- Bedrooms
- 4
- Bathrooms
- 5
- Parking spots
- 6 Total
- Floor
- Tile, Hardwood, Vinyl
- Balcony
- -
- Pool
- -
- External material
- Concrete | Brick | Siding
- Roof type
- -
- Lot frontage
- -
- Lot depth
- -
- Heating
- Forced air, Natural gas
- Fire place(s)
- -
- Main level
- Foyer
- 7'3" x 18'0"
- Living room
- 15'3" x 17'2"
- Dining room
- 15'0" x 9'0"
- Kitchen
- 13'0" x 14'0"
- Eating area
- 15'4" x 9'0"
- Family room
- 15'4" x 16'9"
- 2pc Bathroom
- 6'0" x 5'0"
- Mud room
- 8'0" x 12'7"
- Second level
- Sitting room
- 12'5" x 11'9"
- Bedroom
- 14'0" x 16'1"
- 3pc Ensuite bath
- 5'10" x 7'9"
- Primary Bedroom
- 13'4" x 18'9"
- 5pc Bathroom
- 9'5" x 16'9"
- Laundry room
- 8'5" x 13'5"
- Bedroom
- 14'4" x 15'6"
- 3pc Bathroom
- 6'0" x 8'0"
- Bedroom
- 15'6" x 12'0"
- Basement
- Recreation room
- 14'6" x 38'0"
- Gym
- 18'0" x 29'4"
- Other
- 10'8" x 12'2"
- 3pc Bathroom
- 5'0" x 7'7"
Listing Brokerage
- MLS® Listing
- 1413130
- Brokerage
- FIRST CHOICE REALTY ONTARIO LTD.
Similar homes for sale
These homes have similar price range, details and proximity to 884 EXCURSION









