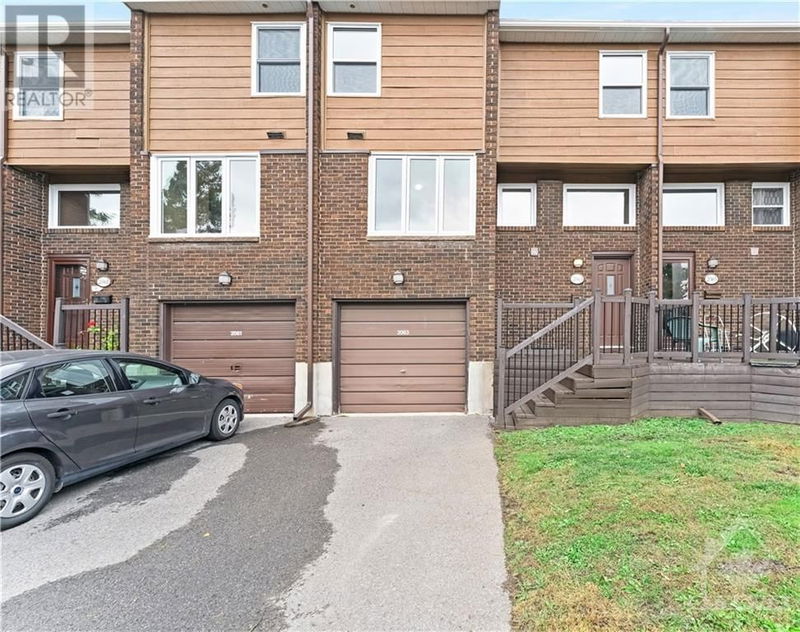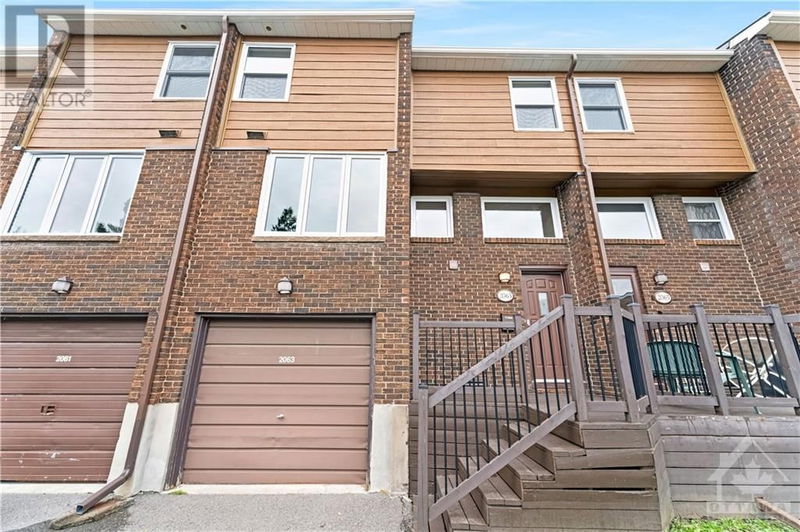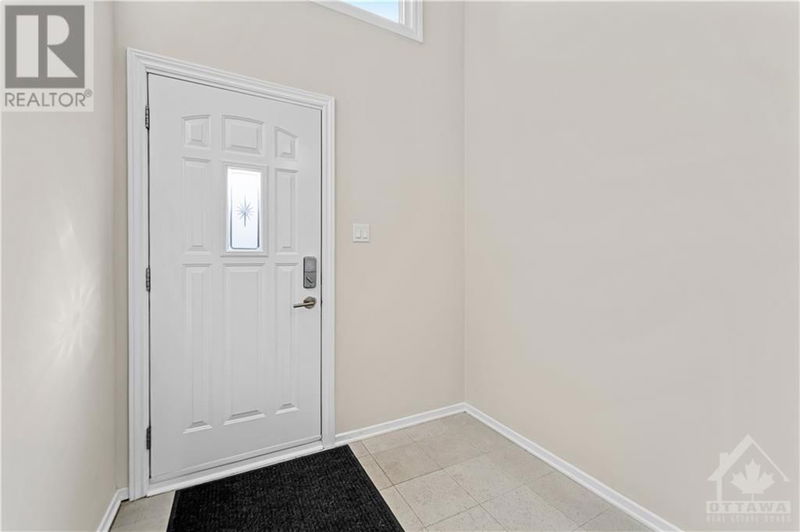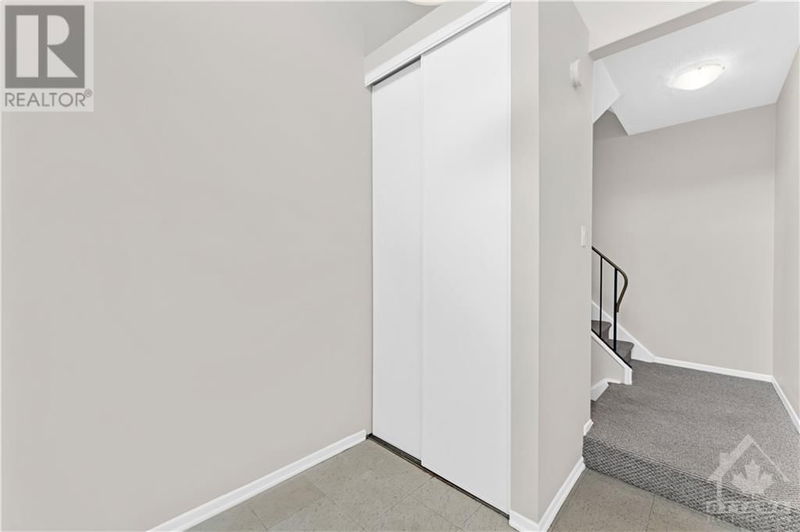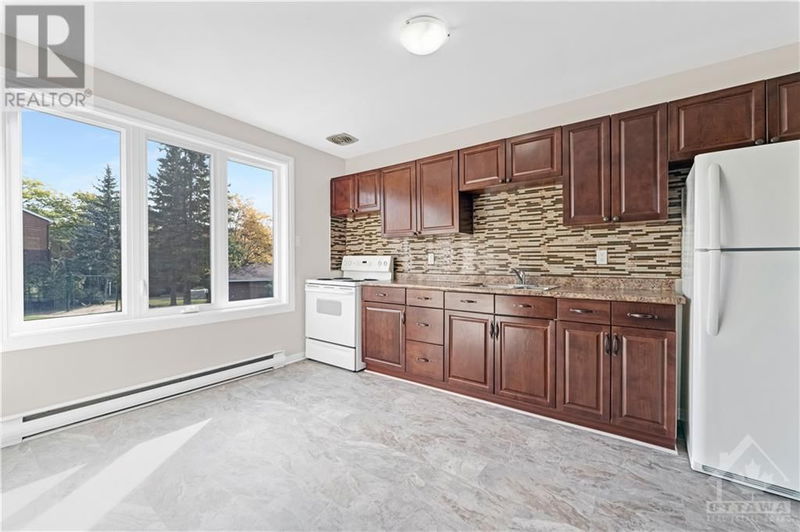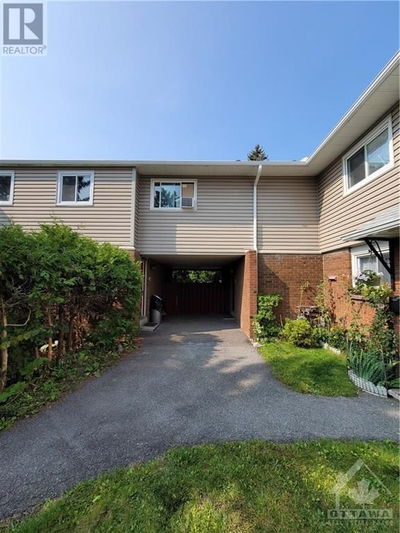2063 ENA
Ridgebrook Estates | Ottawa
$479,900.00
Listed about 3 hours ago
- 5 bed
- 2 bath
- - sqft
- 2 parking
- Single Family
Property history
- Now
- Listed on Oct 11, 2024
Listed for $479,900.00
0 days on market
Location & area
Schools nearby
Home Details
- Description
- Welcome to this spacious and sun-filled 5-BED 2-bath Condo Townhome nestled in a private community, with NO REAR NEIGHBOURS, facing a park and close to all your essentials. With four versatile levels, this home is perfect for modern living starting at the main level where you’ll find a flexible space that can serve as a bedroom or recreational area, a full bath and access to the fenced backyard. Head up to the inviting living/dining area, complete with a covered balcony—perfect for enjoying fresh air and relaxation. The Kitchen is filled with natural light and comes equipped with lots of counter and storage space. The 3rd level brings you 4 generous bedrooms and a full bath. Need extra room? The lower level offers ample storage to meet all of your needs. You’ll love the nearby amenities, including shopping, restaurants, schools, Pineview Golf and Blair transit is just around the corner, making the commute around the city a breeze. Don't miss this opportunity to make this home yours. (id:39198)
- Additional media
- -
- Property taxes
- $2,596.00 per year / $216.33 per month
- Condo fees
- $525.19
- Basement
- Unfinished, Full
- Year build
- 1977
- Type
- Single Family
- Bedrooms
- 5
- Bathrooms
- 2
- Pet rules
- -
- Parking spots
- 2 Total
- Parking types
- Attached Garage
- Floor
- Tile, Laminate, Wall-to-wall carpet, Mixed Flooring
- Balcony
- -
- Pool
- -
- External material
- Brick | Siding
- Roof type
- -
- Lot frontage
- -
- Lot depth
- -
- Heating
- Baseboard heaters, Electric
- Fire place(s)
- -
- Locker
- -
- Building amenities
- Laundry - In Suite
- Main level
- Foyer
- 8'5" x 6'11"
- 3pc Bathroom
- 4'5" x 5'10"
- Bedroom
- 10'0" x 16'0"
- Second level
- Kitchen
- 11'1" x 13'8"
- Dining room
- 9'11" x 12'0"
- Living room
- 11'0" x 15'11"
- Third level
- Primary Bedroom
- 11'0" x 13'10"
- Bedroom
- 9'10" x 12'0"
- Bedroom
- 8'10" x 11'2"
- Bedroom
- 9'11" x 10'4"
- 4pc Bathroom
- 4'11" x 7'5"
- Lower level
- Storage
- 10'0" x 15'6"
Listing Brokerage
- MLS® Listing
- 1413262
- Brokerage
- RE/MAX AFFILIATES REALTY LTD.
Similar homes for sale
These homes have similar price range, details and proximity to 2063 ENA
