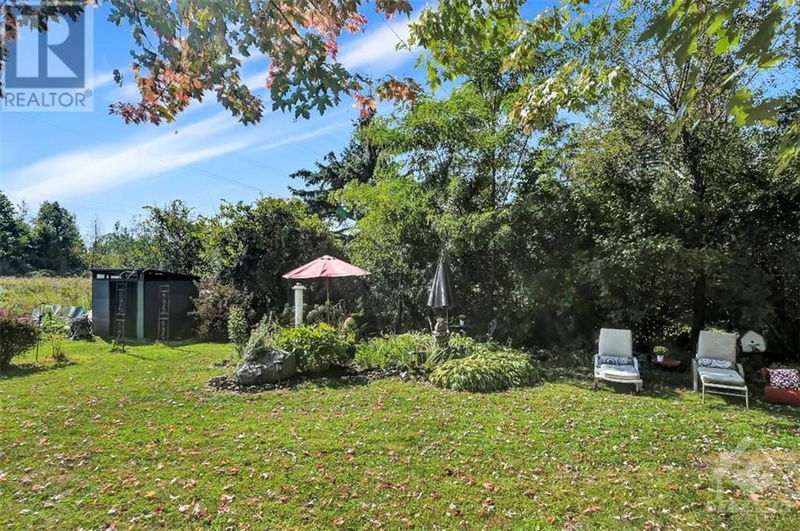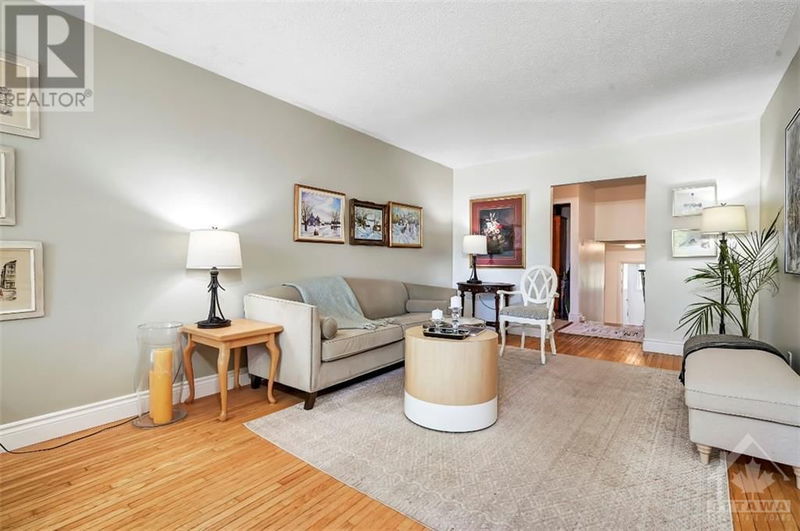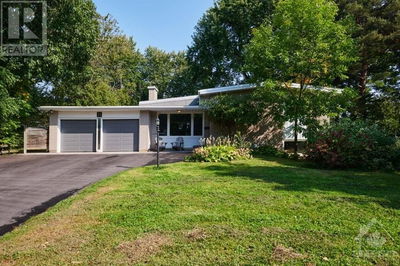584 DICKINSON
Riverside Park South | Ottawa
$719,900.00
Listed 15 days ago
- 4 bed
- 2 bath
- - sqft
- 4 parking
- Single Family
Property history
- Now
- Listed on Sep 23, 2024
Listed for $719,900.00
15 days on market
Location & area
Schools nearby
Home Details
- Description
- No rear neighbours!Situated on a quiet street, close to schools, parks & shopping:charming home offering space & serene views of beautiful trees & green space from every window!This special home, w/it’s own secret garden is ideally suited for any growing family:ample space for everyone.Large principle rms, FABULOUS kitchen overlooking the cozy familyrm & the most amazing yard. Whether it is for everyday living or entertaining, the efficient & inviting floor plan flows naturally from room to room. Flooded w/natural light, this home must be seen to be appreciated!4 good sized bedrms, one w/private entrance…multi generational living, office space…possibilities are endless! Principle bedrm w/custom closet.Finished lowerlvl:craft & recrm- movies, entertainment! Hot tub! Professionally designed, low maintenance perennial gardens w/so many fabulous places to sit, sip your wine, read a good book & enjoy your own piece of paradise.Perfect spot to start making your own lifelong memories. (id:39198)
- Additional media
- https://vimeo.com/1011571906
- Property taxes
- $4,964.00 per year / $413.67 per month
- Basement
- Finished, Full
- Year build
- 1965
- Type
- Single Family
- Bedrooms
- 4
- Bathrooms
- 2
- Parking spots
- 4 Total
- Floor
- Tile, Hardwood, Mixed Flooring
- Balcony
- -
- Pool
- -
- External material
- Brick | Siding
- Roof type
- -
- Lot frontage
- -
- Lot depth
- -
- Heating
- Forced air, Natural gas
- Fire place(s)
- 1
- Main level
- 2pc Bathroom
- 4'9" x 4'8"
- Bedroom
- 8'5" x 10'1"
- Bedroom
- 8'3" x 10'1"
- Dining room
- 9'11" x 10'1"
- Family room
- 16'8" x 11'7"
- Kitchen
- 18'4" x 9'8"
- Living room
- 20'5" x 11'4"
- Second level
- 4pc Bathroom
- 9'6" x 6'7"
- Bedroom
- 15'10" x 10'0"
- Primary Bedroom
- 16'10" x 12'10"
- Basement
- Den
- 9'6" x 9'4"
- Recreation room
- 27'8" x 11'0"
- Utility room
- 20'5" x 9'6"
Listing Brokerage
- MLS® Listing
- 1413278
- Brokerage
- PAUL RUSHFORTH REAL ESTATE INC.
Similar homes for sale
These homes have similar price range, details and proximity to 584 DICKINSON









