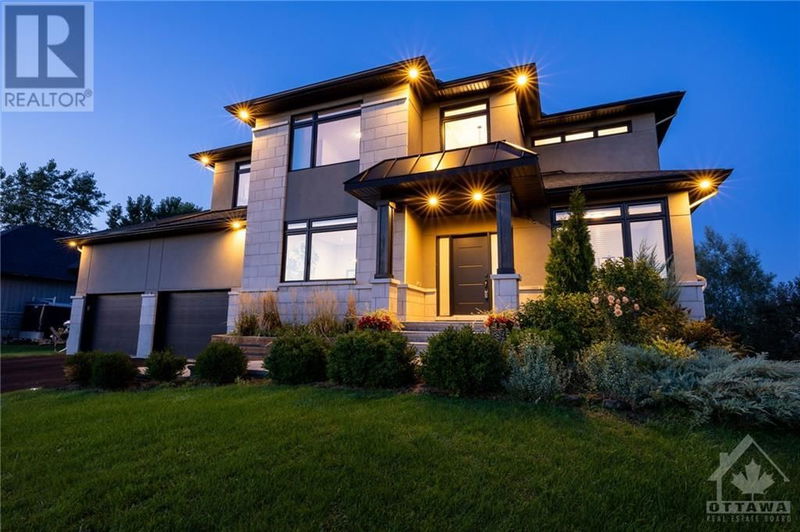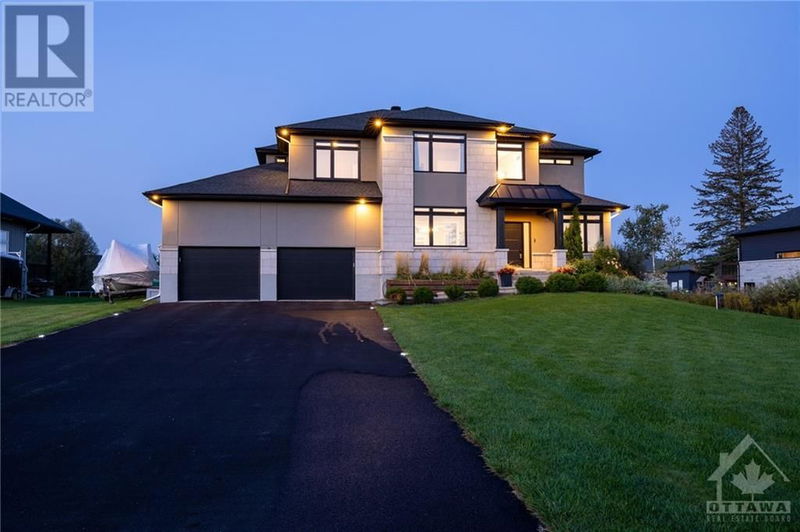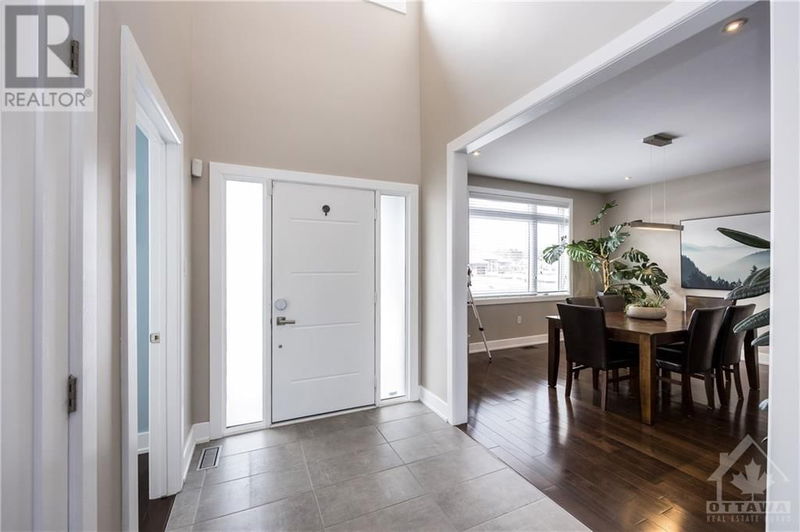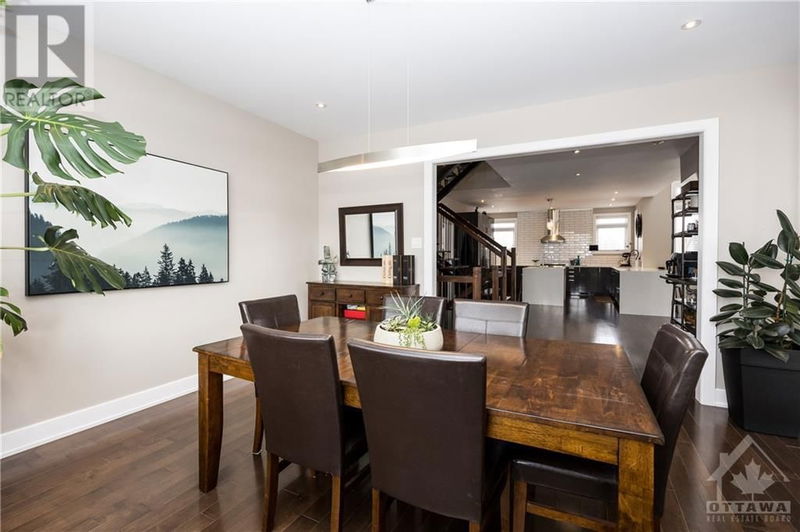1613 MAGIC MORNING
Greely | Greely
$1,349,700.00
Listed 14 days ago
- 3 bed
- 4 bath
- - sqft
- 10 parking
- Single Family
Property history
- Now
- Listed on Sep 24, 2024
Listed for $1,349,700.00
14 days on market
Location & area
Schools nearby
Home Details
- Description
- Nestled in Greely, this custom-built gem combines luxury and practicality. Boasting 4 beds, 3.5 baths, and an oversized heated garage, it's a dream home! The open concept main floor boasts a family room with stunning gas fireplace and 16ft ceiling which is flows into the spacious kitchen, adorned with quartz counters, two sinks and stainless appliances. Indulge in the perfect blend of work and leisure with a main floor office for productivity, a dining room for elegant gatherings, and a charming coffee bar station. Upstairs, 3 bedrooms await, including a primary suite with a walk-in closet and a lavish 5-piece ensuite. Embrace the tranquility of Greely in this stylish abode. The finished basement adds versatility, with an additional bedroom, full bath, expansive recreational space and plenty of storage. Step into your backyard oasis, complete with a large deck for entertaining, a soothing hot tub, and a sprawling lawn that includes a convenient storage shed and raised garden beds. (id:39198)
- Additional media
- https://youriguide.com/1613_magic_morning_way_ottawa_on
- Property taxes
- $7,174.00 per year / $597.83 per month
- Basement
- Finished, Full
- Year build
- 2016
- Type
- Single Family
- Bedrooms
- 3 + 1
- Bathrooms
- 4
- Parking spots
- 10 Total
- Floor
- Hardwood, Laminate, Ceramic
- Balcony
- -
- Pool
- -
- External material
- Stone | Stucco | Siding
- Roof type
- -
- Lot frontage
- -
- Lot depth
- -
- Heating
- Forced air, Natural gas
- Fire place(s)
- 1
- Main level
- Foyer
- 6'4" x 17'0"
- 2pc Bathroom
- 5'1" x 10'8"
- Dining room
- 13'3" x 15'3"
- Living room/Fireplace
- 15'10" x 18'2"
- Kitchen
- 14'10" x 15'10"
- Laundry room
- 7'7" x 11'8"
- Office
- 10'8" x 11'8"
- Second level
- Primary Bedroom
- 15'2" x 15'8"
- Bedroom
- 12'3" x 14'0"
- Bedroom
- 9'11" x 11'9"
- 5pc Ensuite bath
- 10'3" x 11'11"
- Other
- 7'1" x 11'9"
- 4pc Bathroom
- 9'1" x 10'10"
- Basement
- Recreation room
- 18'11" x 31'6"
- Bedroom
- 13'0" x 13'11"
- Storage
- 15'1" x 16'5"
- 4pc Bathroom
- 6'2" x 9'5"
- Utility room
- 7'0" x 12'5"
Listing Brokerage
- MLS® Listing
- 1413281
- Brokerage
- INNOVATION REALTY LTD
Similar homes for sale
These homes have similar price range, details and proximity to 1613 MAGIC MORNING






