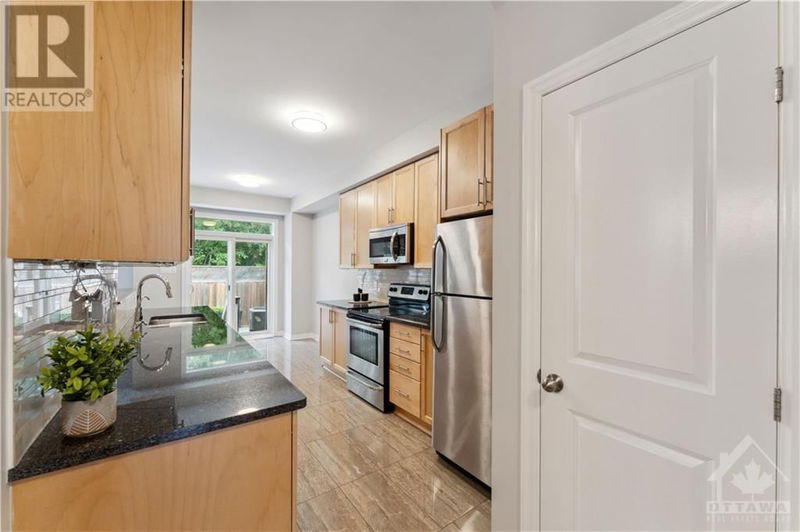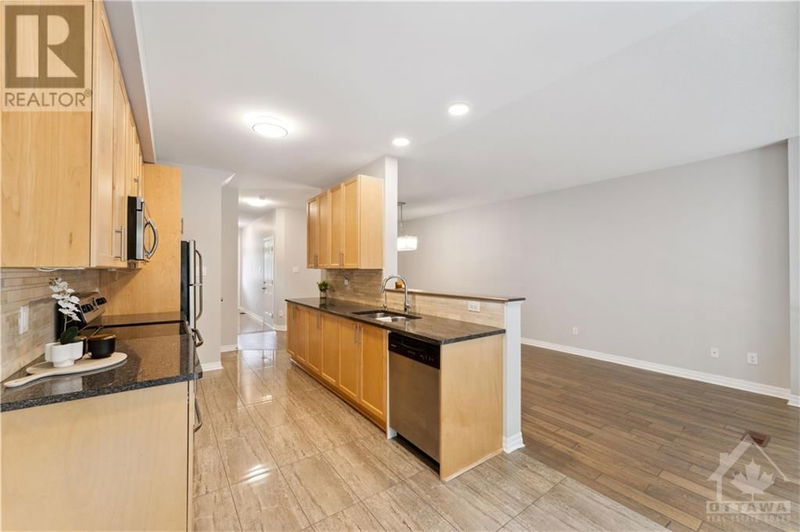106 HAWKESWOOD
Riverside South | Ottawa
$649,900.00
Listed 13 days ago
- 3 bed
- 3 bath
- - sqft
- 3 parking
- Single Family
Property history
- Now
- Listed on Sep 25, 2024
Listed for $649,900.00
13 days on market
- Aug 22, 2024
- 2 months ago
Terminated
Listed for $668,000.00 • on market
Location & area
Schools nearby
Home Details
- Description
- Private backyard oasis in Riverside South. Nestled in a beautifully landscaped setting, this stunning end-unit townhouse offers a serene backyard as a private retreat. With no rear neighbors, you'll enjoy the peace and tranquility of your woodland escape. This 3-bedroom, 2.5-bathroom home features: Hardwood floors on the main level, ceramic tile flooring in the foyer, bathrooms, and kitchen, and quartz countertops in the kitchen and all bathrooms. Convenience of a kitchen walk-in pantry offers plenty of storage. Elegant master bedroom features an ensuite with a Roman tub & ceramic/glass shower plus a large walk-in closet. Your finished basement rec room is great for relaxing or entertaining, with a cozy gas fireplace. The yard is all interlocked & fenced, with a beautiful treed setting. This home is within walking distance of transit, shopping, parks, and schools. Don't miss this rare opportunity to own a truly private & unique home in Riverside South. Call today for a private viewing. (id:39198)
- Additional media
- -
- Property taxes
- $4,297.00 per year / $358.08 per month
- Basement
- Partially finished, Full
- Year build
- 2014
- Type
- Single Family
- Bedrooms
- 3
- Bathrooms
- 3
- Parking spots
- 3 Total
- Floor
- Hardwood, Ceramic, Wall-to-wall carpet
- Balcony
- -
- Pool
- -
- External material
- Brick | Siding
- Roof type
- -
- Lot frontage
- -
- Lot depth
- -
- Heating
- Forced air, Natural gas
- Fire place(s)
- 1
- Main level
- Living room
- 12'1" x 10'3"
- Dining room
- 12'1" x 10'3"
- Kitchen
- 10'10" x 8'7"
- Eating area
- 8'0" x 8'7"
- 2pc Bathroom
- 4'0" x 5'0"
- Second level
- Primary Bedroom
- 16'7" x 10'7"
- 4pc Ensuite bath
- 10'0" x 9'2"
- Other
- 5'0" x 10'7"
- Bedroom
- 12'3" x 9'5"
- Bedroom
- 10'7" x 9'8"
- 4pc Bathroom
- 5'1" x 10'7"
- Laundry room
- 5'2" x 4'0"
- Basement
- Recreation room
- 11'9" x 18'7"
Listing Brokerage
- MLS® Listing
- 1413404
- Brokerage
- EXP REALTY
Similar homes for sale
These homes have similar price range, details and proximity to 106 HAWKESWOOD






