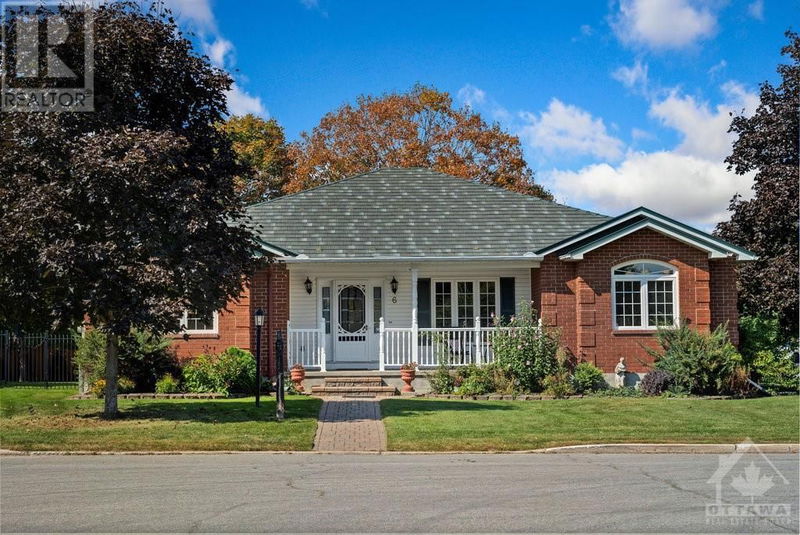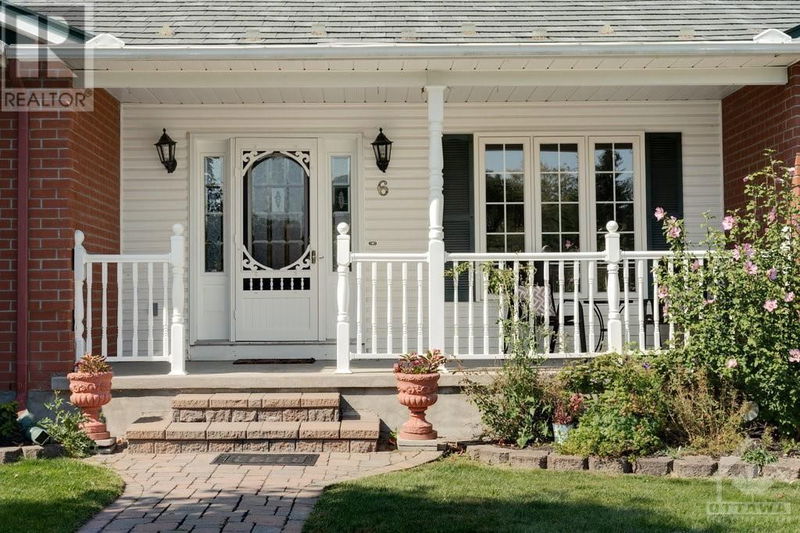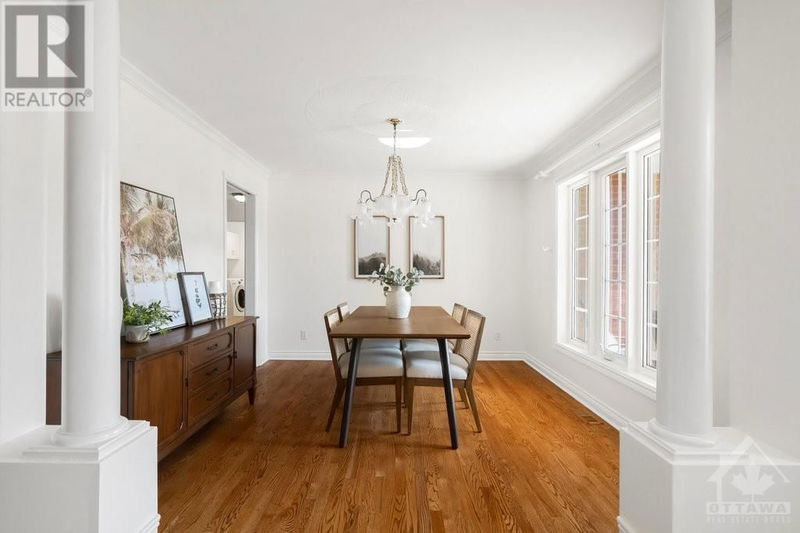6 CARBERY
Wyldewood | Stittsville
$899,999.00
Listed 15 days ago
- 3 bed
- 3 bath
- - sqft
- 6 parking
- Single Family
Property history
- Now
- Listed on Sep 24, 2024
Listed for $899,999.00
15 days on market
Location & area
Schools nearby
Home Details
- Description
- This custom built bungalow is situated on a large corner lot, has a double garage, and has been lovingly maintained through out its ownership. It features an updated and spacious kitchen with plenty of cupboard and counter space, a study desk, and banquet seating for casual family dining. The main level also has a separate living room with a cozy fireplace, a generous dining room, and a charming sunroom with access to the rear yard. The serene primary suite with ensuite and walk-in closet, two large secondary bedrooms, full bath, and convenient laundry complete the main floor. The fully finished lower level offers a versatile rec room, an additional bedroom, office/gym space, and a full bath, perfect for guests or an older child looking for their own space. The beautifully landscaped and fully fenced yard, complete with an irrigation system, provides a peaceful retreat on the patio. Steps away from schools, cafes and Trans Canada trail. The perfect place to call home in Stittsville. (id:39198)
- Additional media
- https://youtu.be/rvrYTPJQkQc
- Property taxes
- $5,816.00 per year / $484.67 per month
- Basement
- Finished, Full
- Year build
- 1997
- Type
- Single Family
- Bedrooms
- 3 + 1
- Bathrooms
- 3
- Parking spots
- 6 Total
- Floor
- Tile, Hardwood, Wall-to-wall carpet
- Balcony
- -
- Pool
- -
- External material
- Brick | Siding
- Roof type
- -
- Lot frontage
- -
- Lot depth
- -
- Heating
- Forced air, Natural gas
- Fire place(s)
- 1
- Main level
- Dining room
- 11'0" x 11'0"
- Living room
- 13'0" x 19'0"
- Sunroom
- 13'0" x 11'0"
- Kitchen
- 13'0" x 19'0"
- Laundry room
- 5'0" x 7'0"
- Primary Bedroom
- 12'0" x 15'1"
- 3pc Ensuite bath
- 6'1" x 5'1"
- Bedroom
- 10'1" x 13'0"
- Bedroom
- 9'1" x 9'1"
- 4pc Bathroom
- 4'1" x 9'0"
- Basement
- Family room
- 18'1" x 12'1"
- Recreation room
- 18'0" x 14'0"
- Bedroom
- 11'1" x 17'0"
- 4pc Bathroom
- 5'0" x 10'0"
Listing Brokerage
- MLS® Listing
- 1413436
- Brokerage
- ENGEL & VOLKERS OTTAWA
Similar homes for sale
These homes have similar price range, details and proximity to 6 CARBERY









