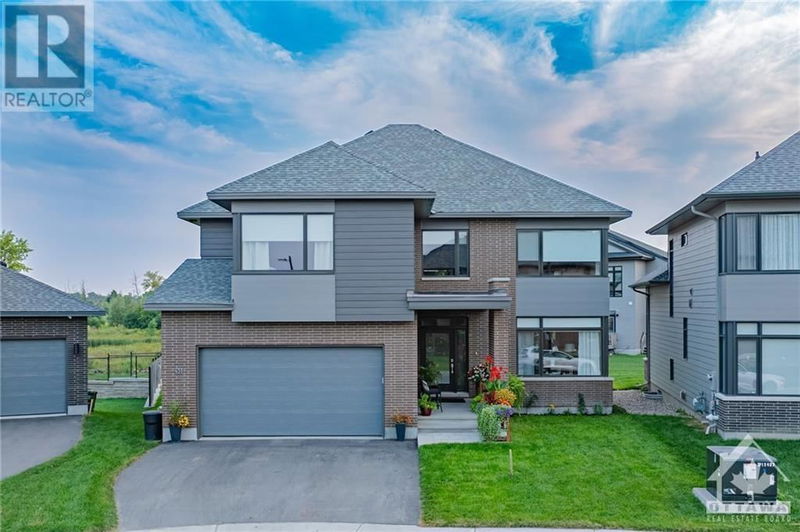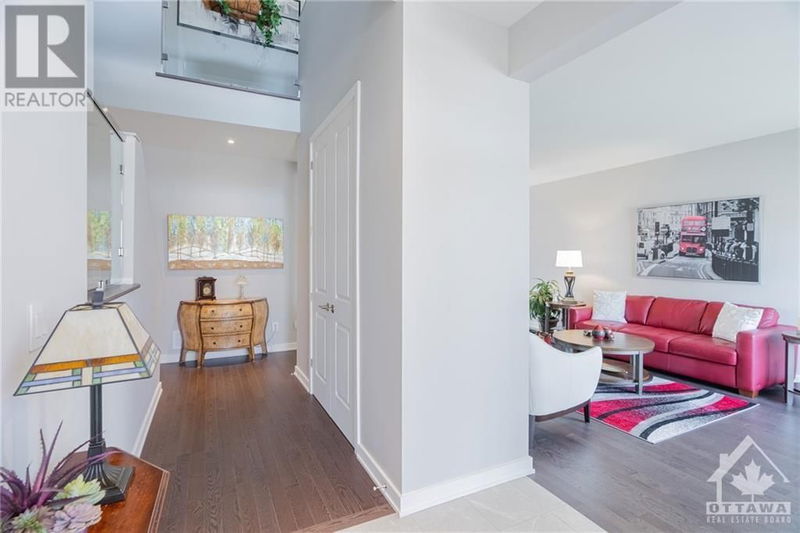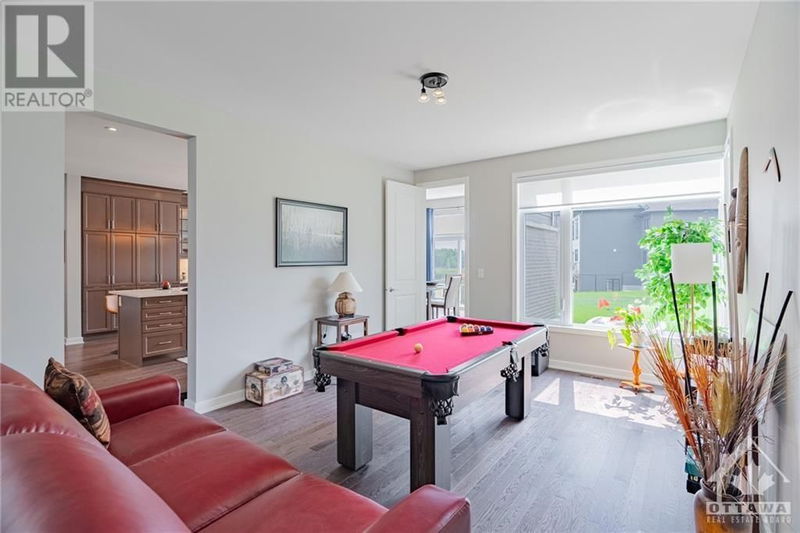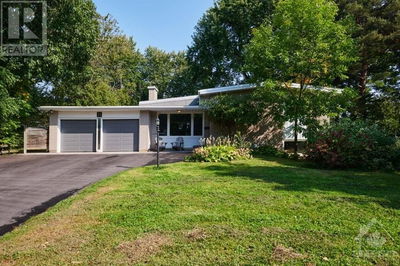451 LONGWORTH
Cowan's Grove | Ottawa
$1,469,900.00
Listed 15 days ago
- 4 bed
- 5 bath
- - sqft
- 4 parking
- Single Family
Property history
- Now
- Listed on Sep 24, 2024
Listed for $1,469,900.00
15 days on market
- Aug 19, 2024
- 2 months ago
Terminated
Listed for $1,539,900.00 • on market
Location & area
Schools nearby
Home Details
- Description
- RARE FIND! HN Winfield on an oversized pie lot with direct views of City parkland! This single home features about 4,300 sq. ft. of living space over 3 flrs, 4 beds, 5 baths, w/ exquisite finishes throughout. The main flr living/dining space is HUGE—36 ft long—w/ oversized windows with spectacular views. The chef's kitchen is perfect for entertaining w/ luxury cabinetry incl custom moulding & glass accents, SS appliances, quartz counters & herringbone backsplash. The garden rm at the back—WOW! Enjoy pristine views of the Cowan's Grove parkland & pond through 25' of linear glass combined w/ soaring 10ft clgs. 1st flr also features open den, powder rm, mudroom & 20' wide garage. 2nd flr has 4 spacious bdrm, 3 baths + laundry; master bedroom has parkland views, oversized WIC & luxury retreat w/ freestanding tub, glass shower, WC & dual sinks. The bsmt rec room w/ full bath adds nearly 800 sq. ft. Located in the growing community of Cowan's Grove, mins away from shopping, dining, & LRT. (id:39198)
- Additional media
- https://youtu.be/BXZCv3W4nkU
- Property taxes
- -
- Basement
- Finished, Full
- Year build
- 2023
- Type
- Single Family
- Bedrooms
- 4
- Bathrooms
- 5
- Parking spots
- 4 Total
- Floor
- Hardwood, Ceramic, Wall-to-wall carpet
- Balcony
- -
- Pool
- -
- External material
- Brick | Stone | Siding
- Roof type
- -
- Lot frontage
- -
- Lot depth
- -
- Heating
- Forced air, Natural gas
- Fire place(s)
- 1
- Main level
- Living room
- 20'0" x 12'4"
- Dining room
- 16'0" x 12'4"
- Kitchen
- 16'0" x 16'8"
- Great room
- 13'7" x 27'6"
- Den
- 16'8" x 10'6"
- 2pc Bathroom
- 0’0” x 0’0”
- Mud room
- 0’0” x 0’0”
- Second level
- Bedroom
- 16'6" x 13'4"
- Bedroom
- 14'11" x 14'0"
- Bedroom
- 11'11" x 11'2"
- Bedroom
- 11'0" x 10'8"
- Loft
- 0’0” x 0’0”
- 5pc Bathroom
- 0’0” x 0’0”
- 4pc Bathroom
- 0’0” x 0’0”
- 5pc Bathroom
- 0’0” x 0’0”
- Laundry room
- 0’0” x 0’0”
- Basement
- Recreation room
- 0’0” x 0’0”
- 4pc Bathroom
- 0’0” x 0’0”
Listing Brokerage
- MLS® Listing
- 1413552
- Brokerage
- HOME RUN REALTY INC.
Similar homes for sale
These homes have similar price range, details and proximity to 451 LONGWORTH









