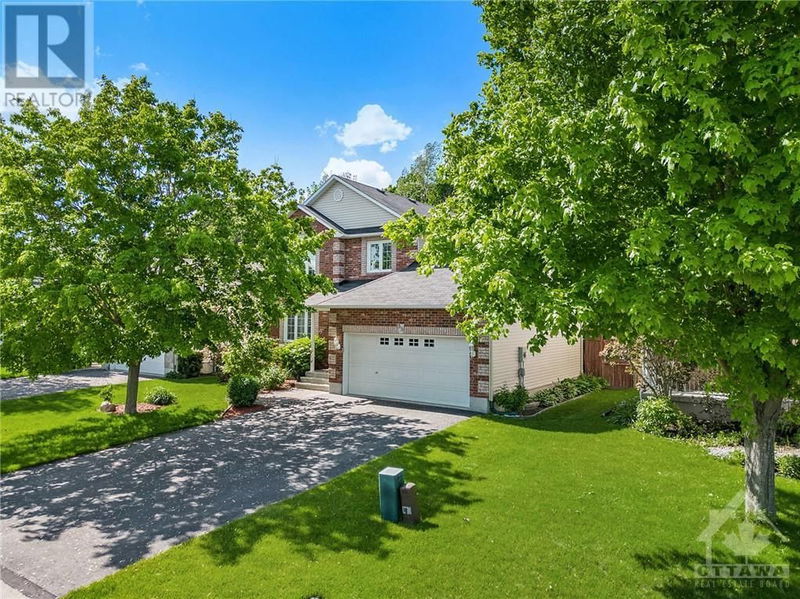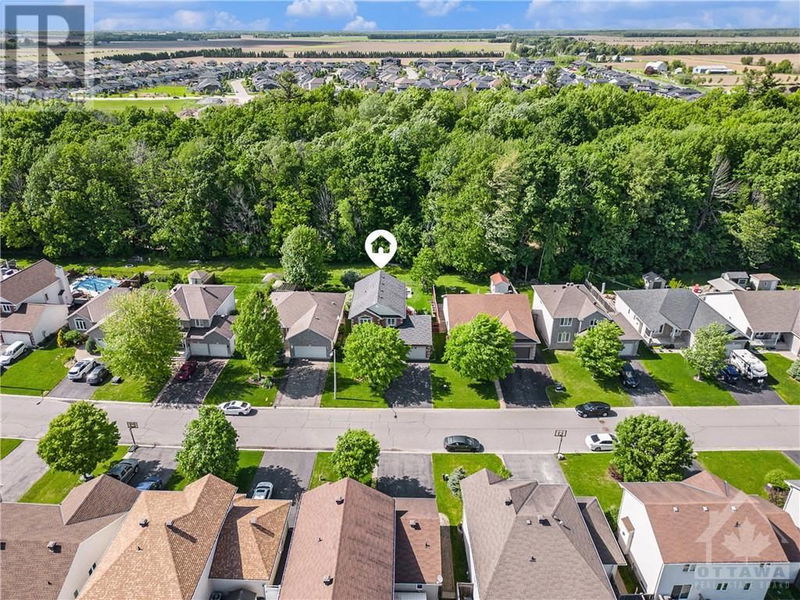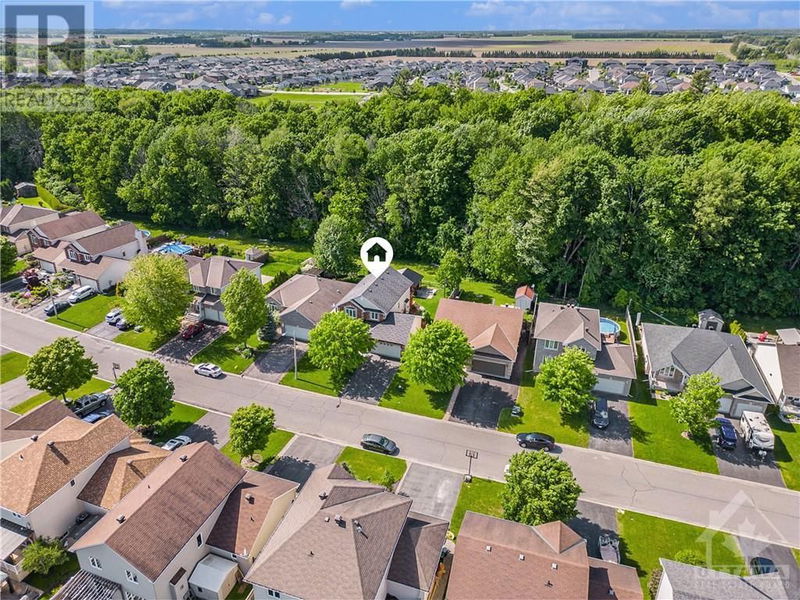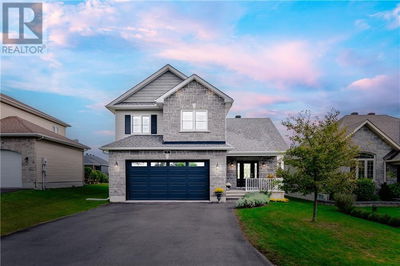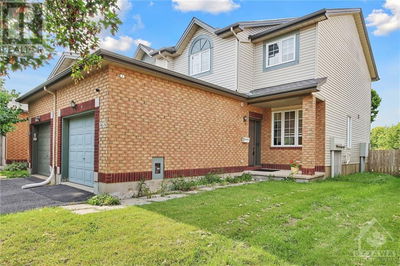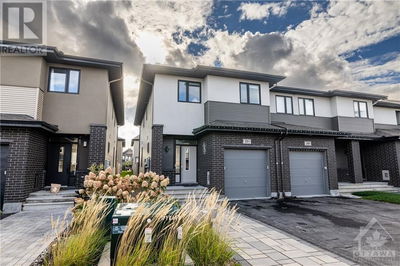55 REMBRANDT
Embrun | Embrun
$819,500.00
Listed 14 days ago
- 3 bed
- 4 bath
- - sqft
- 6 parking
- Single Family
Property history
- Now
- Listed on Sep 24, 2024
Listed for $819,500.00
14 days on market
- Aug 26, 2024
- 1 month ago
Terminated
Listed for $819,500.00 • on market
Location & area
Schools nearby
Home Details
- Description
- Welcome to 55 Rembrandt, where luxury meets tranquility! This beautifully updated, oversized home features 4 beds, 4 baths, 2 dens, and a finished bsmt, all nestled on a stunning lot w/no rear neighbors, offering breathtaking ravine views & a private backyard oasis. Step inside to a welcoming foyer that leads to a cozy sitting area, flowing into the open-concept kitchen, dining, and living area. The living room features a gas fireplace, and direct access to the gorgeous backyard. The main floor also offers a 2-pce pwdr room, separate mud/laundry room, and entry to the 2-car grg. Upstairs, discover 3 spacious beds, 1 den, 2 full baths, and storage. The primary bed is a true retreat, complete w/a 5-pce ensuite & oversized WIC. The finished bsmt includes a large rec room, 4th bed, 4th bath, a 2nd den, and storage. Outside, the backyard invites you w/a 2-tier deck, gazebo, stone landscaping, hot tub, sauna, outdoor shower, and access to scenic ravine trails. (id:39198)
- Additional media
- -
- Property taxes
- $5,089.00 per year / $424.08 per month
- Basement
- Finished, Unknown, Low
- Year build
- 2007
- Type
- Single Family
- Bedrooms
- 3 + 1
- Bathrooms
- 4
- Parking spots
- 6 Total
- Floor
- Hardwood, Ceramic, Linoleum
- Balcony
- -
- Pool
- -
- External material
- Brick | Siding
- Roof type
- -
- Lot frontage
- -
- Lot depth
- -
- Heating
- Forced air, Natural gas
- Fire place(s)
- 1
- Main level
- Foyer
- 9'1" x 6'0"
- Living room
- 13'10" x 13'3"
- Dining room
- 15'1" x 11'4"
- Kitchen
- 11'3" x 11'4"
- Family room
- 13'10" x 13'9"
- Laundry room
- 7'8" x 7'2"
- 2pc Bathroom
- 7'8" x 6'7"
- Second level
- Primary Bedroom
- 15'1" x 13'0"
- 5pc Ensuite bath
- 10'6" x 8'2"
- Other
- 10'6" x 5'5"
- Office
- 9'7" x 11'8"
- 3pc Bathroom
- 8'7" x 8'5"
- Bedroom
- 11'11" x 11'11"
- Bedroom
- 11'5" x 11'1"
- Basement
- Bedroom
- 13'0" x 10'10"
- Storage
- 10'1" x 12'7"
- 3pc Bathroom
- 9'2" x 5'10"
- Den
- 7'11" x 14'5"
- Other
- 6'8" x 6'8"
- Recreation room
- 14'8" x 24'3"
Listing Brokerage
- MLS® Listing
- 1413502
- Brokerage
- ROYAL LEPAGE PERFORMANCE REALTY
Similar homes for sale
These homes have similar price range, details and proximity to 55 REMBRANDT
