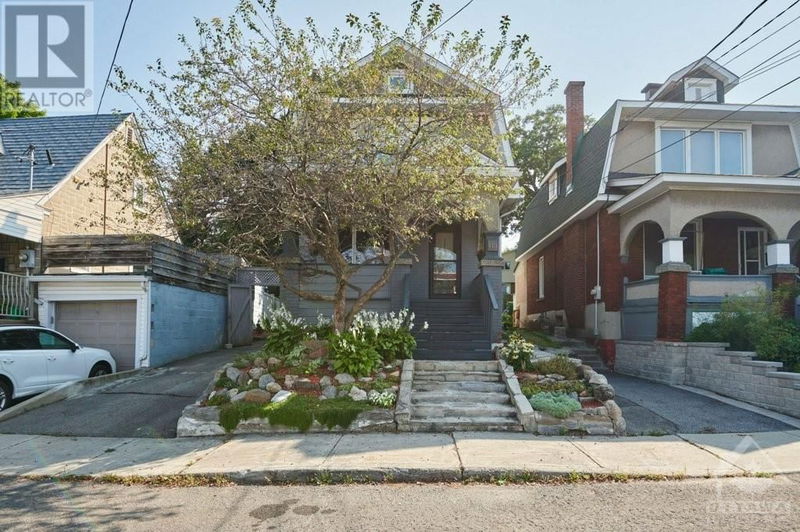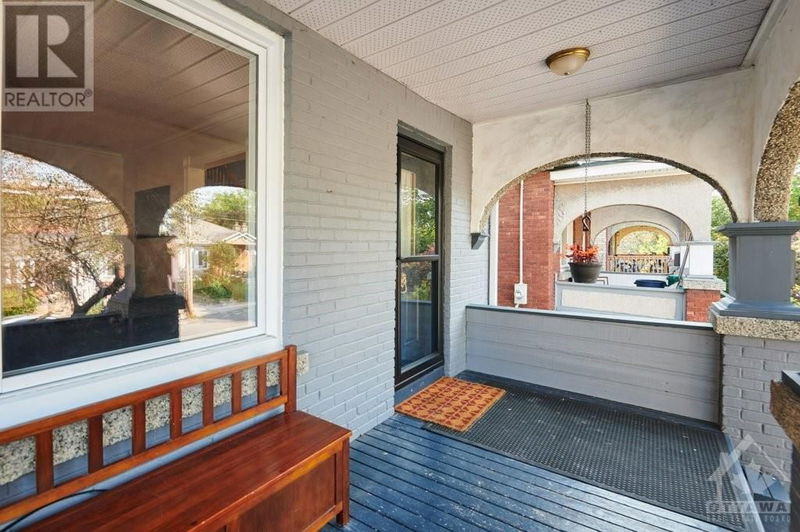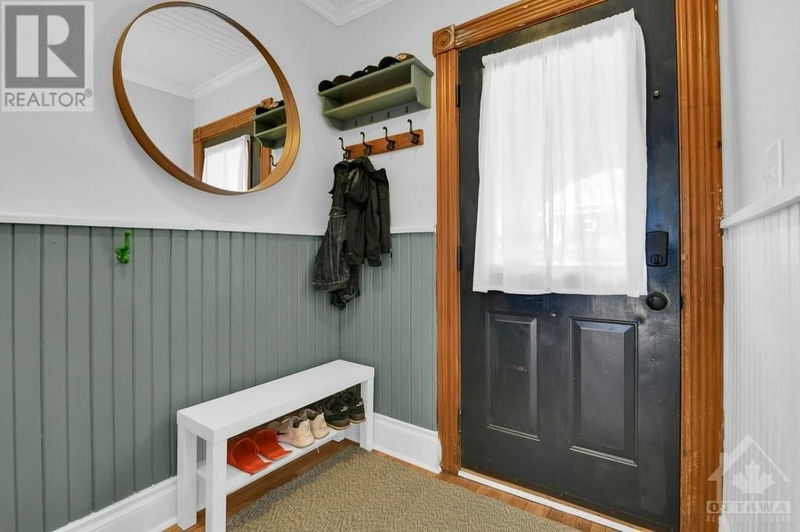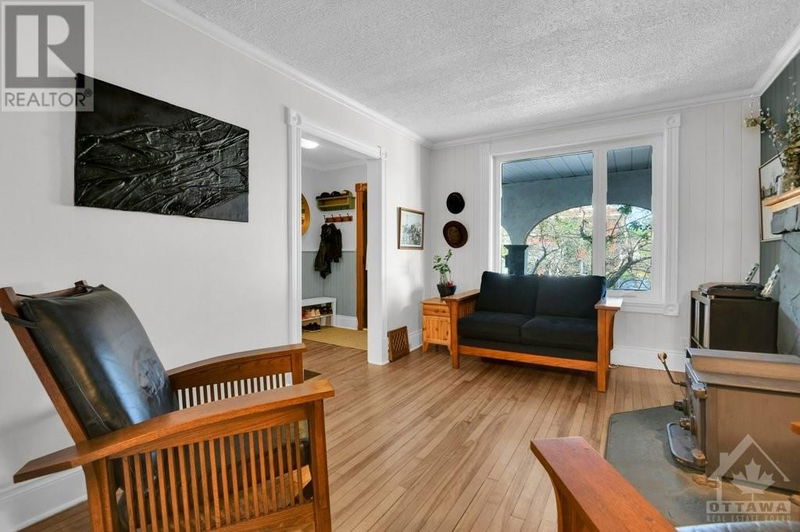113 ROSEMOUNT
Hintonburg | Ottawa
$850,000.00
Listed 14 days ago
- 3 bed
- 3 bath
- - sqft
- 3 parking
- Single Family
Property history
- Now
- Listed on Sep 25, 2024
Listed for $850,000.00
14 days on market
- Aug 27, 2024
- 1 month ago
Terminated
Listed for $875,000.00 • on market
Location & area
Schools nearby
Home Details
- Description
- This recently updated home offers the perfect blend of sophistication and family-friendly functionality. Step inside to find the newly renovated, sprawling kitchen, a chef's delight featuring white cabinets and quartz countertops. The kitchen seamlessly opens into the family and dining room, ideal for both family dinners and larger celebrations. The home's lower level is fully finished, providing additional living space that can function as a rec room, gym, or home office. With three bedrooms and three bathrooms, this updated home is a true gem. Two of the home's bedrooms feature bonus loft spaces. These unique nooks are ideal for creating cozy play areas for the kids, or even a secluded retreat in the primary bedroom. You'll never have to worry about parking with space for up to three cars, a rare find in any urban setting. The fully fenced backyard is perfect for entertaining, gardening, or just relaxing, and this private oasis adds tremendous value to your outdoor living experience. (id:39198)
- Additional media
- https://unbranded.youriguide.com/113_rosemount_ave_ottawa_on/
- Property taxes
- $6,446.00 per year / $537.17 per month
- Basement
- Finished, Full
- Year build
- 1917
- Type
- Single Family
- Bedrooms
- 3
- Bathrooms
- 3
- Parking spots
- 3 Total
- Floor
- Hardwood, Vinyl, Wall-to-wall carpet
- Balcony
- -
- Pool
- -
- External material
- Brick | Stucco
- Roof type
- -
- Lot frontage
- -
- Lot depth
- -
- Heating
- Forced air, Natural gas
- Fire place(s)
- 1
- Main level
- Living room
- 10'5" x 13'5"
- Kitchen
- 14'5" x 16'10"
- Dining room
- 6'5" x 12'3"
- Family room
- 11'11" x 17'2"
- 2pc Bathroom
- 5'4" x 7'9"
- Second level
- Primary Bedroom
- 9'6" x 17'3"
- Bedroom
- 8'5" x 11'2"
- Bedroom
- 8'7" x 10'1"
- 4pc Bathroom
- 5'11" x 6'0"
- Other
- Loft
- 11'2" x 11'9"
- Loft
- 6'9" x 18'9"
- Basement
- Recreation room
- 14'8" x 15'3"
- 3pc Bathroom
- 3'11" x 7'10"
- Utility room
- 10'10" x 14'8"
Listing Brokerage
- MLS® Listing
- 1413539
- Brokerage
- ENGEL & VOLKERS OTTAWA
Similar homes for sale
These homes have similar price range, details and proximity to 113 ROSEMOUNT









