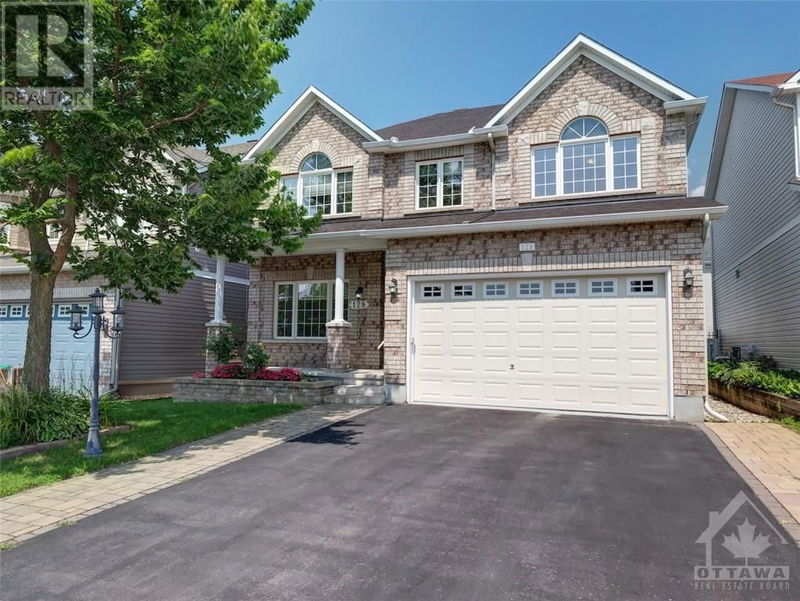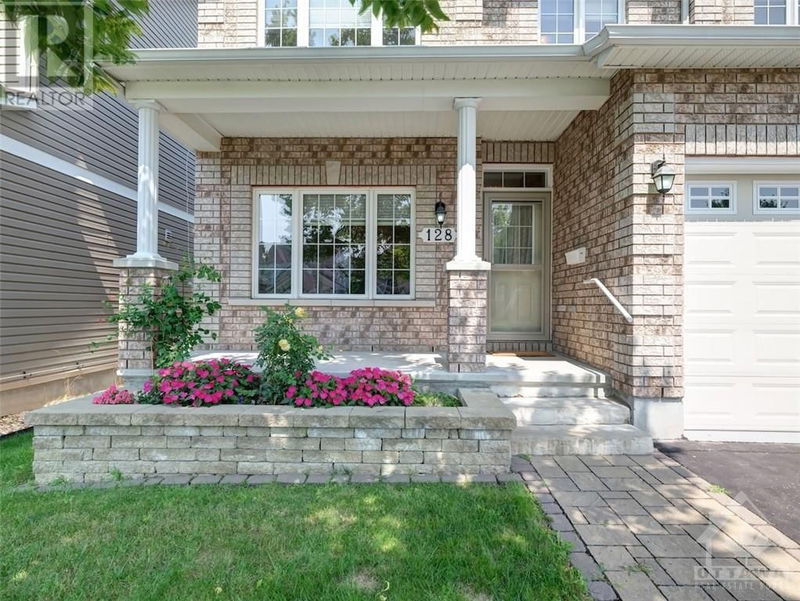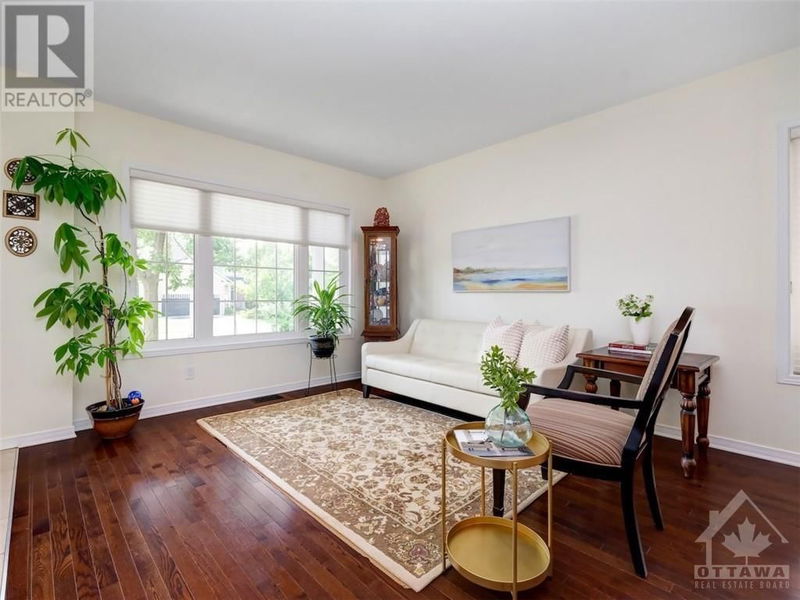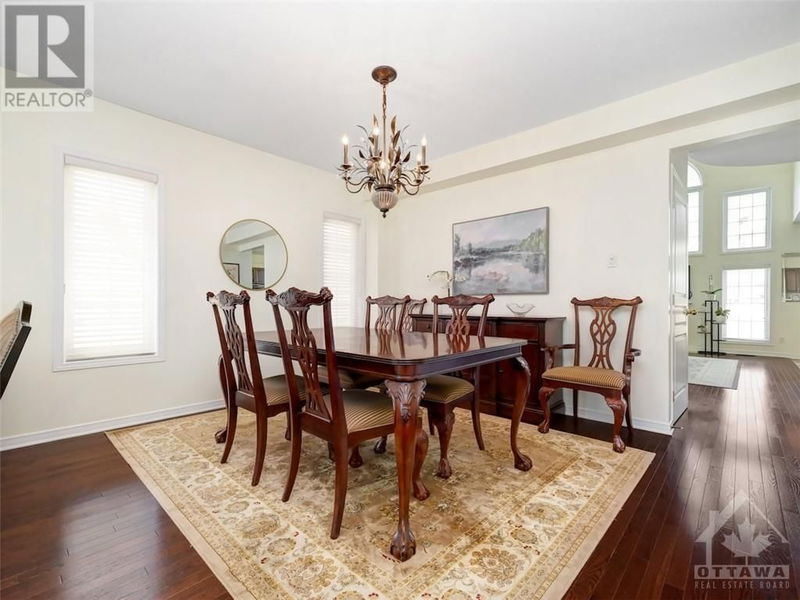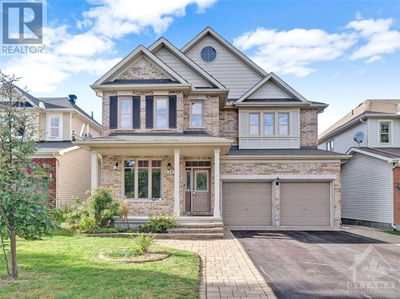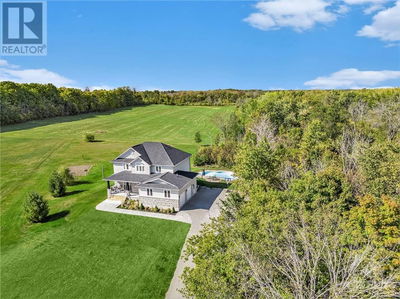128 JOSHUA
Mer Bleue, Bradley Estates | Ottawa
$800,000.00
Listed 14 days ago
- 4 bed
- 3 bath
- - sqft
- 4 parking
- Single Family
Property history
- Now
- Listed on Sep 25, 2024
Listed for $800,000.00
14 days on market
Location & area
Schools nearby
Home Details
- Description
- This well appointed 4 bedroom 3 bathroom home in a family friendly neighbourhood offers both space and versatility. Rich in natural light, the main level features an open concept kitchen & family room with cathedral ceilings, abundance of windows, gas fireplace and hardwood floors. Chefs will delight in well designed kitchen w/ granite counters, walk-in pantry, large island, stainless steel appliances, generous cabinetry, coffee/work station & eating area w/ patio doors to backyard. Open concept living & dining room, conveniently tucked away home office/den, laundry room and powder room round off the main level. The freshly painted 2nd level features a spacious primary retreat w/ 5-piece ensuite & walk-in closet, 3 additional generously sized bedrooms & main bath. Partially finished basement with large storage area. Lovely sun filled fully fenced backyard w/ deck. Walk to Goldfinch Park. Roof Shingles 2022. AC 2017. Furnace 2008. Windows 2008. 24 hrs irrevocable on all offers. (id:39198)
- Additional media
- http://128joshua.com/
- Property taxes
- $5,992.00 per year / $499.33 per month
- Basement
- Partially finished, Full
- Year build
- 2007
- Type
- Single Family
- Bedrooms
- 4
- Bathrooms
- 3
- Parking spots
- 4 Total
- Floor
- Hardwood, Linoleum, Wall-to-wall carpet
- Balcony
- -
- Pool
- -
- External material
- Brick | Siding
- Roof type
- -
- Lot frontage
- -
- Lot depth
- -
- Heating
- Forced air, Natural gas
- Fire place(s)
- 1
- Main level
- Living room/Dining room
- 15'7" x 22'5"
- Kitchen
- 8'9" x 13'3"
- Eating area
- 8'9" x 10'2"
- Family room
- 13'10" x 17'5"
- Office
- 9'11" x 11'11"
- Laundry room
- 5'11" x 6'4"
- Partial bathroom
- 2'6" x 7'3"
- Second level
- Primary Bedroom
- 15'11" x 18'7"
- 5pc Ensuite bath
- 9'7" x 11'0"
- Bedroom
- 10'11" x 16'1"
- Bedroom
- 10'11" x 14'8"
- Bedroom
- 9'10" x 10'3"
- Full bathroom
- 7'4" x 10'2"
- Basement
- Recreation room
- 21'11" x 31'6"
- Storage
- 11'11" x 22'0"
Listing Brokerage
- MLS® Listing
- 1413667
- Brokerage
- ROYAL LEPAGE TEAM REALTY
Similar homes for sale
These homes have similar price range, details and proximity to 128 JOSHUA
