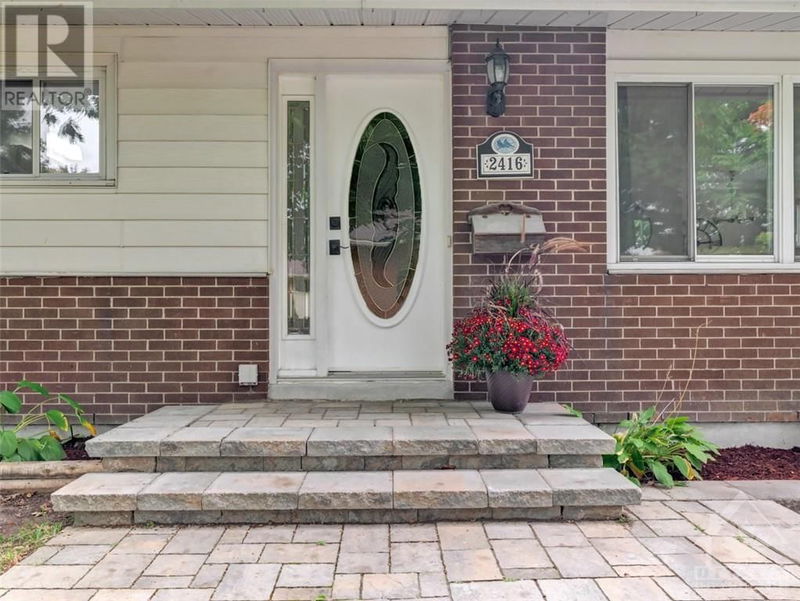2416 HOWLAND
Hawthorne | Ottawa
$659,000.00
Listed 13 days ago
- 3 bed
- 2 bath
- - sqft
- 3 parking
- Single Family
Property history
- Now
- Listed on Sep 25, 2024
Listed for $659,000.00
13 days on market
Location & area
Schools nearby
Home Details
- Description
- Welcome to this delightful 3-bedroom bungalow nestled in a serene, mature treed neighborhood! This home boasts beautiful hardwood floors throughout the main level, offering warmth and elegance in every room. Large windows allows an abundance of natural light. The spacious layout includes a renovated bathroom and a freshly painted main level. The kitchen is equipped with plenty of storage and counter space with a view into your gorgeous backyard. Step outside to enjoy the oversized, private yard with a large deck, perfect for outdoor entertaining, gardening, or simply relaxing in your own tranquil space. The basement has all of the potential to be turned into an amazing Secondary Dwelling Unit for family or help on that mortgage. Already equipped with a kitchen and bathroom only a few modifications need to be done for a full SDU. Located just steps from shopping, parks, and other amenities, this home offers the ideal balance of peaceful living and convenient access. (id:39198)
- Additional media
- https://www.2416howland.com/
- Property taxes
- $3,915.00 per year / $326.25 per month
- Basement
- Finished, Full
- Year build
- 1961
- Type
- Single Family
- Bedrooms
- 3
- Bathrooms
- 2
- Parking spots
- 3 Total
- Floor
- Tile, Hardwood, Laminate
- Balcony
- -
- Pool
- -
- External material
- Brick | Stucco
- Roof type
- -
- Lot frontage
- -
- Lot depth
- -
- Heating
- Forced air, Natural gas
- Fire place(s)
- -
- Main level
- Living room
- 11'10" x 17'8"
- Kitchen
- 8'8" x 10'3"
- Dining room
- 7'8" x 7'9"
- Primary Bedroom
- 10'10" x 11'9"
- Bedroom
- 10'8" x 13'0"
- Bedroom
- 8'8" x 11'8"
- 3pc Bathroom
- 7'0" x 8'8"
- Lower level
- Recreation room
- 18'8" x 24'8"
- Kitchen
- 8'8" x 8'2"
- 4pc Bathroom
- 5'2" x 7'8"
- Den
- 10'8" x 13'1"
- Laundry room
- 8'2" x 10'2"
Listing Brokerage
- MLS® Listing
- 1413742
- Brokerage
- ROYAL LEPAGE PERFORMANCE REALTY
Similar homes for sale
These homes have similar price range, details and proximity to 2416 HOWLAND









