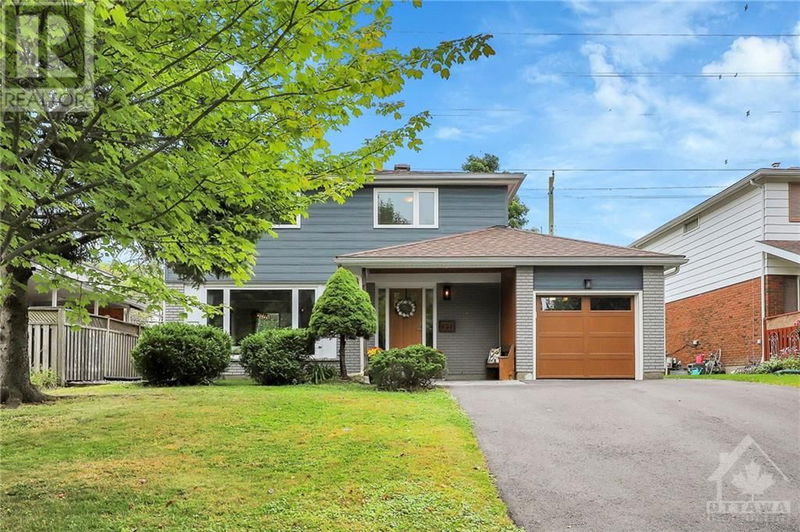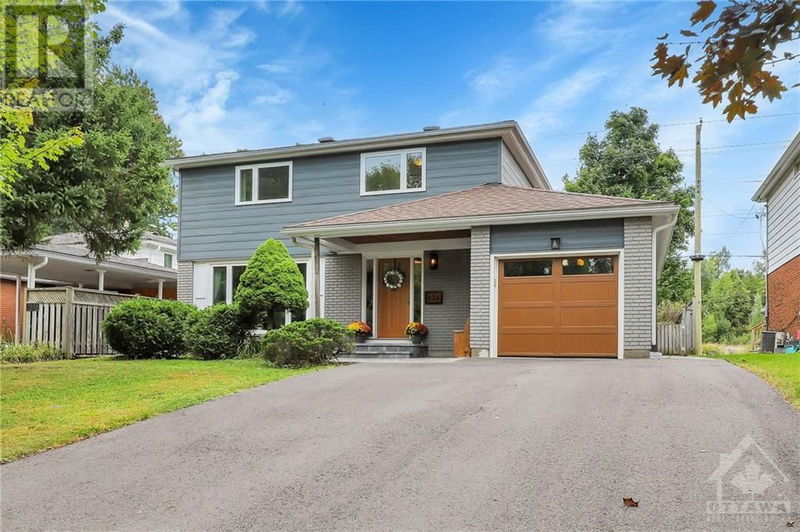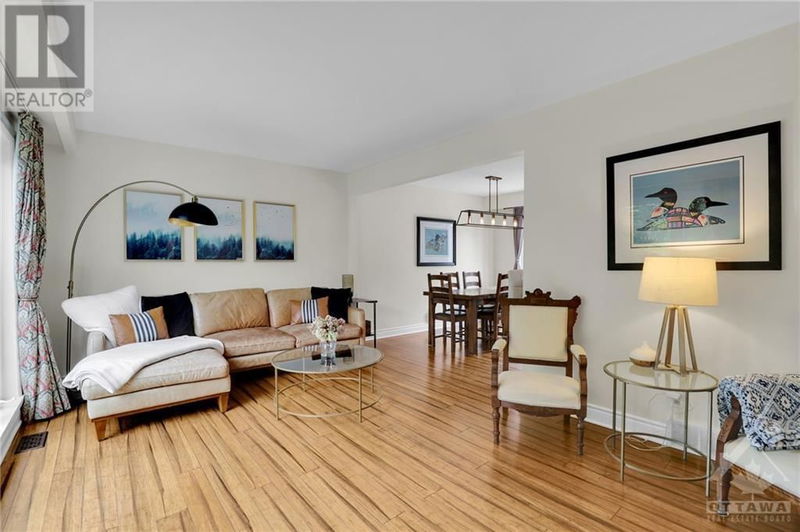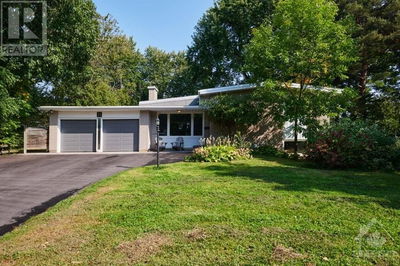626 DICKINSON
Riverside Park South | Ottawa
$799,900.00
Listed 11 days ago
- 4 bed
- 2 bath
- - sqft
- 5 parking
- Single Family
Property history
- Now
- Listed on Sep 27, 2024
Listed for $799,900.00
11 days on market
Location & area
Schools nearby
Home Details
- Description
- True 4 bedroom home with no rear neighbours!! This one will check all the boxes. Renovated from top to bottom. The attention to detail starts the minute you see the home. All new siding, HD shingles, newer windows etc. The main floor features a large living room, dining room with access to the backyard, new Laurysen Kitchen built by Spartacon with SS appliances, recently renovated main full bathroom, family room with fireplace! Upstairs you'll find 4 bedrooms and newly renovated bathroom. The lower level feature a bright and spacious rec room, laundry room and loads of storage space. The private backyard is perfect for entertaining and playing. Bonus private park access extends the yard space! *Conditional upon a specific property being available* (id:39198)
- Additional media
- -
- Property taxes
- $4,963.00 per year / $413.58 per month
- Basement
- Partially finished, Full
- Year build
- 1966
- Type
- Single Family
- Bedrooms
- 4
- Bathrooms
- 2
- Parking spots
- 5 Total
- Floor
- Hardwood, Mixed Flooring
- Balcony
- -
- Pool
- -
- External material
- Brick | Siding
- Roof type
- -
- Lot frontage
- -
- Lot depth
- -
- Heating
- Forced air, Natural gas
- Fire place(s)
- -
- Main level
- Living room
- 10'8" x 16'9"
- Dining room
- 9'5" x 11'0"
- Kitchen
- 11'1" x 12'1"
- Full bathroom
- 0’0” x 0’0”
- Family room
- 9'1" x 14'9"
- Second level
- Primary Bedroom
- 10'8" x 13'9"
- Bedroom
- 9'5" x 12'0"
- Bedroom
- 8'7" x 10'8"
- Bedroom
- 8'4" x 10'4"
- Full bathroom
- 0’0” x 0’0”
- Lower level
- Recreation room
- 10'8" x 16'9"
- Storage
- 0’0” x 0’0”
- Laundry room
- 0’0” x 0’0”
Listing Brokerage
- MLS® Listing
- 1413841
- Brokerage
- RE/MAX HALLMARK REALTY GROUP
Similar homes for sale
These homes have similar price range, details and proximity to 626 DICKINSON









