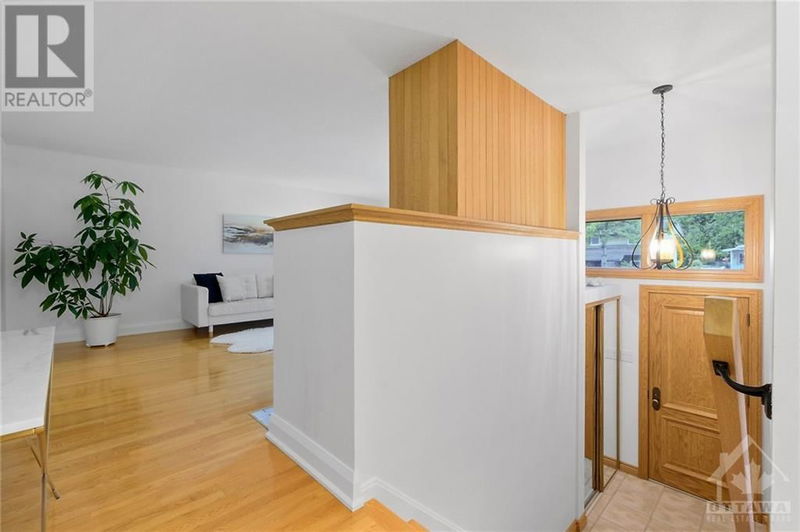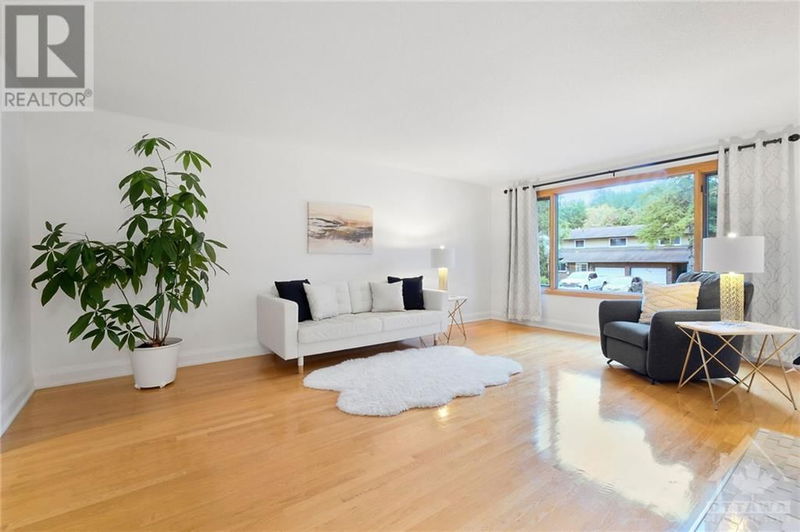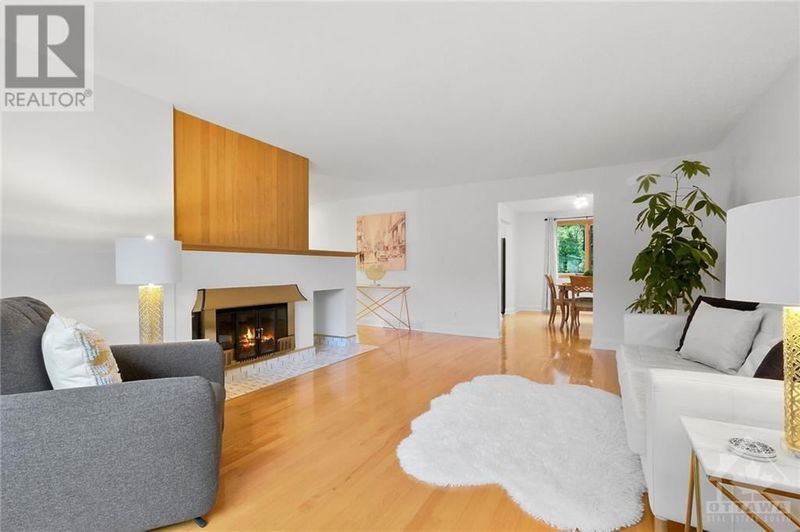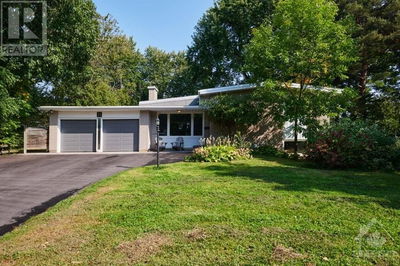661 LA VERENDRYE
Beacon Hill North | Gloucester
$849,900.00
Listed 13 days ago
- 4 bed
- 2 bath
- - sqft
- 1 parking
- Single Family
Property history
- Now
- Listed on Sep 26, 2024
Listed for $849,900.00
13 days on market
Location & area
Schools nearby
Home Details
- Description
- Ideally situated, this elegant home is just a short walk from one of Ottawa's premier high schools, Colonel By, ensuring excellent access to quality education in a welcoming environment. Upon entering, you'll be pleasantly surprised by the love and updates that have been invested in this property. You’ve been searching for a more formal living area that still maintains an open flow for guests and family, and now you’ve found it. A beautifully designed wood fireplace, framed by white brick and modern slate, serves as a stunning focal point. The honey-toned wood floors extend throughout the main level, enhancing the warm and inviting atmosphere. The updated kitchen features timeless white cabinetry and sleek quartz countertops. The finished lower level includes a spacious family room, a den, and a three-piece bathroom. Whether it's cozy sports nights or vibrant outdoor gatherings, this home provides endless opportunities for creating cherished memories. (id:39198)
- Additional media
- https://www.myvisuallistings.com/vt/351095
- Property taxes
- $4,939.00 per year / $411.58 per month
- Basement
- Finished, Full
- Year build
- 1972
- Type
- Single Family
- Bedrooms
- 4
- Bathrooms
- 2
- Parking spots
- 1 Total
- Floor
- Tile, Hardwood
- Balcony
- -
- Pool
- -
- External material
- Brick | Siding
- Roof type
- -
- Lot frontage
- -
- Lot depth
- -
- Heating
- Forced air, Natural gas
- Fire place(s)
- 2
- Main level
- Foyer
- 4'11" x 3'0"
- Kitchen
- 12'0" x 11'4"
- Dining room
- 9'2" x 11'10"
- Living room/Fireplace
- 12'11" x 18'8"
- Primary Bedroom
- 11'4" x 13'4"
- Bedroom
- 8'8" x 11'9"
- Bedroom
- 8'4" x 9'9"
- Full bathroom
- 7'0" x 6'7"
- Lower level
- Family room/Fireplace
- 11'9" x 18'10"
- Den
- 11'1" x 9'10"
- 3pc Bathroom
- 5'10" x 10'9"
- Laundry room
- 12'4" x 21'0"
Listing Brokerage
- MLS® Listing
- 1413869
- Brokerage
- COLDWELL BANKER FIRST OTTAWA REALTY
Similar homes for sale
These homes have similar price range, details and proximity to 661 LA VERENDRYE









