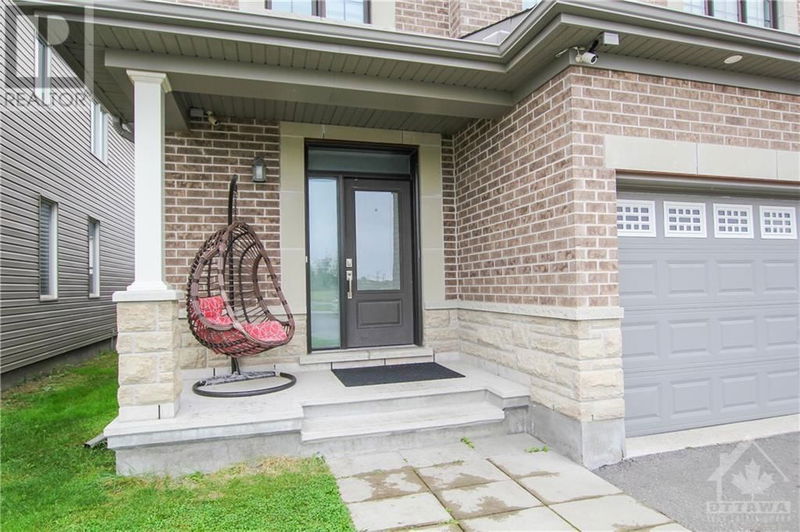668 DECOEUR
Avalon | Ottawa
$1,049,000.00
Listed 12 days ago
- 3 bed
- 4 bath
- - sqft
- 4 parking
- Single Family
Property history
- Now
- Listed on Sep 27, 2024
Listed for $1,049,000.00
12 days on market
Location & area
Schools nearby
Home Details
- Description
- Discover your dream home with an IN-LAW Suite in the sought after neighbourhood of Avalon West! An inviting entrance with 9’ ceilings, gleaming hardwood floors & bright windows. Spacious main level layout that’s perfect for modern living with extensive upgrades & high-quality finishes. Convenient main level office with glass French doors. Gourmet kitchen with stainless steel appliances, tile floor & breakfast bar overlooking the living room with gas fireplace. Expansive primary bedroom with walk-in closet & ensuite with glass shower. Upper level laundry room, full bath, 2nd, 3rd & 4th bedroom with ample closet space. Lower level In-Law Suite features a full size kitchen, walk-in pantry, eating area, full bath, large entertainment room & 5th bedroom. The backyard is a perfect canvas to make your own. Located near amenities & parks, making it the perfect place for families or a leisurely retirement. Don’t miss your chance to see this stunning property! 24hr irrevocable on all offers (id:39198)
- Additional media
- https://www.myvisuallistings.com/vt/351033
- Property taxes
- $6,325.00 per year / $527.08 per month
- Basement
- Finished, Full
- Year build
- 2019
- Type
- Single Family
- Bedrooms
- 3 + 2
- Bathrooms
- 4
- Parking spots
- 4 Total
- Floor
- Hardwood, Ceramic, Wall-to-wall carpet
- Balcony
- -
- Pool
- -
- External material
- Brick | Siding
- Roof type
- -
- Lot frontage
- -
- Lot depth
- -
- Heating
- Forced air, Natural gas
- Fire place(s)
- 1
- Main level
- Foyer
- 7'0" x 4'0"
- Partial bathroom
- 0’0” x 0’0”
- Living room
- 12'3" x 13'3"
- Dining room
- 10'10" x 10'10"
- Kitchen
- 15'3" x 13'0"
- Office
- 9'8" x 12'10"
- Second level
- Primary Bedroom
- 14'11" x 15'8"
- Other
- 6'0" x 11'11"
- 4pc Ensuite bath
- 9'2" x 11'8"
- Bedroom
- 10'5" x 14'0"
- Bedroom
- 13'5" x 11'0"
- Full bathroom
- 5'8" x 11'5"
- Laundry room
- 0’0” x 0’0”
- Lower level
- Dining room
- 10'2" x 14'1"
- Kitchen
- 9'4" x 8'4"
- Pantry
- 9'9" x 5'2"
- Bedroom
- 10'4" x 12'7"
- Bedroom
- 8'10" x 18'4"
- Full bathroom
- 9'11" x 6'8"
- Recreation room
- 14'9" x 16'4"
- Storage
- 0’0” x 0’0”
Listing Brokerage
- MLS® Listing
- 1413809
- Brokerage
- SOLID ROCK REALTY
Similar homes for sale
These homes have similar price range, details and proximity to 668 DECOEUR









