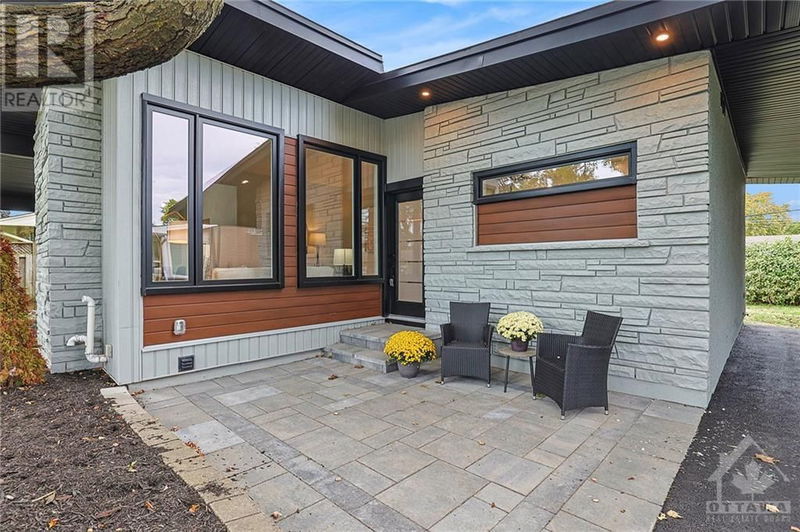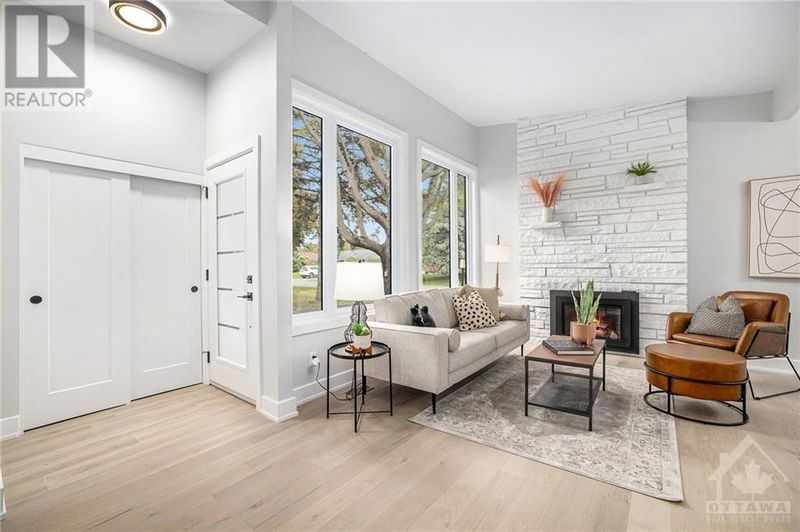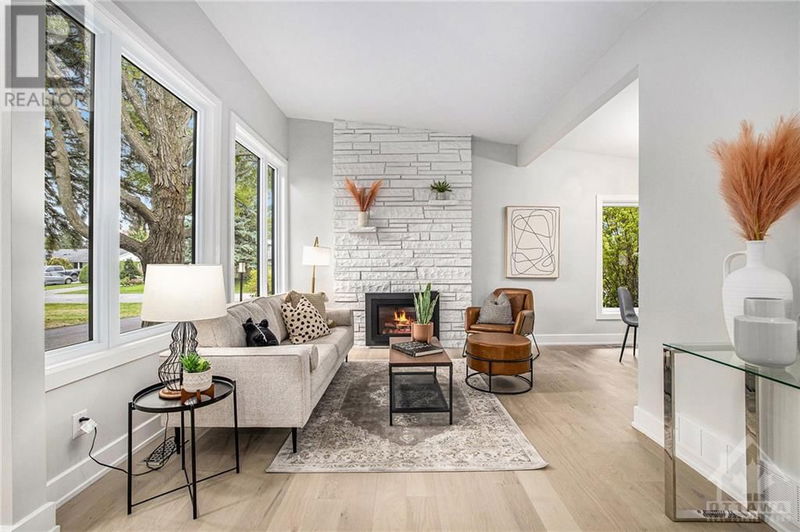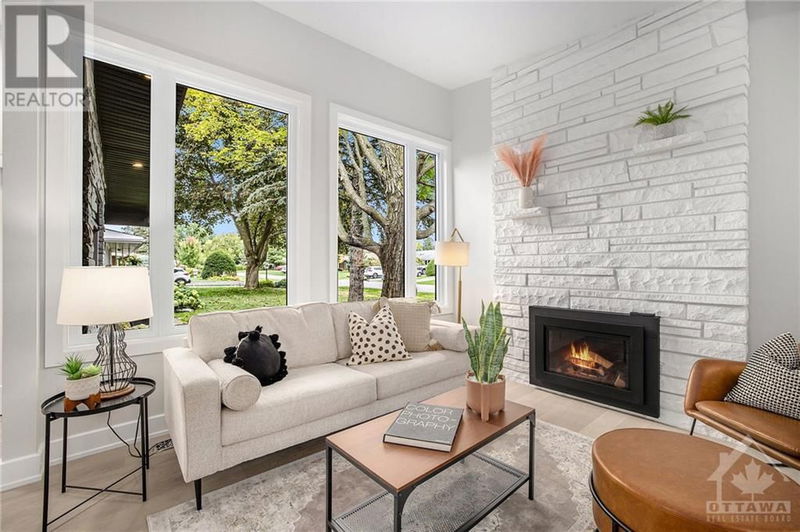15 CEDARBANK
Lynwood Village | Ottawa
$849,900.00
Listed 13 days ago
- 3 bed
- 3 bath
- - sqft
- 4 parking
- Single Family
Property history
- Now
- Listed on Sep 26, 2024
Listed for $849,900.00
13 days on market
Location & area
Schools nearby
Home Details
- Description
- Stunning 4 bed, 3 bath home on quiet mature street. Located in Lynwood Village, close to schools, parks, recreation & shopping while only being 15 mins into downtown Ottawa. This home has been completely renovated & remodeled w/beautiful high-end finishes throughout. Main level features a living area w/gas fireplace & vaulted ceilings, dining space, full bathroom, 3 bedrooms including a primary suite with walk in closet & a spa like ensuite bath, and a gorgeous kitchen with large island, stainless steel appliances & lots of cabinet/counter space. The lower level is full finished with a massive family room, 3 piece bathroom and 4th bedroom. In addition, having a side entrance at the stairs provides an the potential for an inlaw suite, or even a secondary dwelling unit. Side yard has a private a spacious deck area, & the expansive backyard features another patio area off the kitchen and large yard. Large list of updates/upgrades. Sched B to accomp offers with 24 hours irrevocable. (id:39198)
- Additional media
- https://youtu.be/-zDqA7psZiY
- Property taxes
- $4,304.00 per year / $358.67 per month
- Basement
- Finished, Full
- Year build
- 1960
- Type
- Single Family
- Bedrooms
- 3 + 1
- Bathrooms
- 3
- Parking spots
- 4 Total
- Floor
- Tile, Hardwood, Mixed Flooring
- Balcony
- -
- Pool
- -
- External material
- Stone | Siding
- Roof type
- -
- Lot frontage
- -
- Lot depth
- -
- Heating
- Forced air, Natural gas
- Fire place(s)
- 1
- Main level
- Dining room
- 8'0" x 8'6"
- Living room
- 11'1" x 23'0"
- Kitchen
- 10'11" x 12'4"
- Bedroom
- 11'1" x 12'0"
- Bedroom
- 8'2" x 11'9"
- Full bathroom
- 0’0” x 0’0”
- Primary Bedroom
- 12'0" x 13'9"
- 4pc Ensuite bath
- 0’0” x 0’0”
- Laundry room
- 0’0” x 0’0”
- Lower level
- Bedroom
- 11'6" x 14'11"
- Family room
- 24'1" x 28'2"
- 3pc Bathroom
- 0’0” x 0’0”
Listing Brokerage
- MLS® Listing
- 1413823
- Brokerage
- RE/MAX HALLMARK REALTY GROUP
Similar homes for sale
These homes have similar price range, details and proximity to 15 CEDARBANK









