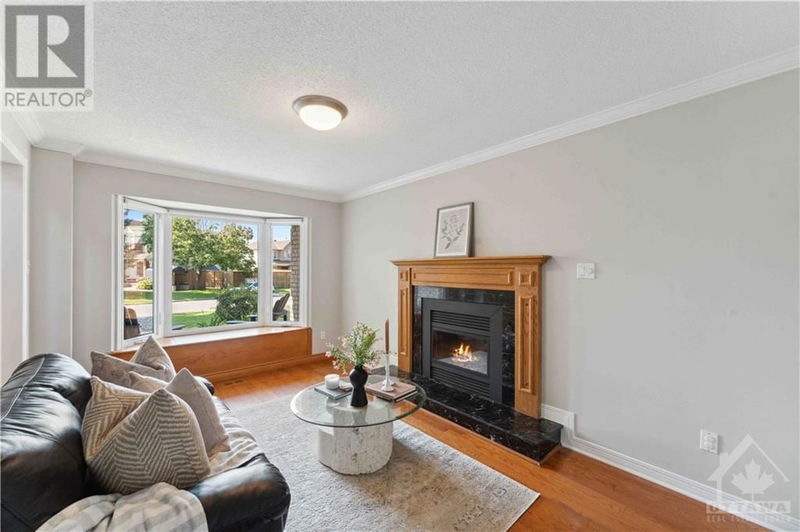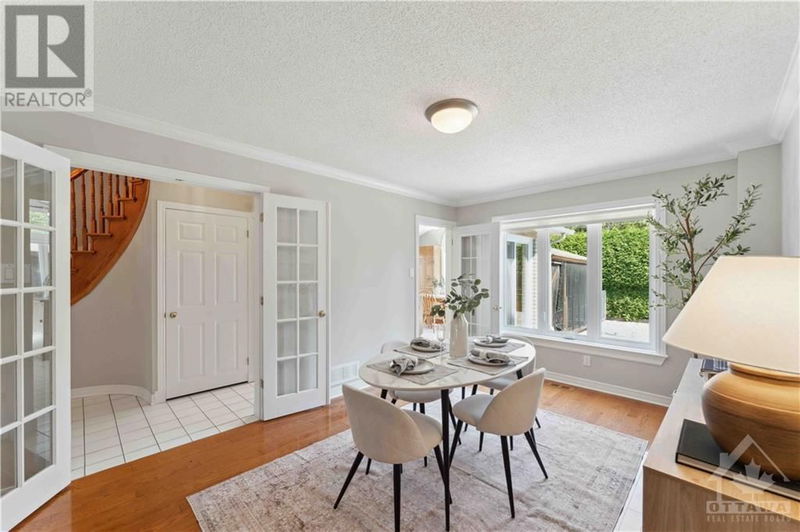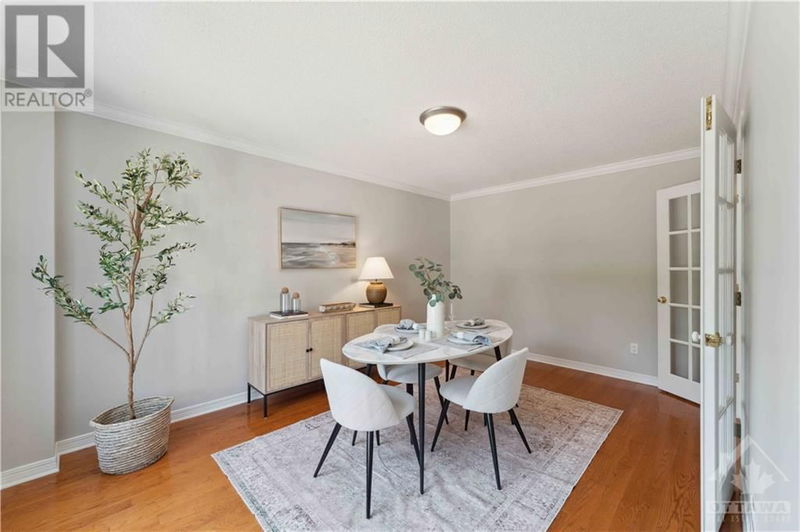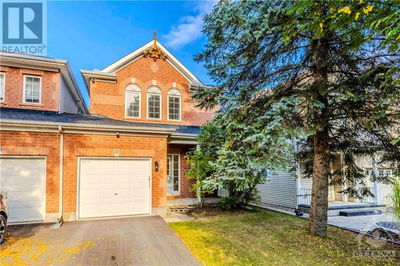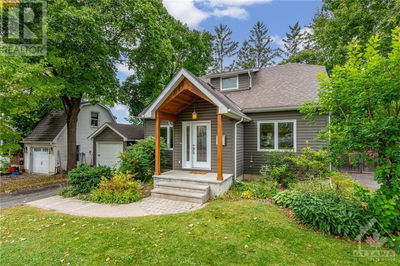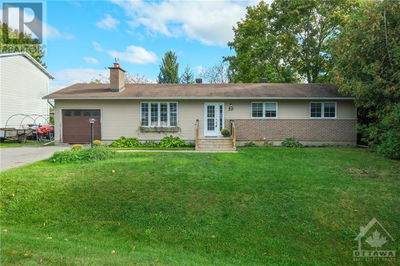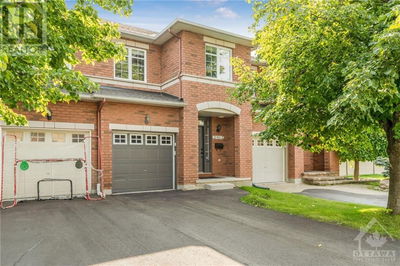20 FORESTGLADE
Hunt Club Park | Ottawa
$849,900.00
Listed 12 days ago
- 3 bed
- 4 bath
- - sqft
- 6 parking
- Single Family
Property history
- Now
- Listed on Sep 26, 2024
Listed for $849,900.00
12 days on market
Location & area
Schools nearby
Home Details
- Description
- Welcome to this spacious 3+1 bedroom home on a pie-shaped lot, offering exceptional privacy w/ no rear neighbors! Located in a quiet neighborhood, this home is perfect for those seeking tranquility and exudes timeless elegance and durability w/ an all-brick design. Perfectly blending style & functionality, the main floor boasts a bright kitchen & eat-in area, flooded w/ natural light and vaulted ceiling. Additionally, you will find a dedicated dinning room w/ french doors, a living room w/ fireplace & an office space, providing a quiet and productive environment for work or study. Upstairs, the spacious primary bedroom includes a walk-in closet and a 4-piece ensuite, along with two other generously sized bedrooms and a full bath. On the lower level, you will find a 4th bed, full bath, large rec room, ample storage & a workshop. The large backyard, w/ solid-wood gazebo, is a low-maintenance oasis, designed for effortless enjoyment w/ friends & family. Newly installed wired-in generator. (id:39198)
- Additional media
- -
- Property taxes
- $5,597.00 per year / $466.42 per month
- Basement
- Finished, Full
- Year build
- 1994
- Type
- Single Family
- Bedrooms
- 3 + 1
- Bathrooms
- 4
- Parking spots
- 6 Total
- Floor
- Tile, Hardwood, Laminate
- Balcony
- -
- Pool
- -
- External material
- Brick
- Roof type
- -
- Lot frontage
- -
- Lot depth
- -
- Heating
- Forced air, Natural gas
- Fire place(s)
- 1
- Main level
- Living room
- 10'7" x 15'0"
- Laundry room
- 5'5" x 8'5"
- Dining room
- 10'10" x 15'7"
- Kitchen
- 9'1" x 11'0"
- Eating area
- 10'5" x 12'5"
- Office
- 9'1" x 10'3"
- Second level
- Primary Bedroom
- 11'6" x 19'0"
- 4pc Ensuite bath
- 9'0" x 9'6"
- Other
- 5'0" x 10'4"
- Bedroom
- 10'8" x 12'0"
- Bedroom
- 10'11" x 10'0"
- 4pc Bathroom
- 5'5" x 9'4"
- Basement
- Recreation room
- 14'8" x 21'1"
- Bedroom
- 11'2" x 11'8"
- 3pc Bathroom
- 4'2" x 9'5"
- Workshop
- 9'4" x 10'5"
Listing Brokerage
- MLS® Listing
- 1413826
- Brokerage
- RE/MAX HALLMARK REALTY GROUP
Similar homes for sale
These homes have similar price range, details and proximity to 20 FORESTGLADE


