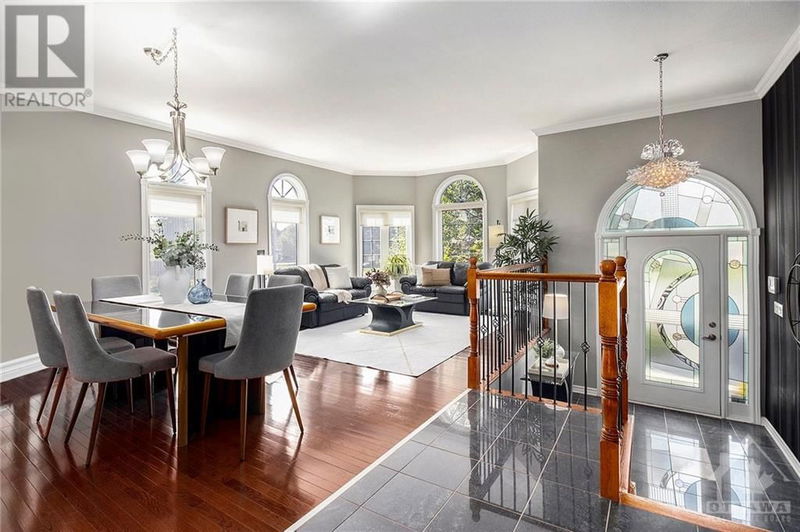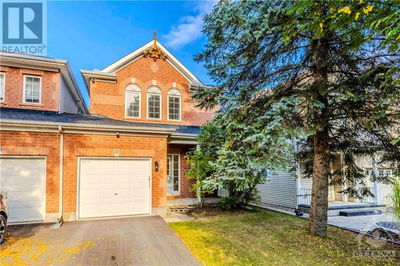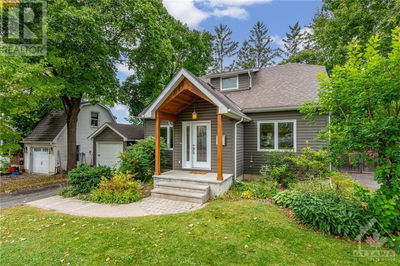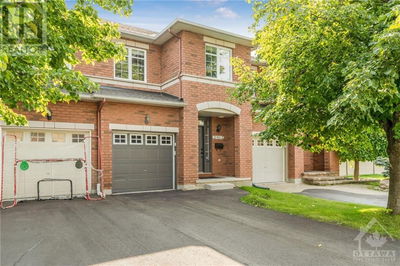1871 SPRINGRIDGE
Springridge | Ottawa
$889,900.00
Listed 11 days ago
- 3 bed
- 3 bath
- - sqft
- 6 parking
- Single Family
Property history
- Now
- Listed on Sep 27, 2024
Listed for $889,900.00
11 days on market
Location & area
Schools nearby
Home Details
- Description
- Discover this turnkey 2+1 bedroom, 3 bath raised bungalow, on a corner lot, in the popular community of Springridge in Orleans. Close to the LRT, schools, parks, Petrie Island as well as being minutes from all the amenities Orleans has to offer! Explore the main level to discover cathedral ceilings & loads of natural light! Lots of space for a growing family with bright living/dining room that leads to kitchen w/ eat-in breakfast nook overlooking a family room. Head onwards to find 2 generous sized bedrooms; the principal suite offering an ensuite bath & walk-in closet Laundry room completes main level. Work, rest & play in the lower level w/ recreation room, bedroom & 4pc bath - where there's great potential for an INLAW SUITE! Head outside to discover a landscaped fenced backyard offering heated in-ground saltwater pool, green space, gazebo & storage shed/pool house. A great area to live with everything you need on your doorstep! Don't miss out! (id:39198)
- Additional media
- https://youtu.be/7GAan4yYTJ0
- Property taxes
- $5,900.00 per year / $491.67 per month
- Basement
- Full, Not Applicable
- Year build
- 2004
- Type
- Single Family
- Bedrooms
- 3
- Bathrooms
- 3
- Parking spots
- 6 Total
- Floor
- Hardwood, Laminate, Ceramic
- Balcony
- -
- Pool
- Inground pool
- External material
- Brick | Stone | Siding
- Roof type
- -
- Lot frontage
- -
- Lot depth
- -
- Heating
- Forced air, Natural gas
- Fire place(s)
- 1
- Main level
- Living room
- 13'1" x 13'6"
- Kitchen
- 18'7" x 8'1"
- Family room
- 11'1" x 20'7"
- Primary Bedroom
- 14'4" x 12'0"
- 3pc Ensuite bath
- 0’0” x 0’0”
- Bedroom
- 10'3" x 9'7"
- Full bathroom
- 0’0” x 0’0”
- Laundry room
- 0’0” x 0’0”
- Dining room
- 8'7" x 13'6"
- Lower level
- Bedroom
- 14'7" x 12'9"
- Recreation room
- 25'6" x 13'6"
- Bedroom
- 14'7" x 12'9"
- 3pc Bathroom
- 8'4" x 5'3"
Listing Brokerage
- MLS® Listing
- 1413950
- Brokerage
- EXP REALTY
Similar homes for sale
These homes have similar price range, details and proximity to 1871 SPRINGRIDGE









