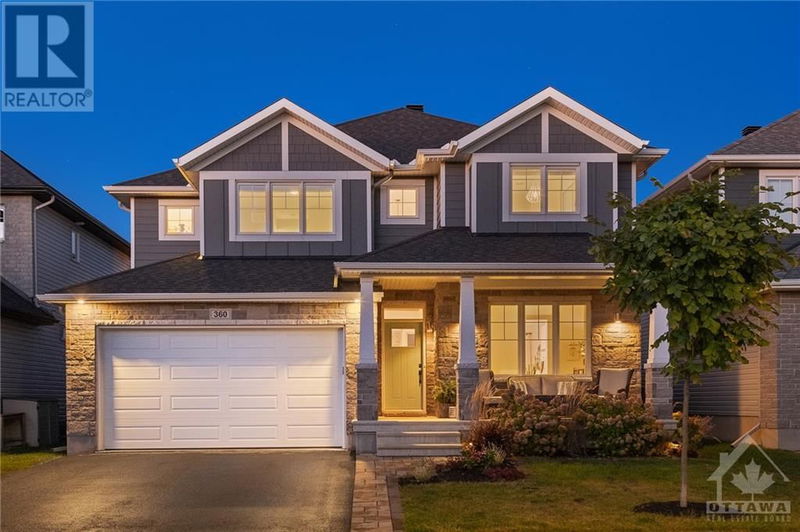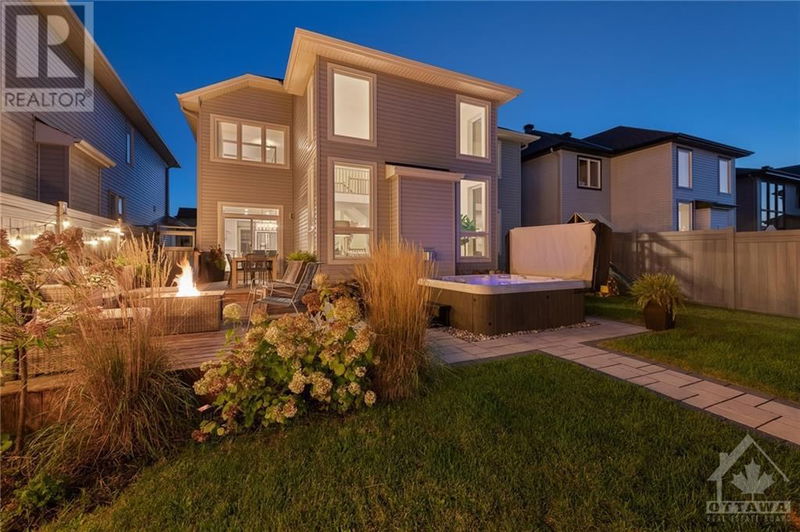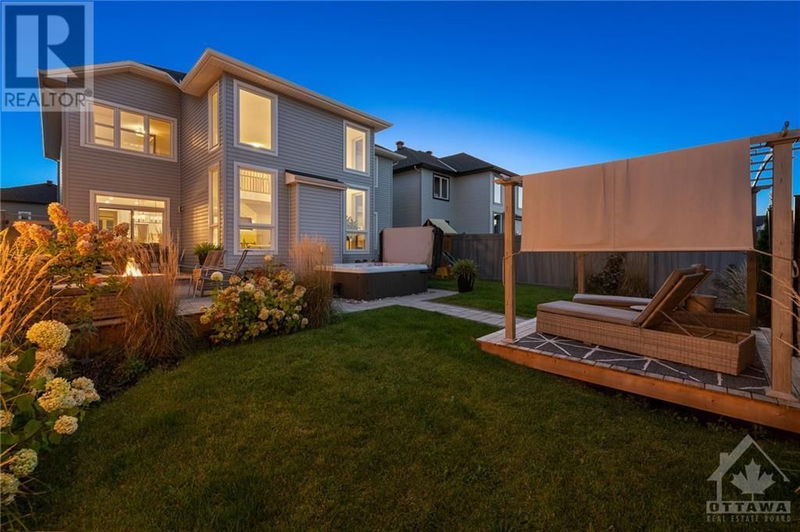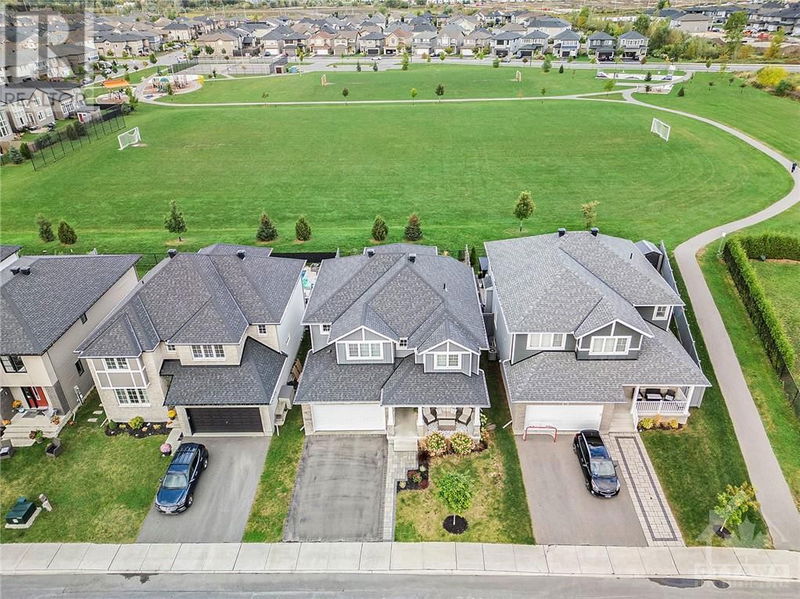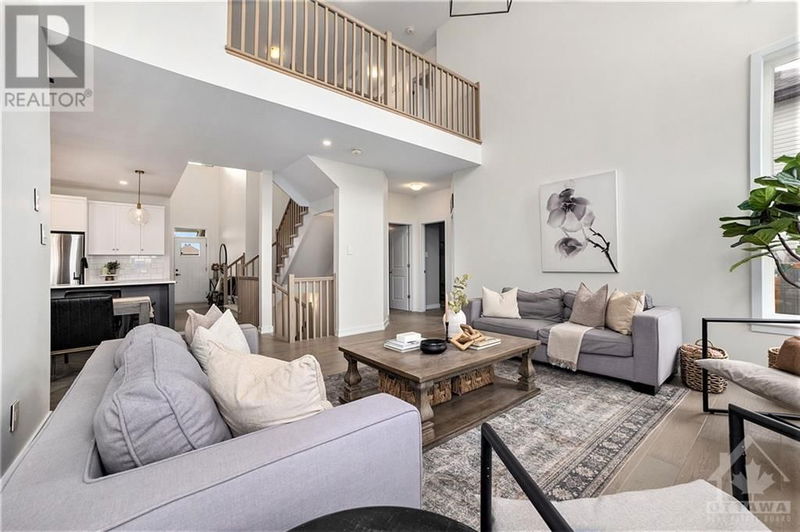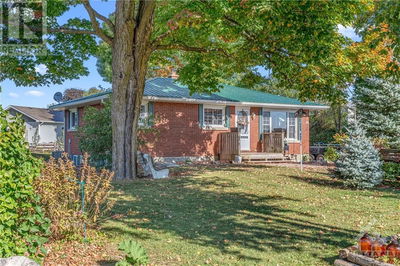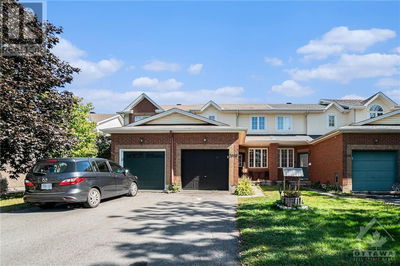360 GLOAMING
Blackstone | Ottawa
$1,174,900.00
Listed 5 days ago
- 3 bed
- 4 bath
- - sqft
- 4 parking
- Single Family
Property history
- Now
- Listed on Oct 3, 2024
Listed for $1,174,900.00
5 days on market
Location & area
Schools nearby
Home Details
- Description
- Welcome to 360 Gloaming Crescent, an exquisite family home situated on a premium lot that backs onto Rouncey Park, complete with a splash pad & sports courts. Built by award-winning Cardel, this Oakfield floor plan offers approx. 3000 sq ft of elegant living space above grade. The main level features soaring ceilings, den, flex room, and a gourmet kitchen outfitted with high-end appliances, an oversized island, & a pantry. Upstairs, you’ll find three bedrooms, including a primary retreat with a luxurious spa-like ensuite and a Jack and Jill bathroom for the kids. The finished lower level boasts a legal bedroom, a full bath, and a rec room ideal for gatherings with friends and family. Outside, the fully fenced backyard showcases an interlock patio, decks, a hot tub, and a playstructure. Additional highlights include upscale light fixtures, a main floor laundry room, and a two-car garage with inside entry. Don’t miss your chance to make this stunning home yours in a vibrant community! (id:39198)
- Additional media
- http://www.360gloaming.com/
- Property taxes
- $7,080.00 per year / $590.00 per month
- Basement
- Finished, Full
- Year build
- 2019
- Type
- Single Family
- Bedrooms
- 3 + 1
- Bathrooms
- 4
- Parking spots
- 4 Total
- Floor
- Tile, Hardwood, Wall-to-wall carpet
- Balcony
- -
- Pool
- -
- External material
- Stone | Siding
- Roof type
- -
- Lot frontage
- -
- Lot depth
- -
- Heating
- Forced air, Natural gas
- Fire place(s)
- 1
- Main level
- Foyer
- 6'1" x 11'0"
- Living room
- 14'3" x 16'8"
- Dining room
- 9'7" x 17'5"
- Kitchen
- 8'11" x 17'5"
- Pantry
- 4'4" x 4'9"
- Den
- 9'7" x 12'10"
- Office
- 9'10" x 10'9"
- Laundry room
- 7'10" x 9'9"
- Partial bathroom
- 4'8" x 5'5"
- Second level
- Primary Bedroom
- 12'10" x 21'8"
- 5pc Ensuite bath
- 14'2" x 17'7"
- Other
- 4'4" x 7'3"
- Other
- 4'3" x 7'3"
- Bedroom
- 10'7" x 17'0"
- Other
- 5'3" x 6'4"
- Bedroom
- 10'9" x 12'2"
- Other
- 4'6" x 4'8"
- 5pc Bathroom
- 9'5" x 11'0"
- Lower level
- Recreation room
- 23'6" x 32'0"
- Bedroom
- 11'1" x 11'2"
- 4pc Bathroom
- 5'4" x 9'10"
- Storage
- 12'10" x 17'7"
Listing Brokerage
- MLS® Listing
- 1413953
- Brokerage
- ROYAL LEPAGE TEAM REALTY
Similar homes for sale
These homes have similar price range, details and proximity to 360 GLOAMING
