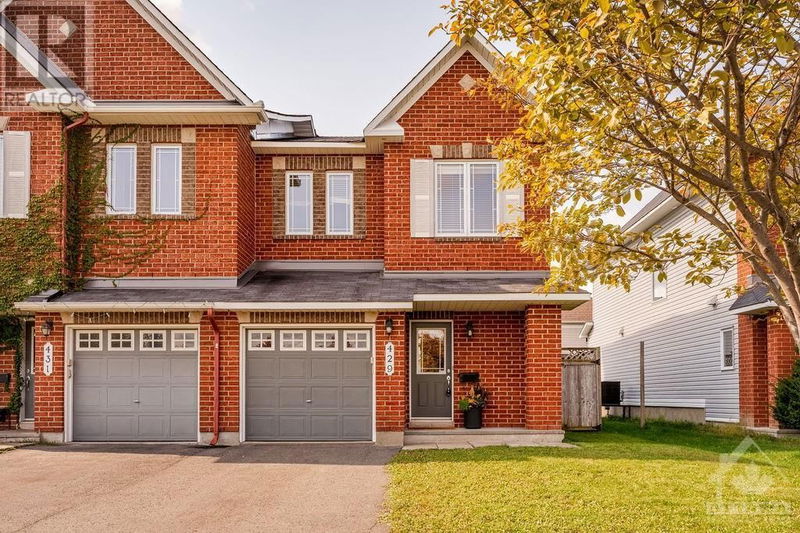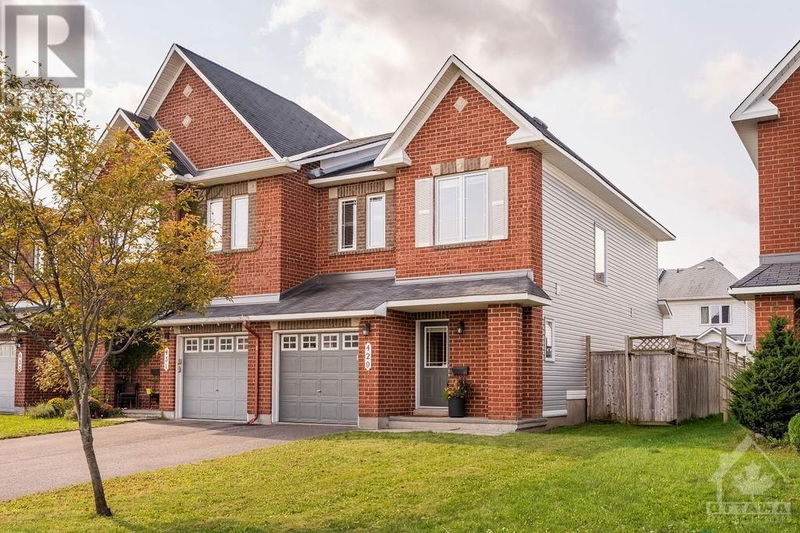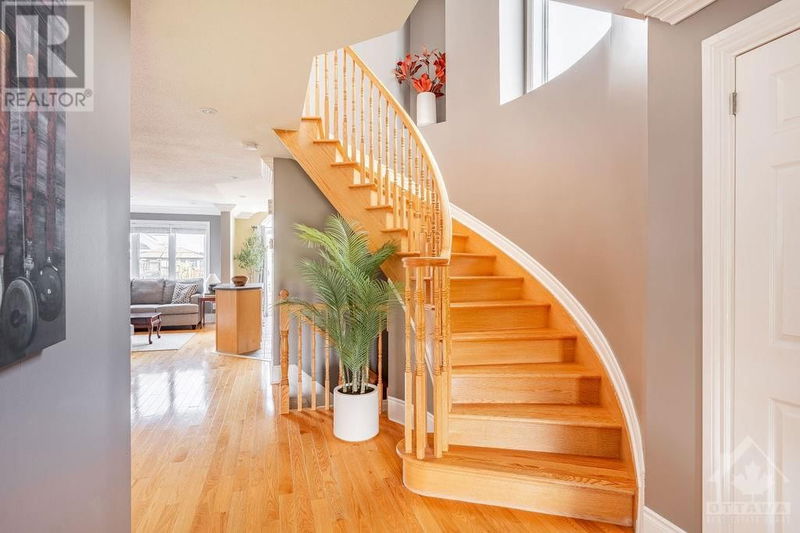429 SPARKMAN
Avalon | Ottawa
$639,900.00
Listed about 4 hours ago
- 3 bed
- 3 bath
- - sqft
- 3 parking
- Single Family
Property history
- Now
- Listed on Oct 8, 2024
Listed for $639,900.00
0 days on market
Location & area
Schools nearby
Home Details
- Description
- This charming 3-bedroom end unit townhome is perfectly positioned in front of the popular Allegro park, offering peaceful views and added privacy. The open-concept main floor features a bright living room, dining area, and a kitchen with wood cabinets, lovely tile, and a cozy dinette. Crown molding adds a touch of elegance throughout the space, while a curved hardwood staircase creates a stunning focal point. A convenient powder room completes this level, making it perfect for family living and entertaining. Upstairs, you'll find three bedrooms, including a spacious primary bedroom with a walk-in closet and a 4 piece ensuite. Hardwood floors flow throughout the upper 2 levels, adding warmth and style. The finished basement provides extra living space, with a large window that brings in plenty of natural light—ideal for a family room or home office. Combining style, comfort, and convenience, this home offers the added bonus of tranquil park-front living. (id:39198)
- Additional media
- https://xrealestate.ca/429-sparkman-ave/
- Property taxes
- $3,851.00 per year / $320.92 per month
- Basement
- Finished, Full
- Year build
- 2008
- Type
- Single Family
- Bedrooms
- 3
- Bathrooms
- 3
- Parking spots
- 3 Total
- Floor
- Tile, Hardwood
- Balcony
- -
- Pool
- -
- External material
- Brick | Siding
- Roof type
- -
- Lot frontage
- -
- Lot depth
- -
- Heating
- Forced air, Natural gas
- Fire place(s)
- 1
- Main level
- Foyer
- 0’0” x 0’0”
- 2pc Bathroom
- 0’0” x 0’0”
- Living room/Dining room
- 9'7" x 23'3"
- Kitchen
- 10'0" x 10'0"
- Eating area
- 10'0" x 8'1"
- Second level
- Primary Bedroom
- 13'5" x 15'9"
- Other
- 0’0” x 0’0”
- 4pc Ensuite bath
- 0’0” x 0’0”
- Bedroom
- 11'10" x 9'9"
- Bedroom
- 10'6" x 9'5"
- 3pc Bathroom
- 0’0” x 0’0”
- Basement
- Recreation room
- 11'8" x 22'6"
- Storage
- 0’0” x 0’0”
- Utility room
- 0’0” x 0’0”
- Laundry room
- 0’0” x 0’0”
Listing Brokerage
- MLS® Listing
- 1415200
- Brokerage
- REAL BROKER ONTARIO LTD.
Similar homes for sale
These homes have similar price range, details and proximity to 429 SPARKMAN







