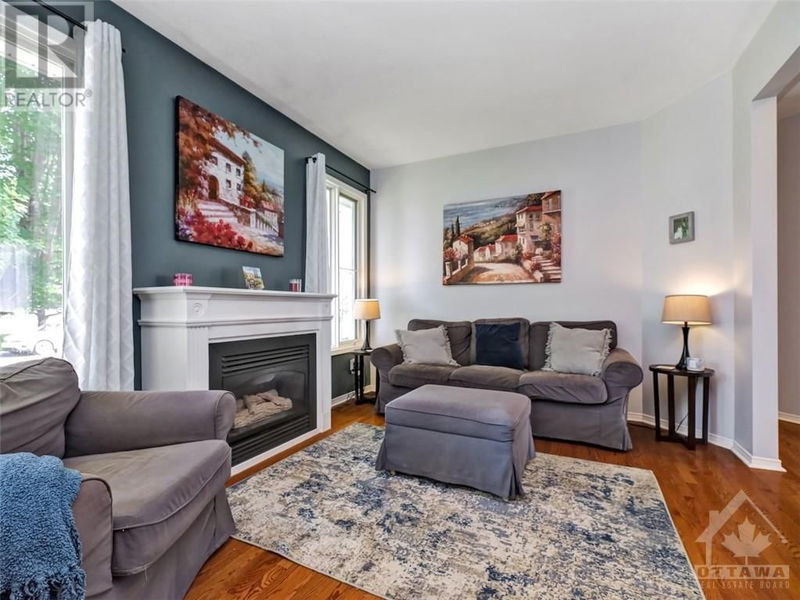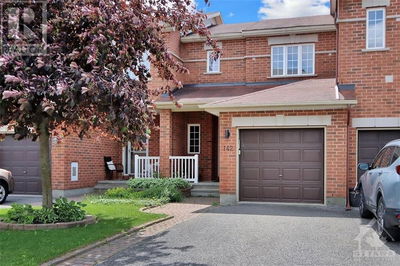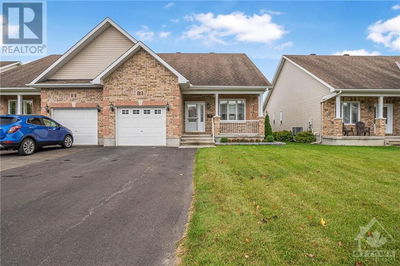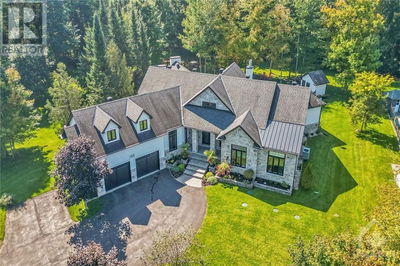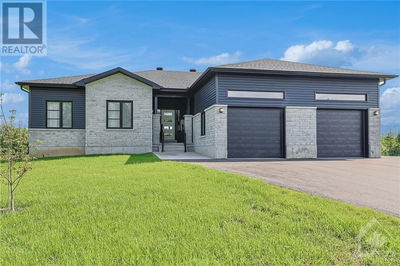1801 NORTHLANDS
Fallingbrook | Ottawa
$700,000.00
Listed 11 days ago
- 2 bed
- 3 bath
- - sqft
- 4 parking
- Single Family
Property history
- Now
- Listed on Sep 27, 2024
Listed for $700,000.00
11 days on market
- Aug 15, 2024
- 2 months ago
Terminated
Listed for $718,800.00 • on market
Location & area
Schools nearby
Home Details
- Description
- Perfect bungalow living! This 2+1 bedroom home has both a great layout & updates. Welcoming foyer opens to to the living & dining room with hardwood floors, gas fireplace and abundant natural light. The functional kitchen has oak cabinets, granite counters, stainless steel appliances and a large pantry. Additional space in the kitchen nook could be used as another eating area, home office, family rm or bright reading corner. The patio doors open to the backyard with large wood deck, gazebo & big storage shed. The primary bedroom has upgraded carpet, a renovated bathroom and walk-in closet. The second bedroom is situated at the other end of the home, providing a nicely separated area with 2nd full bath right next to it and another walk-in closet. Main floor laundry rm finishes off the main level. Huge space on the lower level with rec room, third bedroom with another full bath, & a big den. Enjoy the big driveway that can park 3 cars. Come see! (id:39198)
- Additional media
- https://unbranded.youriguide.com/1801_northlands_dr_ottawa_on/
- Property taxes
- $4,832.00 per year / $402.67 per month
- Basement
- Finished, Full
- Year build
- 1996
- Type
- Single Family
- Bedrooms
- 2 + 1
- Bathrooms
- 3
- Parking spots
- 4 Total
- Floor
- Hardwood, Ceramic, Wall-to-wall carpet
- Balcony
- -
- Pool
- -
- External material
- Brick | Siding
- Roof type
- -
- Lot frontage
- -
- Lot depth
- -
- Heating
- Forced air, Natural gas
- Fire place(s)
- 1
- Main level
- Foyer
- 8'6" x 10'9"
- Living room
- 10'9" x 13'0"
- Dining room
- 13'5" x 14'8"
- Kitchen
- 9'5" x 10'3"
- Eating area
- 9'0" x 14'8"
- Primary Bedroom
- 13'0" x 16'2"
- 4pc Ensuite bath
- 7'11" x 8'2"
- Other
- 7'7" x 8'2"
- Bedroom
- 13'9" x 15'5"
- Other
- 4'11" x 8'3"
- Full bathroom
- 4'11" x 8'3"
- Laundry room
- 5'9" x 6'2"
- Lower level
- Bedroom
- 12'2" x 14'9"
- 4pc Bathroom
- 6'9" x 7'4"
- Recreation room
- 17'0" x 19'7"
- Den
- 13'1" x 19'1"
Listing Brokerage
- MLS® Listing
- 1413901
- Brokerage
Similar homes for sale
These homes have similar price range, details and proximity to 1801 NORTHLANDS


