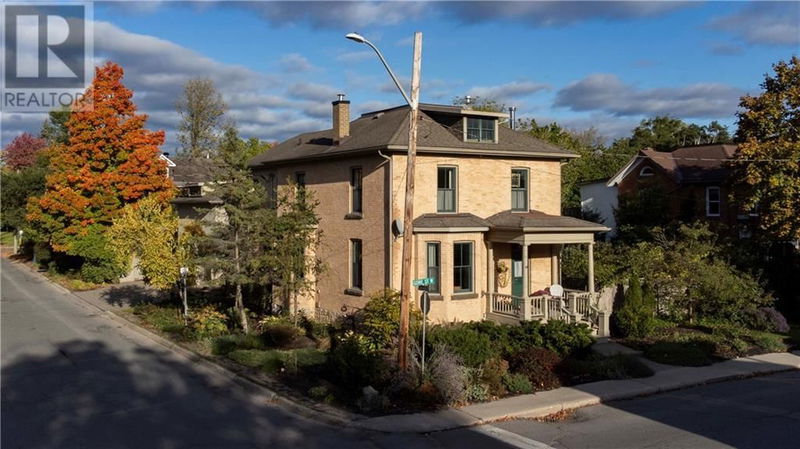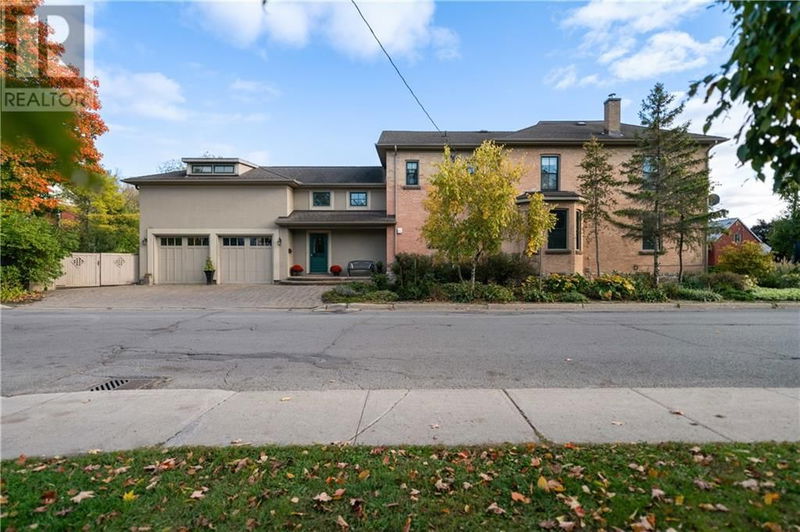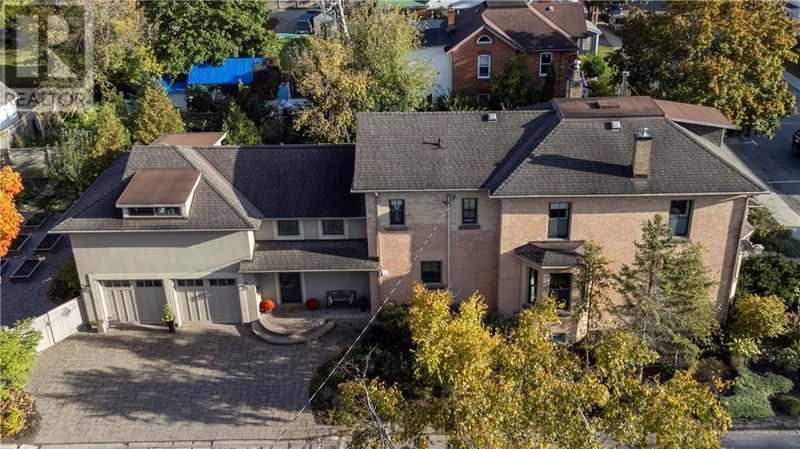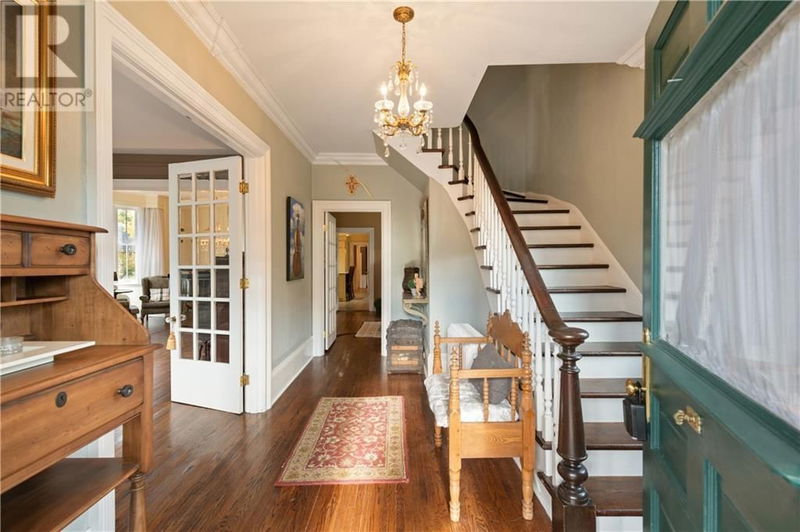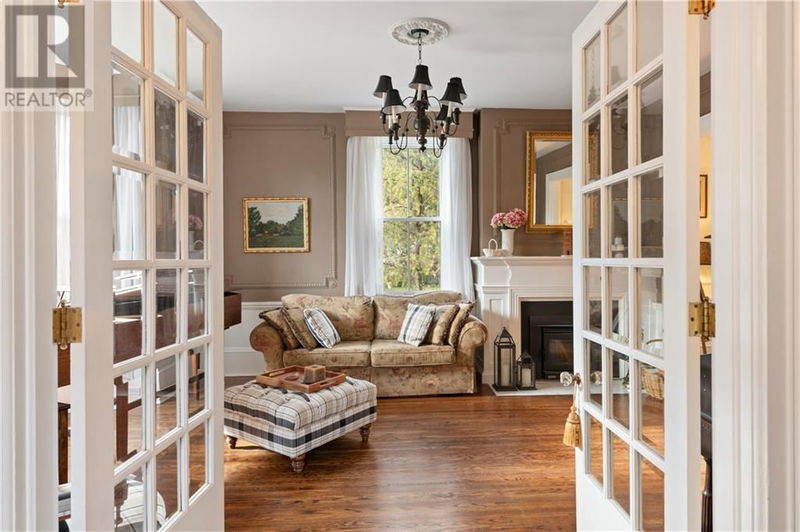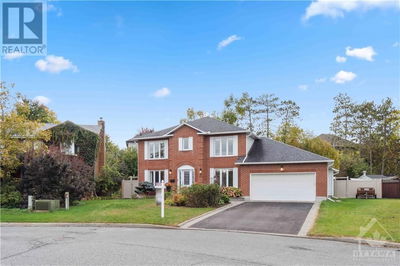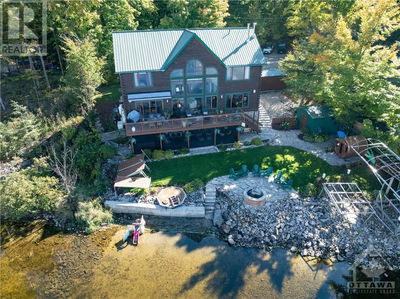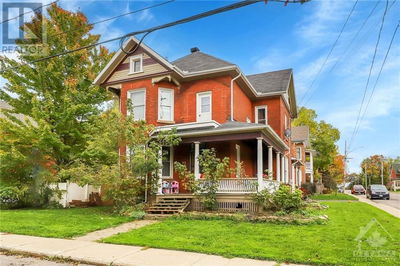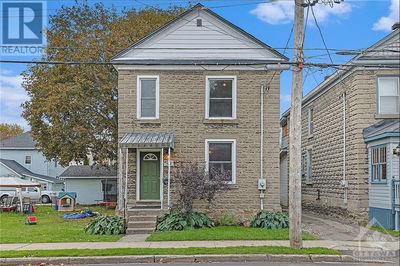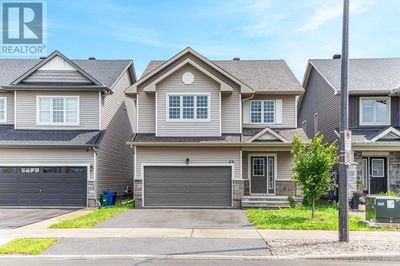45 GORE
Perth | Perth
$1,199,000.00
Listed about 7 hours ago
- 4 bed
- 3 bath
- - sqft
- 5 parking
- Single Family
Open House
Property history
- Now
- Listed on Oct 11, 2024
Listed for $1,199,000.00
0 days on market
Location & area
Schools nearby
Home Details
- Description
- This 1900 brick home is simply spectacular – spectacular in so many ways… the outstanding backyard that is so private for an in-town home with inground salt water pool, covered back porch, gorgeous gardens; the spacious eat in kitchen so unusual for a home of this era, upgraded in 2022, loads of storage, high end appliances, casual island for gathering; the primary suite - huge bedroom, luxurious ensuite with heated floors, closets galore including a walk in closet; the heated double car garage with inside entrance; the bright wonderful overall space perfect for entertaining and everyday living. Hardwood floors, high ceilings, artistic mouldings/trims, main floor laundry, energy efficient fireplace, abundant storage, meticulously maintained and renovated with quality workmanship and finishings, only minutes walk to downtown and Perth’s superb restaurants, unique shops, and all the other wonderful amenities Perth offers. One of Perth's finest! (id:39198)
- Additional media
- http://www.45gorestwestperth.com/
- Property taxes
- $6,818.00 per year / $568.17 per month
- Basement
- Unfinished, Full, Low
- Year build
- 1900
- Type
- Single Family
- Bedrooms
- 4
- Bathrooms
- 3
- Parking spots
- 5 Total
- Floor
- Hardwood, Ceramic
- Balcony
- -
- Pool
- Inground pool
- External material
- Brick | Stucco
- Roof type
- -
- Lot frontage
- -
- Lot depth
- -
- Heating
- Radiant heat, Forced air, Natural gas
- Fire place(s)
- -
- Main level
- Foyer
- 15'10" x 10'0"
- Living room
- 18'9" x 13'9"
- Dining room
- 14'0" x 15'1"
- Den
- 13'11" x 14'9"
- 2pc Bathroom
- 5'0" x 7'7"
- Laundry room
- 7'8" x 10'7"
- Kitchen
- 14'8" x 17'2"
- Eating area
- 7'7" x 17'8"
- Mud room
- 9'2" x 11'10"
- Second level
- 4pc Bathroom
- 8'4" x 9'10"
- 4pc Ensuite bath
- 10'9" x 16'6"
- Bedroom
- 17'8" x 12'0"
- Bedroom
- 12'0" x 12'0"
- Den
- 15'8" x 11'7"
- Gym
- 17'7" x 7'6"
- Office
- 13'7" x 11'9"
- Primary Bedroom
- 30'8" x 23'0"
- Other
- 16'3" x 7'0"
- Other
- 6'6" x 6'11"
Listing Brokerage
- MLS® Listing
- 1413932
- Brokerage
Similar homes for sale
These homes have similar price range, details and proximity to 45 GORE
