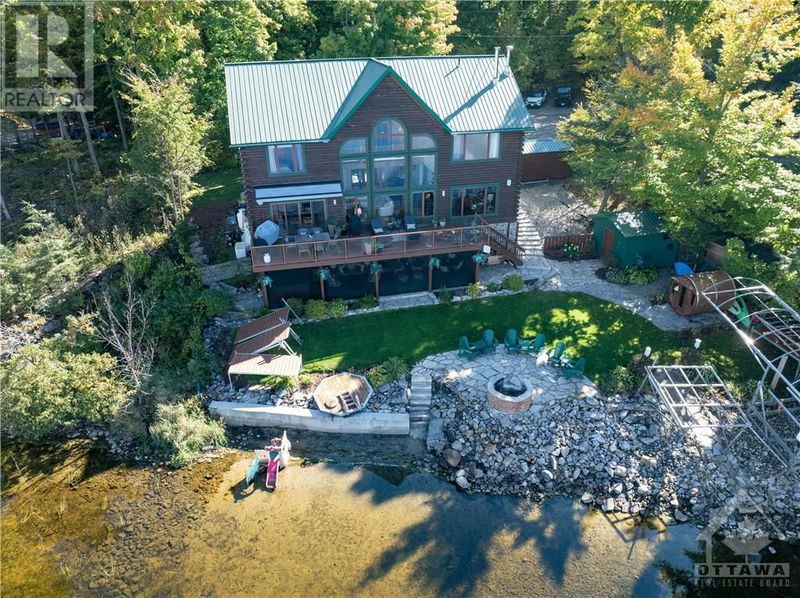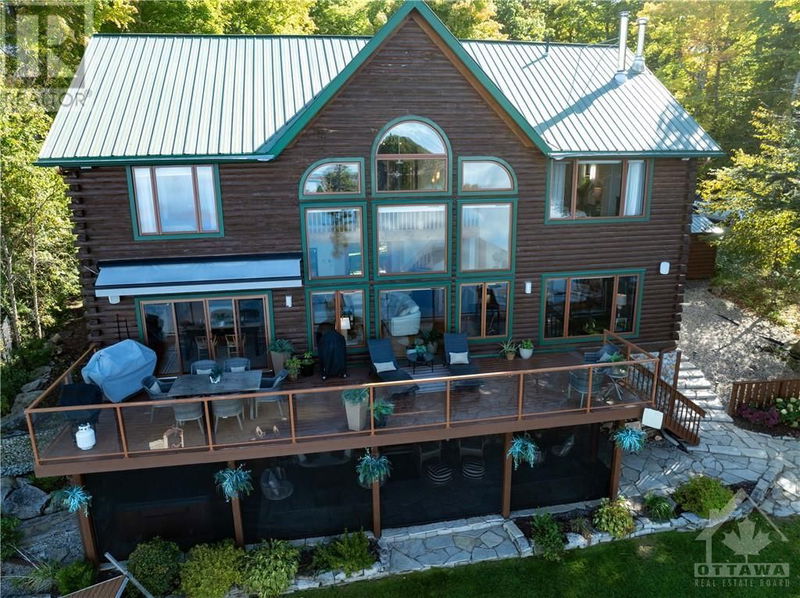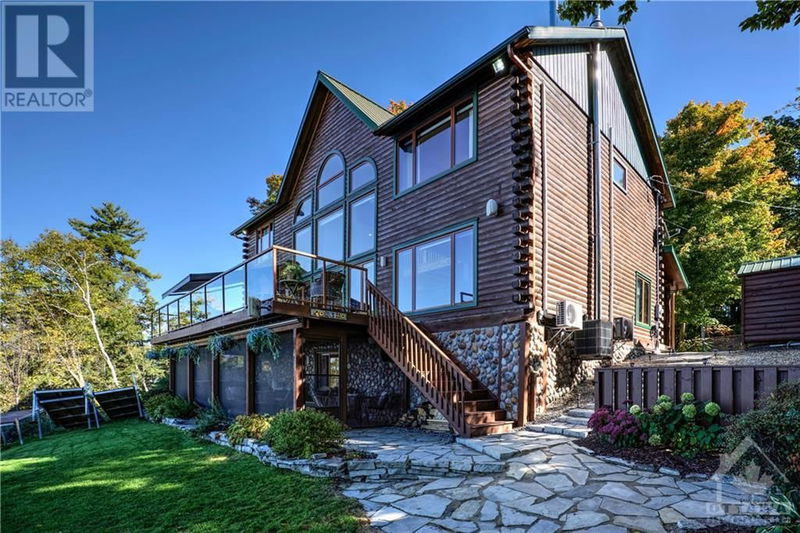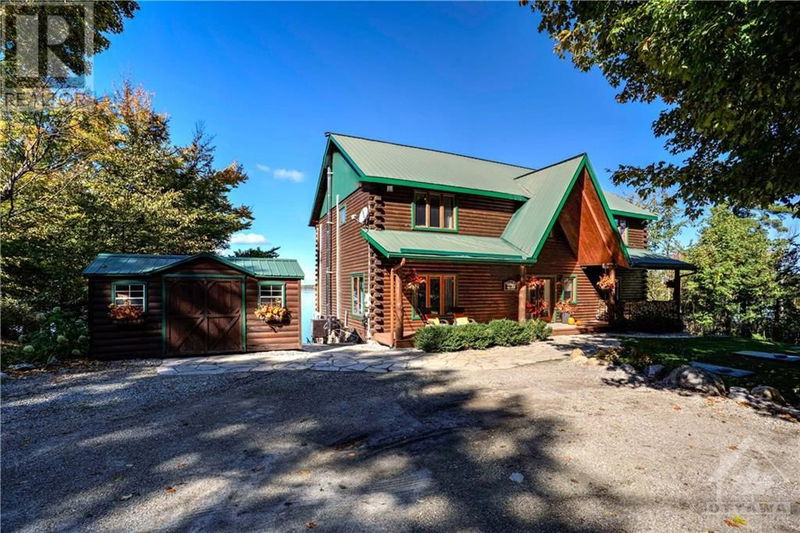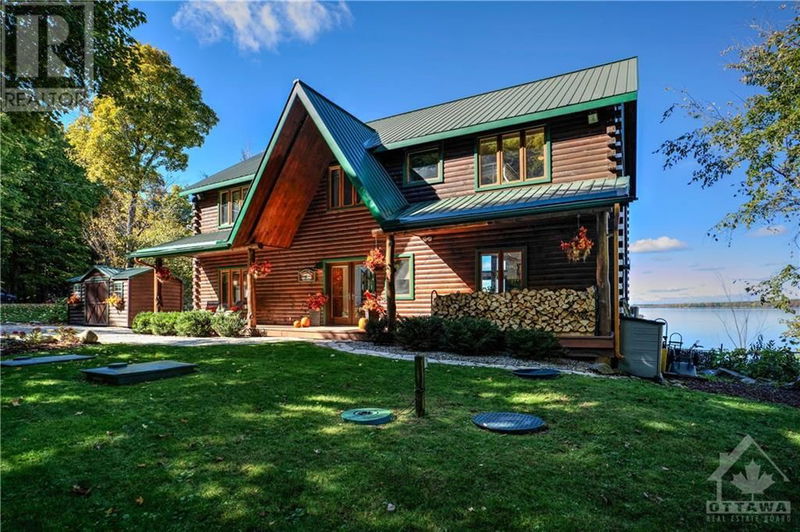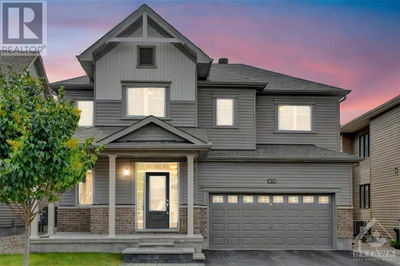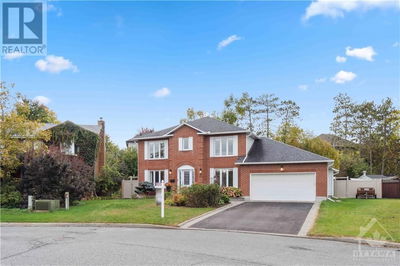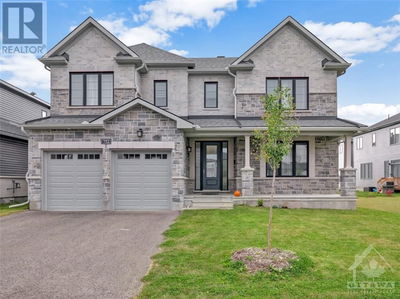122 RED ROCK BAY
Red Rock Bay | Perth
$2,149,000.00
Listed about 5 hours ago
- 4 bed
- 4 bath
- - sqft
- 8 parking
- Single Family
Property history
- Now
- Listed on Oct 11, 2024
Listed for $2,149,000.00
0 days on market
Location & area
Schools nearby
Home Details
- Description
- One of the landmark homes on sought-after Mississippi Lake, with a once-in-a-lifetime westerly view over the "Big Lake". Pride of ownership is evident throughout this custom home, offering a luxurious lakeside retreat, complete with private beach, clean incredible shoreline, and multiple amenities for year-round enjoyment. The main level invites you into an expansive Great Room with floor-to-ceiling windows, framing a breathtaking water view. A magnificent Tulikivi soapstone fireplace will be your focal point over the winter season, while the chef’s kitchen is designed for entertaining, featuring a sprawling granite island, high-end finishes, and seamless access to the waterside deck—perfect for evening sunsets. Upstairs, the primary suite offers a luxurious ensuite bath. Three additional large bedrooms complete the upstairs, while additional space for guests can be made in the main floor office, and in the fully finished walkout lower level. $50/mth road fee; 24hr irrev. on offers. (id:39198)
- Additional media
- https://360panos.org/panos/122RedRockBay1/
- Property taxes
- $6,100.00 per year / $508.33 per month
- Basement
- Finished, Full
- Year build
- 1999
- Type
- Single Family
- Bedrooms
- 4
- Bathrooms
- 4
- Parking spots
- 8 Total
- Floor
- Ceramic, Wood
- Balcony
- -
- Pool
- -
- External material
- Stone | Log
- Roof type
- -
- Lot frontage
- -
- Lot depth
- -
- Heating
- Forced air, Oil
- Fire place(s)
- 1
- Main level
- Great room
- 18'5" x 18'0"
- Dining room
- 10'9" x 16'2"
- Kitchen
- 17'11" x 15'9"
- Living room
- 16'3" x 14'1"
- Office
- 11'11" x 14'1"
- Partial bathroom
- 6'10" x 3'9"
- Foyer
- 6'9" x 13'3"
- Second level
- Primary Bedroom
- 18'6" x 14'5"
- 4pc Ensuite bath
- 9'6" x 18'10"
- Bedroom
- 15'11" x 11'8"
- Bedroom
- 12'1" x 14'4"
- Bedroom
- 14'2" x 10'6"
- 3pc Bathroom
- 9'9" x 5'11"
- Other
- 6'11" x 9'9"
- Lower level
- Family room
- 27'5" x 29'6"
- Partial bathroom
- 6'6" x 7'7"
- Storage
- 20'5" x 18'7"
- Utility room
- 20'5" x 6'11"
Listing Brokerage
- MLS® Listing
- 1415927
- Brokerage
- HOMES & COTTAGES UNLIMITED REALTY INC.
Similar homes for sale
These homes have similar price range, details and proximity to 122 RED ROCK BAY
